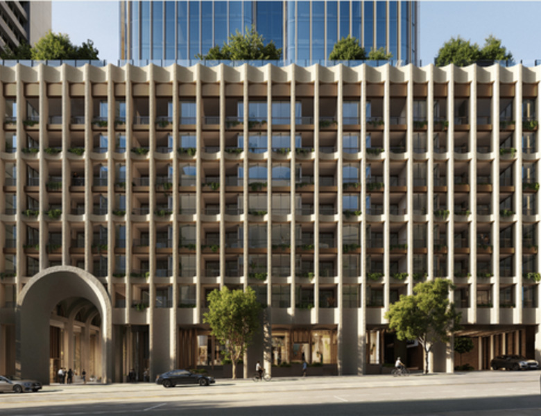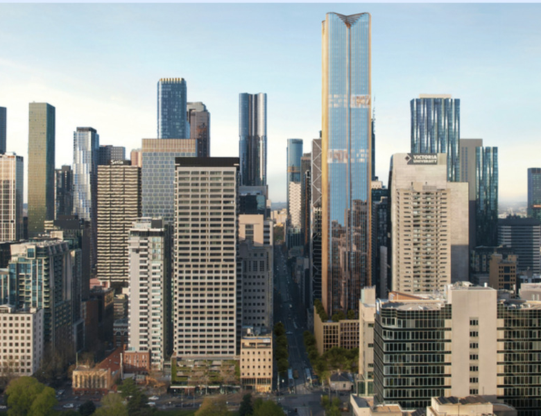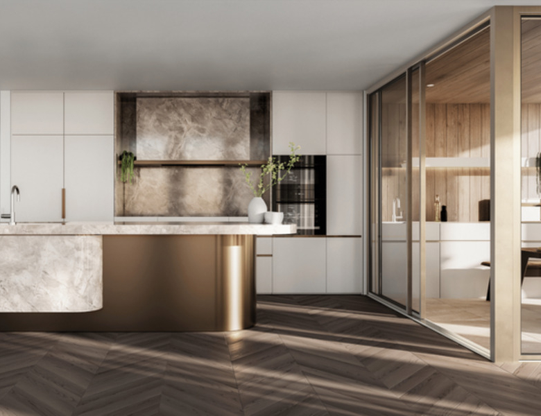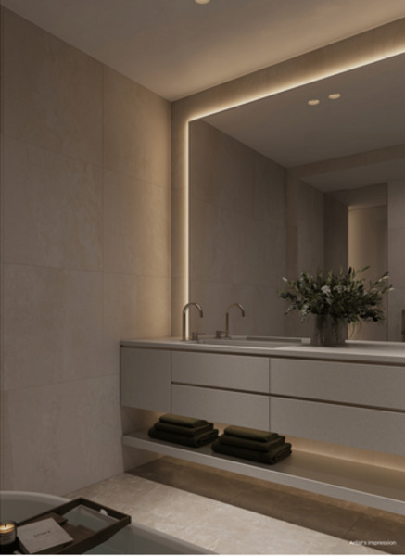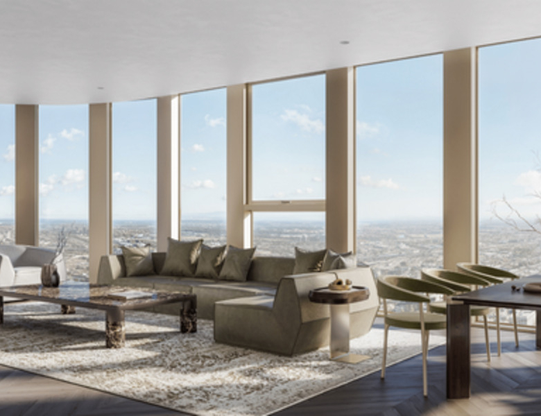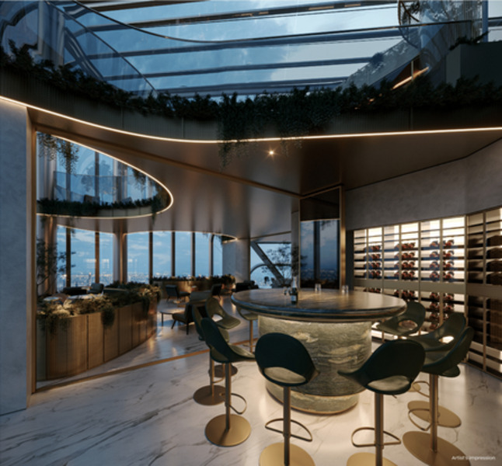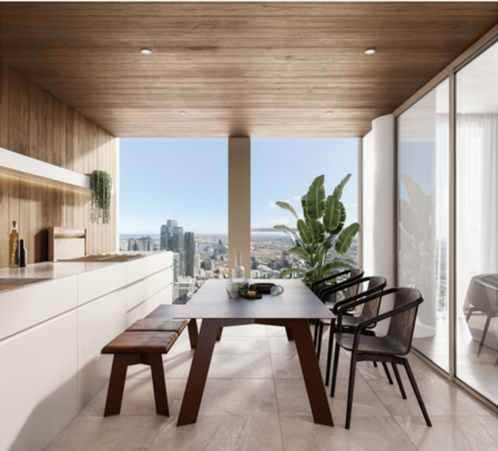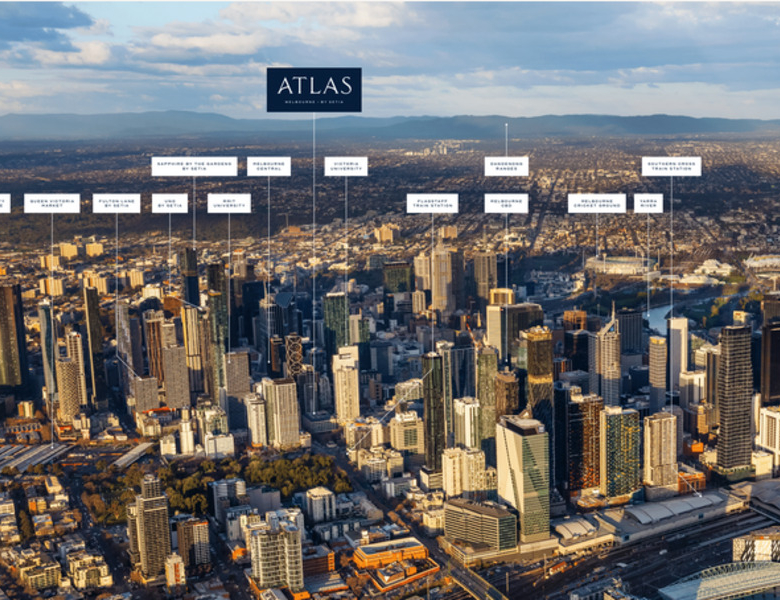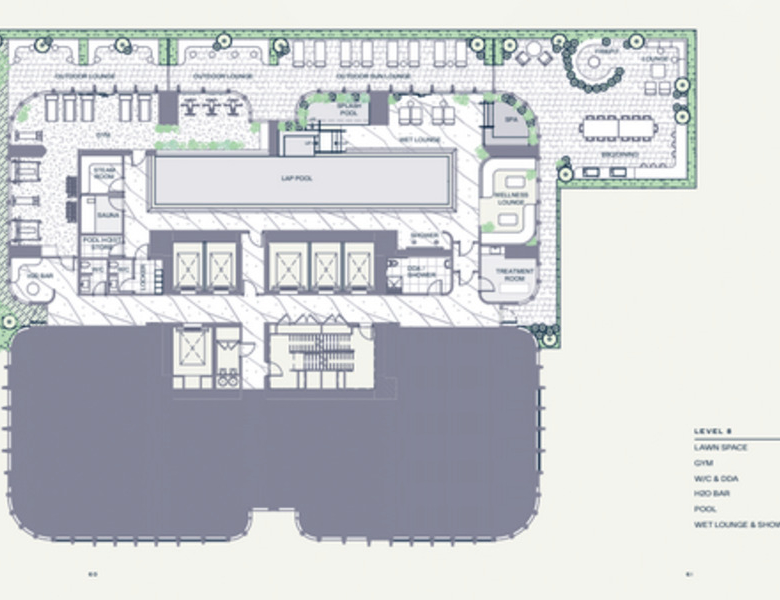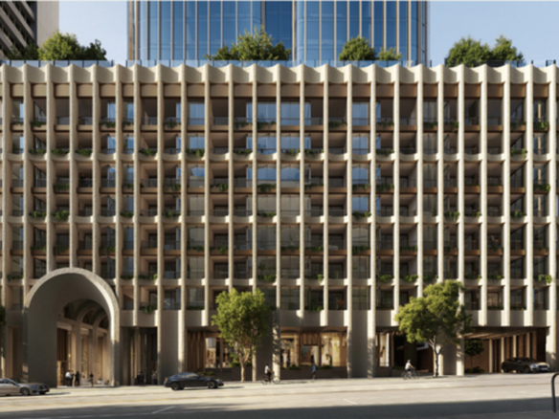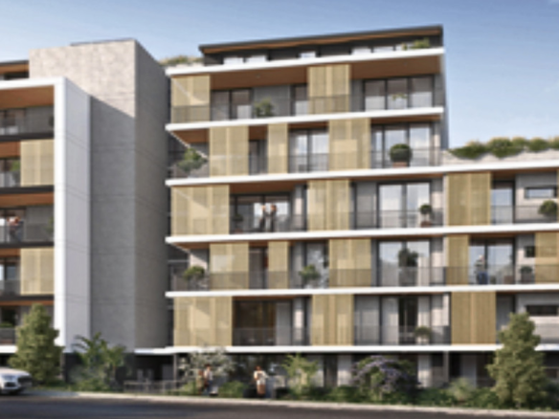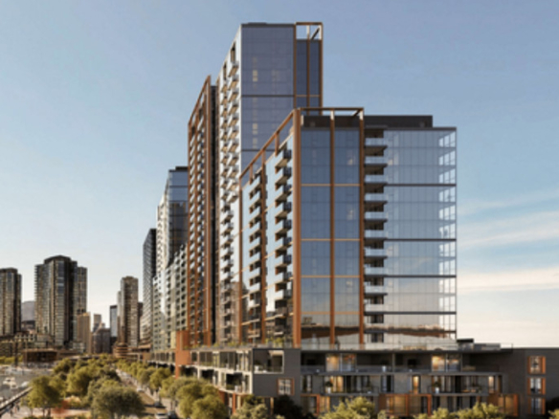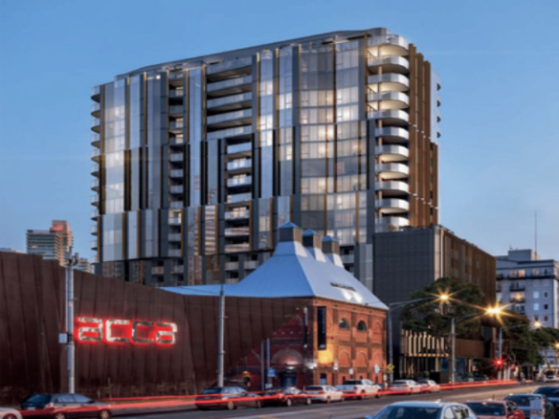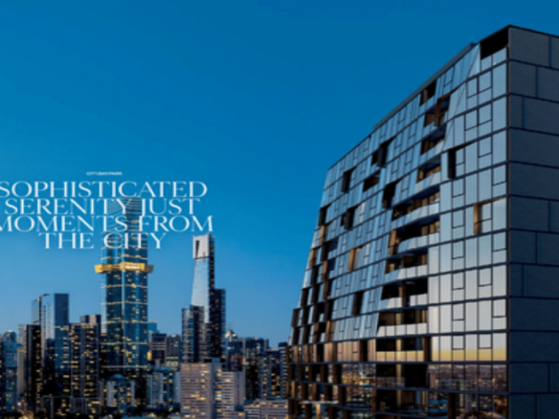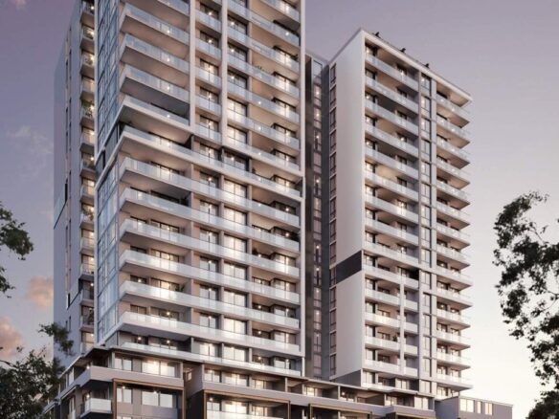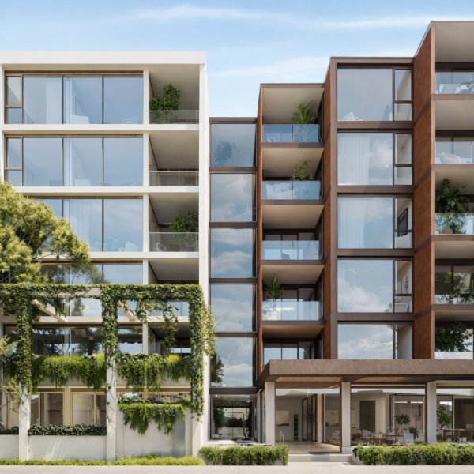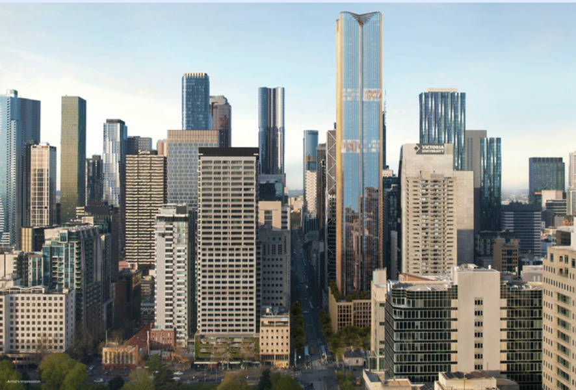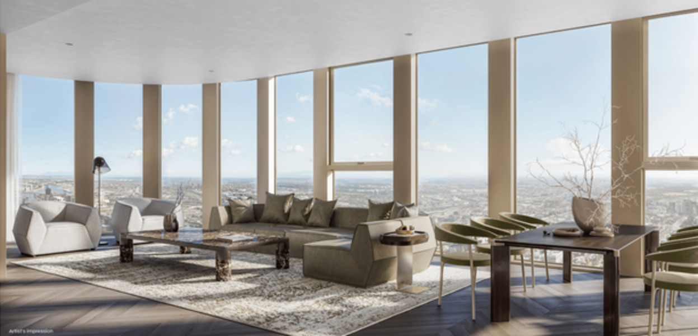ATLAS Melbourne
- Starts from $470,000
ATLAS Melbourne
- Starts from $470,000
Properties
2 Bedroom Apartment – Unit 101 – ATLAS Melbourne
- $1,180,800
Studio Apartment – Unit 104 – ATLAS Melbourne
- $565,000
Studio Apartment – Unit 105 – ATLAS Melbourne
- $580,000
2 Bedroom Apartment – Unit 201 – ATLAS Melbourne
- $1,183,800
Studio Apartment – Unit 204 – ATLAS Melbourne
- $581,000
Studio Apartment – Unit 205A – ATLAS Melbourne
- $581,000
2 Bedroom Apartment – Unit 208 – ATLAS Melbourne
- $1,152,800
Studio Apartment – Unit 227A – ATLAS Melbourne
- $541,000
2 Bedroom Apartment – Unit 301 – ATLAS Melbourne
- $1,186,800
Studio Apartment – Unit 304 – ATLAS Melbourne
- $582,000
2 Bedroom Apartment – Unit 308 – ATLAS Melbourne
- $1,155,800
Studio Apartment – Unit 327A – ATLAS Melbourne
- $542,000
2 Bedroom Apartment – Unit 401 – ATLAS Melbourne
- $1,189,800
Studio Apartment – Unit 404 – ATLAS Melbourne
- $583,000
Studio Apartment – Unit 405A – ATLAS Melbourne
- $583,000
2 Bedroom Apartment – Unit 408 – ATLAS Melbourne
- $1,158,800
Studio Apartment – Unit 427 – ATLAS Melbourne
- $531,000
2 Bedroom Apartment – Unit 508 – ATLAS Melbourne
- $1,161,800
2 Bedroom Apartment – Unit 608 – ATLAS Melbourne
- $1,164,000
2 Bedroom Apartment – Unit 906 – ATLAS Melbourne
- $1,364,800
2 Bedroom Apartment – Unit 1001 – ATLAS Melbourne
- $1,342,800
2 Bedroom Apartment – Unit 1004 – ATLAS Melbourne
- $1,302,800
2 Bedroom Apartment – Unit 1011 – ATLAS Melbourne
- $1,322,800
1 Bedroom + MPR Apartment – Unit 1013 – ATLAS Melbourne
- $867,400
2 Bedroom Apartment – Unit 1104 – ATLAS Melbourne
- $1,305,800
2 Bedroom Apartment – Unit 1111 – ATLAS Melbourne
- $1,325,800
1 Bedroom + MPR Apartment – Unit 1113 – ATLAS Melbourne
- $868,400
2 Bedroom Apartment – Unit 1204 – ATLAS Melbourne
- $1,308,800
2 Bedroom Apartment – Unit 1212 – ATLAS Melbourne
- $1,328,800
2 Bedroom Apartment – Unit 1301 – ATLAS Melbourne
- $1,351,800
2 Bedroom Apartment – Unit 1304 – ATLAS Melbourne
- $1,311,800
2 Bedroom Apartment – Unit 1312 – ATLAS Melbourne
- $1,331,800
1 Bedroom + MPR Apartment – Unit 1314 – ATLAS Melbourne
- $870,400
2 Bedroom Apartment – Unit 1401 – ATLAS Melbourne
- $1,354,800
1 Bedroom + MPR Apartment – Unit 1403 – ATLAS Melbourne
- $921,400
2 Bedroom Apartment – Unit 1404 – ATLAS Melbourne
- $1,314,800
2 Bedroom Apartment – Unit 1412 – ATLAS Melbourne
- $1,334,800
1 Bedroom + MPR Apartment – Unit 1414 – ATLAS Melbourne
- $871,400
2 Bedroom Apartment – Unit 1501 – ATLAS Melbourne
- $1,357,800
1 Bedroom + MPR Apartment – Unit 1503 – ATLAS Melbourne
- $922,400
2 Bedroom Apartment – Unit 1504 – ATLAS Melbourne
- $1,317,800
2 Bedroom Apartment – Unit 1512 – ATLAS Melbourne
- $1,337,800
2 Bedroom Apartment – Unit 1612 – ATLAS Melbourne
- $1,340,800
1 Bedroom + MPR Apartment – Unit 1614 – ATLAS Melbourne
- $873,400
2 Bedroom Apartment – Unit 1701 – ATLAS Melbourne
- $1,363,800
1 Bedroom + MPR Apartment – Unit 1703 – ATLAS Melbourne
- $924,400
2 Bedroom Apartment – Unit 1704 – ATLAS Melbourne
- $1,323,800
2 Bedroom Apartment – Unit 1712 – ATLAS Melbourne
- $1,343,800
1 Bedroom + MPR Apartment – Unit 1714 – ATLAS Melbourne
- $874,400
1 Bedroom + MPR Apartment – Unit 1803 – ATLAS Melbourne
- $925,400
2 Bedroom Apartment – Unit 1804 – ATLAS Melbourne
- $1,326,800
2 Bedroom Apartment – Unit 1812 – ATLAS Melbourne
- $1,346,800
1 Bedroom + MPR Apartment – Unit 1814 – ATLAS Melbourne
- $875,400
2 Bedroom Apartment – Unit 1901 – ATLAS Melbourne
- $1,369,800
1 Bedroom + MPR Apartment – Unit 1903 – ATLAS Melbourne
- $926,400
2 Bedroom Apartment – Unit 1904 – ATLAS Melbourne
- $1,329,800
2 Bedroom Apartment – Unit 1912 – ATLAS Melbourne
- $1,349,800
1 Bedroom + MPR Apartment – Unit 1914 – ATLAS Melbourne
- $876,400
2 Bedroom Apartment – Unit 2001 – ATLAS Melbourne
- $1,372,800
1 Bedroom + MPR Apartment – Unit 2003 – ATLAS Melbourne
- $927,400
2 Bedroom Apartment – Unit 2004 – ATLAS Melbourne
- $1,332,800
1 Bedroom + MPR Apartment – Unit 2014 – ATLAS Melbourne
- $877,400
2 Bedroom Apartment – Unit 2101 – ATLAS Melbourne
- $1,375,800
1 Bedroom + MPR Apartment – Unit 2103 – ATLAS Melbourne
- $928,400
2 Bedroom Apartment – Unit 2104 – ATLAS Melbourne
- $1,335,800
2 Bedroom Apartment – Unit 2112 – ATLAS Melbourne
- $1,355,800
1 Bedroom + MPR Apartment – Unit 2114 – ATLAS Melbourne
- $878,400
2 Bedroom Apartment – Unit 2201 – ATLAS Melbourne
- $1,378,800
1 Bedroom + MPR Apartment – Unit 2203 – ATLAS Melbourne
- $929,400
2 Bedroom Apartment – Unit 2204 – ATLAS Melbourne
- $1,338,800
2 Bedroom Apartment – Unit 2212 – ATLAS Melbourne
- $1,358,800
1 Bedroom + MPR Apartment – Unit 2214 – ATLAS Melbourne
- $879,400
2 Bedroom Apartment – Unit 2301 – ATLAS Melbourne
- $1,381,800
1 Bedroom + MPR Apartment – Unit 2303 – ATLAS Melbourne
- $930,400
2 Bedroom Apartment – Unit 2304 – ATLAS Melbourne
- $1,341,800
2 Bedroom Apartment – Unit 2312 – ATLAS Melbourne
- $1,361,800
1 Bedroom + MPR Apartment – Unit 2314 – ATLAS Melbourne
- $880,400
2 Bedroom Apartment – Unit 2401 – ATLAS Melbourne
- $1,384,800
1 Bedroom + MPR Apartment – Unit 2403 – ATLAS Melbourne
- $931,400
2 Bedroom Apartment – Unit 2404 – ATLAS Melbourne
- $1,344,800
2 Bedroom Apartment – Unit 2412 – ATLAS Melbourne
- $1,364,800
1 Bedroom + MPR Apartment – Unit 2414 – ATLAS Melbourne
- $881,400
2 Bedroom Apartment – Unit 2501 – ATLAS Melbourne
- $1,387,800
1 Bedroom + MPR Apartment – Unit 2502 – ATLAS Melbourne
- $839,400
1 Bedroom + MPR Apartment – Unit 2503 – ATLAS Melbourne
- $932,400
2 Bedroom Apartment – Unit 2504 – ATLAS Melbourne
- $1,347,800
2 Bedroom Apartment – Unit 2512 – ATLAS Melbourne
- $1,367,800
1 Bedroom + MPR Apartment – Unit 2514 – ATLAS Melbourne
- $882,400
2 Bedroom Apartment – Unit 2601 – ATLAS Melbourne
- $1,390,800
2 Bedroom Apartment – Unit 2604 – ATLAS Melbourne
- $1,350,800
2 Bedroom Apartment – Unit 2612 – ATLAS Melbourne
- $1,370,800
2 Bedroom Apartment – Unit 2701 – ATLAS Melbourne
- $1,393,800
1 Bedroom + MPR Apartment – Unit 2703 – ATLAS Melbourne
- $934,400
2 Bedroom Apartment – Unit 2704 – ATLAS Melbourne
- $1,353,800
2 Bedroom Apartment – Unit 2712 – ATLAS Melbourne
- $1,373,800
1 Bedroom + MPR Apartment – Unit 2802 – ATLAS Melbourne
- $842,400
1 Bedroom + MPR Apartment – Unit 2803 – ATLAS Melbourne
- $935,400
2 Bedroom Apartment – Unit 2804 – ATLAS Melbourne
- $1,356,800
2 Bedroom Apartment – Unit 2812 – ATLAS Melbourne
- $1,376,800
1 Bedroom + MPR Apartment – Unit 2814 – ATLAS Melbourne
- $885,400
1 Bedroom + MPR Apartment – Unit 2902 – ATLAS Melbourne
- $843,400
1 Bedroom + MPR Apartment – Unit 2903 – ATLAS Melbourne
- $936,400
2 Bedroom Apartment – Unit 2904 – ATLAS Melbourne
- $1,359,800
2 Bedroom Apartment – Unit 2912 – ATLAS Melbourne
- $1,379,800
2 Bedroom Apartment – Unit 3001 – ATLAS Melbourne
- $1,402,800
1 Bedroom + MPR Apartment – Unit 3003 – ATLAS Melbourne
- $937,400
2 Bedroom Apartment – Unit 3004 – ATLAS Melbourne
- $1,362,800
2 Bedroom Apartment – Unit 3012 – ATLAS Melbourne
- $1,382,800
1 Bedroom + MPR Apartment – Unit 3014 – ATLAS Melbourne
- $887,400
2 Bedroom Apartment – Unit 3101 – ATLAS Melbourne
- $1,405,800
1 Bedroom + MPR Apartment – Unit 3103 – ATLAS Melbourne
- $938,400
2 Bedroom Apartment – Unit 3104 – ATLAS Melbourne
- $1,365,800
2 Bedroom Apartment – Unit 3112 – ATLAS Melbourne
- $1,385,800
1 Bedroom + MPR Apartment – Unit 3114 – ATLAS Melbourne
- $888,400
2 Bedroom Apartment – Unit 3201 – ATLAS Melbourne
- $1,408,800
1 Bedroom + MPR Apartment – Unit 3202 – ATLAS Melbourne
- $846,400
1 Bedroom + MPR Apartment – Unit 3203 – ATLAS Melbourne
- $939,400
2 Bedroom Apartment – Unit 3204 – ATLAS Melbourne
- $1,368,800
2 Bedroom Apartment – Unit 3212 – ATLAS Melbourne
- $1,388,800
1 Bedroom + MPR Apartment – Unit 3214 – ATLAS Melbourne
- $889,400
2 Bedroom Apartment – Unit 3301 – ATLAS Melbourne
- $1,411,800
1 Bedroom + MPR Apartment – Unit 3303 – ATLAS Melbourne
- $940,400
2 Bedroom Apartment – Unit 3304 – ATLAS Melbourne
- $1,371,800
2 Bedroom Apartment – Unit 3312 – ATLAS Melbourne
- $1,391,800
1 Bedroom + MPR Apartment – Unit 3314 – ATLAS Melbourne
- $890,400
1 Bedroom + MPR Apartment – Unit 3403 – ATLAS Melbourne
- $941,400
2 Bedroom Apartment – Unit 3404 – ATLAS Melbourne
- $1,374,800
2 Bedroom Apartment – Unit 3412 – ATLAS Melbourne
- $1,394,800
1 Bedroom + MPR Apartment – Unit 3503 – ATLAS Melbourne
- $942,400
2 Bedroom Apartment – Unit 3504 – ATLAS Melbourne
- $1,377,800
2 Bedroom Apartment – Unit 3512 – ATLAS Melbourne
- $1,397,800
1 Bedroom + MPR Apartment – Unit 3514 – ATLAS Melbourne
- $892,400
2 Bedroom Apartment – Unit 3601 – ATLAS Melbourne
- $1,400,800
2 Bedroom Apartment – Unit 3604 – ATLAS Melbourne
- $1,360,800
2 Bedroom Apartment – Unit 3612 – ATLAS Melbourne
- $1,380,800
1 Bedroom + MPR Apartment – Unit 3614 – ATLAS Melbourne
- $943,400
2 Bedroom Apartment – Unit 3701 – ATLAS Melbourne
- $1,453,800
1 Bedroom + MPR Apartment – Unit 3702 – ATLAS Melbourne
- $879,400
1 Bedroom + MPR Apartment – Unit 3703 – ATLAS Melbourne
- $976,400
2 Bedroom Apartment – Unit 3704 – ATLAS Melbourne
- $1,413,800
2 Bedroom Apartment – Unit 3712 – ATLAS Melbourne
- $1,383,800
1 Bedroom + MPR Apartment – Unit 3714 – ATLAS Melbourne
- $964,400
2 Bedroom Apartment – Unit 3801 – ATLAS Melbourne
- $1,456,800
1 Bedroom + MPR Apartment – Unit 3802 – ATLAS Melbourne
- $880,400
1 Bedroom + MPR Apartment – Unit 3803 – ATLAS Melbourne
- $977,400
2 Bedroom Apartment – Unit 3804 – ATLAS Melbourne
- $1,416,800
1 Bedroom + MPR Apartment – Unit 3814 – ATLAS Melbourne
- $965,400
1 Bedroom + Study Apartment – Unit 3902 – ATLAS Melbourne
- $881,400
2 Bedroom Apartment – Unit 3904 – ATLAS Melbourne
- $1,419,800
2 Bedroom Apartment – Unit 3911 – ATLAS Melbourne
- $1,439,800
1 Bedroom + MPR Apartment – Unit 3913 – ATLAS Melbourne
- $966,400
2 Bedroom Apartment – Unit 4001 – ATLAS Melbourne
- $1,462,800
2 Bedroom Apartment – Unit 4004 – ATLAS Melbourne
- $1,422,800
2 Bedroom Apartment – Unit 4011 – ATLAS Melbourne
- $1,442,800
1 Bedroom + Study Apartment – Unit 4012 – ATLAS Melbourne
- $857,400
1 Bedroom + MPR Apartment – Unit 4013 – ATLAS Melbourne
- $967,400
3 Bedroom + MPR Apartment – Unit 4101 – ATLAS Melbourne
- $2,650,000
1 Bedroom + MPR Apartment – Unit 4103 – ATLAS Melbourne
- $993,400
3 Bedroom + MPR Apartment – Unit 4104 – ATLAS Melbourne
- $2,600,000
2 Bedroom Apartment – Unit 4106 – ATLAS Melbourne
- $1,400,800
3 Bedroom + MPR Apartment – Unit 4110 – ATLAS Melbourne
- $2,700,000
1 Bedroom Apartment – Unit 4111 – ATLAS Melbourne
- $931,400
3 Bedroom + MPR Apartment – Unit 4301 – ATLAS Melbourne
- $3,250,000
1 Bedroom + MPR Apartment – Unit 4302 – ATLAS Melbourne
- $917,400
1 Bedroom + MPR Apartment – Unit 4303 – ATLAS Melbourne
- $998,400
3 Bedroom + Study Apartment – Unit 4304 – ATLAS Melbourne
- $2,360,800
1 Bedroom + Study Apartment – Unit 4305 – ATLAS Melbourne
- $918,400
2 Bedroom Apartment – Unit 4401 – ATLAS Melbourne
- $1,553,000
1 Bedroom + MPR Apartment – Unit 4402 – ATLAS Melbourne
- $919,000
1 Bedroom + MPR Apartment – Unit 4403 – ATLAS Melbourne
- $1,027,000
2 Bedroom Apartment – Unit 4404 – ATLAS Melbourne
- $1,533,000
1 Bedroom + MPR Apartment – Unit 4405 – ATLAS Melbourne
- $850,000
1 Bedroom + MPR Apartment – Unit 4406 – ATLAS Melbourne
- $787,000
2 Bedroom Apartment – Unit 4407 – ATLAS Melbourne
- $1,523,000
1 Bedroom + MPR Apartment – Unit 4408 – ATLAS Melbourne
- $982,000
1 Bedroom + MPR Apartment – Unit 4409 – ATLAS Melbourne
- $892,000
2 Bedroom Apartment – Unit 4410 – ATLAS Melbourne
- $1,550,000
1 Bedroom + MPR Apartment – Unit 4411 – ATLAS Melbourne
- $849,000
1 Bedroom + MPR Apartment – Unit 4412 – ATLAS Melbourne
- $957,000
2 Bedroom Apartment – Unit 4501 – ATLAS Melbourne
- $1,576,000
1 Bedroom + MPR Apartment – Unit 4502 – ATLAS Melbourne
- $920,000
1 Bedroom + MPR Apartment – Unit 4503 – ATLAS Melbourne
- $1,028,000
2 Bedroom Apartment – Unit 4504 – ATLAS Melbourne
- $1,536,000
2 Bedroom Apartment – Unit 4507 – ATLAS Melbourne
- $1,546,000
1 Bedroom + MPR Apartment – Unit 4508 – ATLAS Melbourne
- $993,000
2 Bedroom Apartment – Unit 4510 – ATLAS Melbourne
- $1,603,000
1 Bedroom + MPR Apartment – Unit 4512 – ATLAS Melbourne
- $958,000
2 Bedroom Apartment – Unit 4601 – ATLAS Melbourne
- $1,579,000
1 Bedroom + MPR Apartment – Unit 4602 – ATLAS Melbourne
- $921,000
1 Bedroom + MPR Apartment – Unit 4603 – ATLAS Melbourne
- $1,029,000
2 Bedroom Apartment – Unit 4604 – ATLAS Melbourne
- $1,539,000
2 Bedroom Apartment – Unit 4607 – ATLAS Melbourne
- $1,549,000
1 Bedroom + MPR Apartment – Unit 4608 – ATLAS Melbourne
- $994,000
2 Bedroom Apartment – Unit 4610 – ATLAS Melbourne
- $1,606,000
1 Bedroom + MPR Apartment – Unit 4612 – ATLAS Melbourne
- $959,000
2 Bedroom Apartment – Unit 4701 – ATLAS Melbourne
- $1,582,000
1 Bedroom + MPR Apartment – Unit 4702 – ATLAS Melbourne
- $922,000
1 Bedroom + MPR Apartment – Unit 4703 – ATLAS Melbourne
- $1,030,000
2 Bedroom Apartment – Unit 4704 – ATLAS Melbourne
- $1,542,000
2 Bedroom Apartment – Unit 4707 – ATLAS Melbourne
- $1,552,000
1 Bedroom + MPR Apartment – Unit 4708 – ATLAS Melbourne
- $995,000
2 Bedroom Apartment – Unit 4710 – ATLAS Melbourne
- $1,609,000
1 Bedroom + Study Apartment – Unit 4711 – ATLAS Melbourne
- $852,000
1 Bedroom + MPR Apartment – Unit 4712 – ATLAS Melbourne
- $960,000
2 Bedroom Apartment – Unit 4801 – ATLAS Melbourne
- $1,585,000
1 Bedroom + MPR Apartment – Unit 4802 – ATLAS Melbourne
- $1,068,000
1 Bedroom + MPR Apartment – Unit 4803 – ATLAS Melbourne
- $1,031,000
2 Bedroom Apartment – Unit 4804 – ATLAS Melbourne
- $1,545,000
2 Bedroom Apartment – Unit 4807 – ATLAS Melbourne
- $1,555,000
1 Bedroom + MPR Apartment – Unit 4808 – ATLAS Melbourne
- $996,000
1 Bedroom + MPR Apartment – Unit 4809 – ATLAS Melbourne
- $1,006,000
2 Bedroom Apartment – Unit 4810 – ATLAS Melbourne
- $1,612,000
1 Bedroom + MPR Apartment – Unit 4902 – ATLAS Melbourne
- $1,070,000
1 Bedroom + MPR Apartment – Unit 4903 – ATLAS Melbourne
- $1,032,000
2 Bedroom Apartment – Unit 4904 – ATLAS Melbourne
- $1,548,000
2 Bedroom Apartment – Unit 4907 – ATLAS Melbourne
- $1,558,000
1 Bedroom + MPR Apartment – Unit 4908 – ATLAS Melbourne
- $1,000,000
1 Bedroom + MPR Apartment – Unit 4909 – ATLAS Melbourne
- $1,007,000
2 Bedroom Apartment – Unit 4910 – ATLAS Melbourne
- $1,615,000
1 Bedroom + Study Apartment – Unit 4911 – ATLAS Melbourne
- $854,000
1 Bedroom + MPR Apartment – Unit 4912 – ATLAS Melbourne
- $961,000
2 Bedroom Apartment – Unit 5001 – ATLAS Melbourne
- $1,691,000
1 Bedroom + MPR Apartment – Unit 5002 – ATLAS Melbourne
- $1,121,000
1 Bedroom + MPR Apartment – Unit 5003 – ATLAS Melbourne
- $1,083,000
2 Bedroom Apartment – Unit 5004 – ATLAS Melbourne
- $1,651,000
1 Bedroom + Study Apartment – Unit 5005 – ATLAS Melbourne
- $875,000
1 Bedroom + Study Apartment – Unit 5006 – ATLAS Melbourne
- $875,000
2 Bedroom Apartment – Unit 5007 – ATLAS Melbourne
- $1,661,000
1 Bedroom + MPR Apartment – Unit 5008 – ATLAS Melbourne
- $1,051,000
1 Bedroom + MPR Apartment – Unit 5009 – ATLAS Melbourne
- $1,058,000
2 Bedroom Apartment – Unit 5010 – ATLAS Melbourne
- $1,718,000
1 Bedroom + Study Apartment – Unit 5011 – ATLAS Melbourne
- $905,000
1 Bedroom + MPR Apartment – Unit 5012 – ATLAS Melbourne
- $1,012,000
2 Bedroom Apartment – Unit 5101 – ATLAS Melbourne
- $1,694,000
1 Bedroom + MPR Apartment – Unit 5103 – ATLAS Melbourne
- $1,122,000
2 Bedroom Apartment – Unit 5104 – ATLAS Melbourne
- $1,654,000
1 Bedroom + Study Apartment – Unit 5105 – ATLAS Melbourne
- $876,000
1 Bedroom + Study Apartment – Unit 5106 – ATLAS Melbourne
- $876,000
2 Bedroom Apartment – Unit 5107 – ATLAS Melbourne
- $1,664,000
1 Bedroom + MPR Apartment – Unit 5108 – ATLAS Melbourne
- $1,052,000
1 Bedroom + MPR Apartment – Unit 5109 – ATLAS Melbourne
- $1,059,000
2 Bedroom Apartment – Unit 5110 – ATLAS Melbourne
- $1,721,000
1 Bedroom + Study Apartment – Unit 5111 – ATLAS Melbourne
- $906,000
1 Bedroom + MPR Apartment – Unit 5112 – ATLAS Melbourne
- $1,013,000
3 Bedroom + Study Apartment – Unit 5201 – ATLAS Melbourne
- $4,010,000
3 Bedroom Apartment – Unit 5204 – ATLAS Melbourne
- $3,450,000
2 Bedroom + Study Apartment – Unit 5205 – ATLAS Melbourne
- $2,730,000
2 Bedroom + Study Apartment – Unit 5206 – ATLAS Melbourne
- $1,980,000
2 Bedroom Apartment – Unit 5207 – ATLAS Melbourne
- $1,611,000
2 Bedroom + Study Apartment – Unit 5208 – ATLAS Melbourne
- $2,780,000
3 Bedroom + Study Apartment – Unit 5301 – ATLAS Melbourne
- $3,888,000
1 Bedroom + MPR Apartment – Unit 5303 – ATLAS Melbourne
- $1,069,000
3 Bedroom Apartment – Unit 5304 – ATLAS Melbourne
- $3,460,000
2 Bedroom + Study Apartment – Unit 5305 – ATLAS Melbourne
- $2,735,000
2 Bedroom Apartment – Unit 5307 – ATLAS Melbourne
- $1,614,000
2 Bedroom + Study Apartment – Unit 5308 – ATLAS Melbourne
- $2,785,000
3 Bedroom + Study Apartment – Unit 5401 – ATLAS Melbourne
- $3,898,000
1 Bedroom + MPR Apartment – Unit 5402 – ATLAS Melbourne
- $1,092,000
1 Bedroom + MPR Apartment – Unit 5403 – ATLAS Melbourne
- $1,070,000
3 Bedroom Apartment – Unit 5404 – ATLAS Melbourne
- $3,470,000
2 Bedroom + Study Apartment – Unit 5405 – ATLAS Melbourne
- $2,740,000
2 Bedroom + Study Apartment – Unit 5406 – ATLAS Melbourne
- $1,985,000
2 Bedroom Apartment – Unit 5407 – ATLAS Melbourne
- $1,617,000
2 Bedroom + Study Apartment – Unit 5408 – ATLAS Melbourne
- $2,790,000
3 Bedroom + Study Apartment – Unit 5501 – ATLAS Melbourne
- $3,908,000
1 Bedroom + MPR Apartment – Unit 5502 – ATLAS Melbourne
- $1,093,000
1 Bedroom + MPR Apartment – Unit 5503 – ATLAS Melbourne
- $1,071,000
3 Bedroom Apartment – Unit 5504 – ATLAS Melbourne
- $3,480,000
2 Bedroom + Study Apartment – Unit 5505 – ATLAS Melbourne
- $2,745,000
2 Bedroom + Study Apartment – Unit 5506 – ATLAS Melbourne
- $1,990,000
2 Bedroom Apartment – Unit 5507 – ATLAS Melbourne
- $1,620,000
2 Bedroom + Study Apartment – Unit 5508 – ATLAS Melbourne
- $2,795,000
3 Bedroom + Study Apartment – Unit 5601 – ATLAS Melbourne
- $3,918,000
1 Bedroom + MPR Apartment – Unit 5602 – ATLAS Melbourne
- $1,094,000
1 Bedroom + MPR Apartment – Unit 5603 – ATLAS Melbourne
- $1,072,000
3 Bedroom Apartment – Unit 5604 – ATLAS Melbourne
- $3,490,000
2 Bedroom + Study Apartment – Unit 5605 – ATLAS Melbourne
- $2,750,000
2 Bedroom + Study Apartment – Unit 5606 – ATLAS Melbourne
- $1,995,000
2 Bedroom Apartment – Unit 5607 – ATLAS Melbourne
- $1,623,000
2 Bedroom + Study Apartment – Unit 5608 – ATLAS Melbourne
- $2,800,000
3 Bedroom + Study Apartment – Unit 5701 – ATLAS Melbourne
- $3,928,000
1 Bedroom + MPR Apartment – Unit 5702 – ATLAS Melbourne
- $1,095,000
1 Bedroom + MPR Apartment – Unit 5703 – ATLAS Melbourne
- $1,073,000
3 Bedroom Apartment – Unit 5704 – ATLAS Melbourne
- $3,500,000
2 Bedroom + Study Apartment – Unit 5705 – ATLAS Melbourne
- $2,755,000
2 Bedroom + Study Apartment – Unit 5706 – ATLAS Melbourne
- $2,000,000
2 Bedroom Apartment – Unit 5707 – ATLAS Melbourne
- $1,626,000
2 Bedroom + Study Apartment – Unit 5708 – ATLAS Melbourne
- $2,805,000
3 Bedroom + Study Apartment – Unit 5801 – ATLAS Melbourne
- $3,938,000
1 Bedroom + MPR Apartment – Unit 5802 – ATLAS Melbourne
- $1,096,000
1 Bedroom + MPR Apartment – Unit 5803 – ATLAS Melbourne
- $1,074,000
3 Bedroom Apartment – Unit 5804 – ATLAS Melbourne
- $3,510,000
2 Bedroom + Study Apartment – Unit 5805 – ATLAS Melbourne
- $2,760,000
2 Bedroom + Study Apartment – Unit 5806 – ATLAS Melbourne
- $2,005,000
2 Bedroom Apartment – Unit 5807 – ATLAS Melbourne
- $1,629,000
2 Bedroom + Study Apartment – Unit 5808 – ATLAS Melbourne
- $2,810,000
3 Bedroom + Study Apartment – Unit 5901 – ATLAS Melbourne
- $3,948,000
3 Bedroom Apartment – Unit 5904 – ATLAS Melbourne
- $3,520,000
2 Bedroom + Study Apartment – Unit 5905 – ATLAS Melbourne
- $2,765,000
2 Bedroom Apartment – Unit 5907 – ATLAS Melbourne
- $1,632,000
2 Bedroom + Study Apartment – Unit 5908 – ATLAS Melbourne
- $2,815,000
3 Bedroom + Study Apartment – Unit 6001 – ATLAS Melbourne
- $4,940,000
2 Bedroom Apartment – Unit 6002 – ATLAS Melbourne
- $2,040,000
3 Bedroom Apartment – Unit 6004 – ATLAS Melbourne
- $3,180,000
3 Bedroom Apartment – Unit 6006 – ATLAS Melbourne
- $4,880,000
3 Bedroom + Study Apartment – Unit 6101 – ATLAS Melbourne
- $4,950,000
2 Bedroom Apartment – Unit 6102 – ATLAS Melbourne
- $2,043,000
3 Bedroom Apartment – Unit 6103 – ATLAS Melbourne
- $3,080,000
3 Bedroom Apartment – Unit 6104 – ATLAS Melbourne
- $3,185,000
2 Bedroom Apartment – Unit 6105 – ATLAS Melbourne
- $2,000,000
3 Bedroom Apartment – Unit 6106 – ATLAS Melbourne
- $4,890,000
3 Bedroom + Study Apartment – Unit 6201 – ATLAS Melbourne
- $4,960,000
2 Bedroom Apartment – Unit 6202 – ATLAS Melbourne
- $2,046,000
3 Bedroom Apartment – Unit 6203 – ATLAS Melbourne
- $3,085,000
3 Bedroom Apartment – Unit 6204 – ATLAS Melbourne
- $3,190,000
2 Bedroom Apartment – Unit 6205 – ATLAS Melbourne
- $2,003,000
3 Bedroom Apartment – Unit 6206 – ATLAS Melbourne
- $4,900,000
3 Bedroom + MPR Apartment – Unit 6301 – ATLAS Melbourne
- $4,545,000
2 Bedroom Apartment – Unit 6302 – ATLAS Melbourne
- $1,820,000
3 Bedroom Apartment – Unit 6303 – ATLAS Melbourne
- $3,400,000
3 Bedroom Apartment – Unit 6304 – ATLAS Melbourne
- $3,080,000
2 Bedroom Apartment – Unit 6305 – ATLAS Melbourne
- $1,770,000
3 Bedroom Apartment – Unit 6306 – ATLAS Melbourne
- $4,650,000
3 Bedroom + Study Apartment – Unit 6401 – ATLAS Melbourne
- $4,525,000
2 Bedroom Apartment – Unit 6402 – ATLAS Melbourne
- $1,825,000
3 Bedroom Apartment – Unit 6403 – ATLAS Melbourne
- $3,170,000
3 Bedroom Apartment – Unit 6404 – ATLAS Melbourne
- $2,980,000
2 Bedroom Apartment – Unit 6405 – ATLAS Melbourne
- $1,775,000
3 Bedroom Apartment – Unit 6406 – ATLAS Melbourne
- $4,480,000
1 Bedroom + MPR Apartment – Unit 6502 – ATLAS Melbourne
- $1,120,000
2 Bedroom Apartment – Unit 6503 – ATLAS Melbourne
- $1,250,000
2 Bedroom + MPR Apartment – Unit 6504 – ATLAS Melbourne
- $1,970,000
Studio Apartment – Unit 6505 – ATLAS Melbourne
- $660,000
1 Bedroom Apartment – Unit 6506 – ATLAS Melbourne
- $970,000
1 Bedroom + MPR Apartment – Unit 6507 – ATLAS Melbourne
- $955,000
1 Bedroom + MPR Apartment – Unit 6508 – ATLAS Melbourne
- $1,080,000
3 Bedroom Apartment – Unit 6509 – ATLAS Melbourne
- $2,340,000
Studio Apartment – Unit 6510 – ATLAS Melbourne
- $620,000
1 Bedroom + MPR Apartment – Unit 6602 – ATLAS Melbourne
- $1,121,000
2 Bedroom Apartment – Unit 6603 – ATLAS Melbourne
- $1,253,000
2 Bedroom + MPR Apartment – Unit 6604 – ATLAS Melbourne
- $1,973,000
Studio Apartment – Unit 6605 – ATLAS Melbourne
- $661,000
1 Bedroom Apartment – Unit 6606 – ATLAS Melbourne
- $971,000
1 Bedroom + MPR Apartment – Unit 6607 – ATLAS Melbourne
- $956,000
1 Bedroom + MPR Apartment – Unit 6608 – ATLAS Melbourne
- $1,081,000
3 Bedroom Apartment – Unit 6609 – ATLAS Melbourne
- $2,345,000
Studio Apartment – Unit 6610 – ATLAS Melbourne
- $621,000
3 Bedroom Apartment – Unit 6701 – ATLAS Melbourne
- $2,250,000
1 Bedroom + MPR Apartment – Unit 6702 – ATLAS Melbourne
- $1,122,000
2 Bedroom Apartment – Unit 6703 – ATLAS Melbourne
- $1,256,000
2 Bedroom + MPR Apartment – Unit 6704 – ATLAS Melbourne
- $1,976,000
Studio Apartment – Unit 6705 – ATLAS Melbourne
- $662,000
1 Bedroom Apartment – Unit 6706 – ATLAS Melbourne
- $972,000
Project Highlights
✓NEW SQUARES $1000 CASHBACK
✓ Ideal for investors and owner-occupiers seeking premium CBD living.
✓ A landmark tower redefining urban living through design, functionality, and location.
✓ Choice of studio, 1-bedroom, 2-bedroom, and 3-bedroom apartments.
✓ Prestigious residential tower located in Melbourne’s vibrant CBD.
✓ Designed to deliver premium apartment living with modern finishes and luxury detailing.
✓ Broad selection of apartment layouts across multiple levels, offering city and park views.
✓ Premium kitchen fit-outs with stone benchtops and high-quality appliances.
✓ Interiors feature contemporary materials, refined textures, and natural tones.
✓ Spacious balconies and floor-to-ceiling glazing for maximum light and views.
✓ Access to world-class resident amenities including pool, spa, gym, cinema, and lounges.
✓ Dedicated resident bike spaces and visitor bike spaces supporting sustainable transport.
✓ Opportunities available across 73 floors — offering unique vantage points across Melbourne’s skyline.
✓ Building designed with sustainability in mind, offering energy-efficient lighting and systems.
✓ Developed by S P Setia — globally recognized for quality and design excellence.
✓ Architecture by Cox Architecture and Fender Katsalidis (FKA).
✓ Interiors curated by FKA Studio with a focus on wellness and lifestyle balance.
Project Information
Project ID: PRJ40
Project Type: Apartment
Bedrooms: 1 – 3
Local City Council: City of Melbourne Council
Suburb: Melbourne, VIC, 3000
Country: Australia
Estimated Completion Date: Mid 2029
Number of Buildings: 1
Floor Count: 73
Developer: S P Setia
Interiors: Fender Katsalidis Studio (FKA Interiors)
Listing Type: Residential
Price: Starts from $470,000
Growth Region: Inner Melbourne Growth Region
Street Address: 383 La Trobe Street
City: Melbourne
Project Status: Off Plan
Number of Apartments: 600
Building Height: 230m
Bike Spaces: 118
Architect: Cox Architecture & Fender Katsalidis (FKA)
Project Page of Atlas Melbourne
About Atlas Melbourne
Atlas Melbourne is a landmark high-rise residential tower developed by S P Setia, offering a diverse selection of studio, one-, two-, and three-bedroom apartments. Located in the heart of Melbourne’s CBD, the project is designed to redefine city living through a combination of architectural excellence, luxurious interiors, and lifestyle-focused amenities.
Every apartment features thoughtfully designed layouts, premium materials, and refined finishes that embrace natural light and urban views. Residents enjoy exclusive access to resort-style facilities, including a gym, pool, spa, cinema, and residents’ lounges — all within a vibrant inner-city location.
Atlas Melbourne represents a new benchmark for sophisticated apartment living, bringing together innovative design, superior craftsmanship, and an unmatched metropolitan lifestyle experience.
Fittings & Fixtures
- Kitchen:
✓ Premium finishes with elegant, modern detailing.
✓ Stone benchtops and high-quality cabinetry.
✓ Sleek joinery and integrated storage solutions.
✓ Contemporary European-style appliances for a seamless, functional layout. - Bathroom:
✓ Designer tapware and fittings.
✓ Full-height tiles with refined textures and neutral tones.
✓ Frameless shower screens and elegant vanity designs.
✓ Quality finishes emphasising comfort and durability. - Living & Bedrooms:
✓ Open-plan layouts with natural light and full-height windows.
✓ Built-in wardrobes with modern finishes.
✓ Quality flooring and acoustic insulation for quiet living. - Lighting & Electrical:
✓ Energy-efficient LED lighting throughout apartments.
✓ Occupancy-controlled lighting in common areas.
✓ Provision for EV charging in car parking levels. - Sustainability Features:
✓ Energy-efficient building systems supporting a sustainable lifestyle.
✓ Water-efficient fixtures and fittings.
✓ Resident and visitor bike spaces encouraging sustainable mobility.
Welcome to the Neighbourhood
Atlas Melbourne is perfectly positioned in the heart of Melbourne’s Central Business District (CBD), surrounded by education, transport, retail, dining, and cultural landmarks. Everything that defines Melbourne’s world-class lifestyle is within easy walking distance.
- Education: Close proximity to leading universities including RMIT University, The University of Melbourne, and Victoria University City Campus, making it ideal for both students and investors.
- Shopping: Moments from Emporium Melbourne, Melbourne Central, and the Queen Victoria Market, offering retail, fashion, and fresh produce.
- Dining & Cafés: Surrounded by Melbourne’s famous laneway cafés and restaurants offering global cuisines — all within a few minutes’ walk.
- Parks & Recreation: Near Flagstaff Gardens, Carlton Gardens, and Royal Exhibition Building, providing green spaces for leisure and relaxation.
- Transport: Excellent connectivity via Melbourne Central Station, Flagstaff Station, and the extensive tram network right at your doorstep.
- Road Access: Easy access to main roads including La Trobe Street, King Street, and major arterials connecting to CityLink and Tullamarine Freeway.
- Medical Facilities: Close to The Royal Melbourne Hospital, St Vincent’s Hospital, and The Royal Women’s Hospital.
- Entertainment: Surrounded by cultural and entertainment icons such as State Library Victoria, Regent Theatre, and Marvel Stadium.
Why Purchase in Melbourne, VIC, 3000
Melbourne’s CBD is one of Australia’s most sought-after property markets, blending lifestyle, connectivity, and investment growth. Purchasing in Melbourne, VIC, 3000 means owning a residence at the centre of the country’s cultural, educational, and business hub.
- Strong Growth Potential: Melbourne continues to record consistent property value appreciation, supported by strong population growth and infrastructure investment.
- Lifestyle & Convenience: The suburb offers world-class dining, shopping, and entertainment within walking distance, supported by efficient transport and green open spaces.
- Education & Employment: Proximity to major universities, corporate offices, and government precincts ensures stable rental demand and long-term capital growth.
- Transport Connectivity: Direct access to Melbourne’s train and tram networks connects residents to all parts of the city and beyond.
- Cultural Capital: Melbourne is globally recognised for its vibrant arts, food, and sporting culture, making it one of the most liveable cities in the world.
- Safe Investment Location: The CBD remains a secure and high-demand market for both local and international buyers seeking premium urban living.
Meet the Team Behind Atlas Melbourne
- Developer: S P Setia; A globally renowned developer with a proven record of delivering high-quality residential and mixed-use projects across Australia and Asia.
- Architect: Cox Architecture & Fender Katsalidis (FKA); Award-winning Australian firms celebrated for iconic designs that blend innovation, sustainability, and aesthetic excellence.
- Interiors: Fender Katsalidis Studio; Known for timeless interiors that combine natural materials and functional luxury.
- Landscape Architect: Inspired by Melbourne’s green spaces and laneway culture, featuring urban greenery and wellness-inspired design elements.
- Project Marketer: Marketed directly through S P Setia, supported by Australia’s leading real estate platforms.
Together, this team brings expertise in design, development, and delivery — ensuring Atlas Melbourne stands as a new benchmark in luxury high-rise living.

