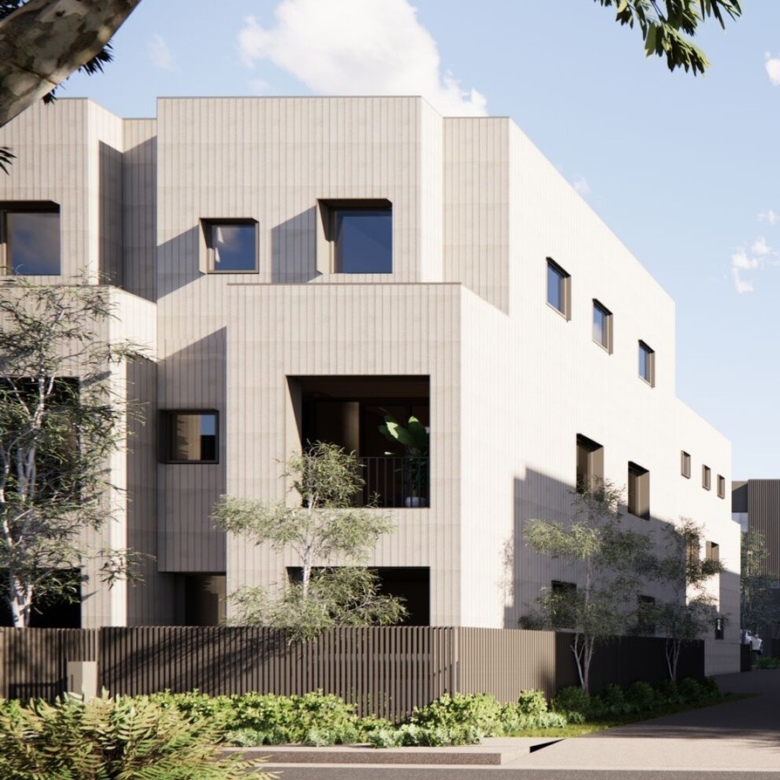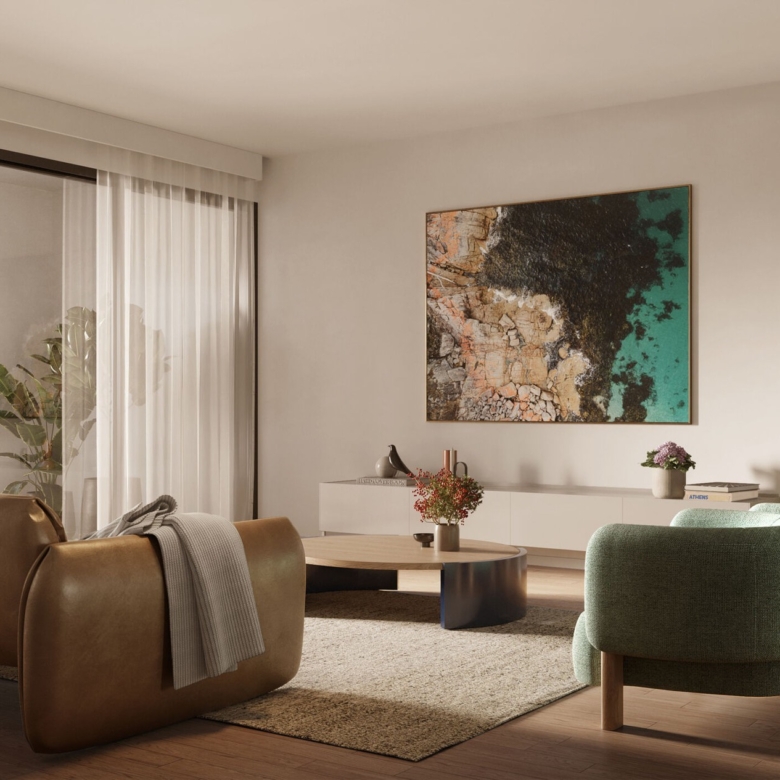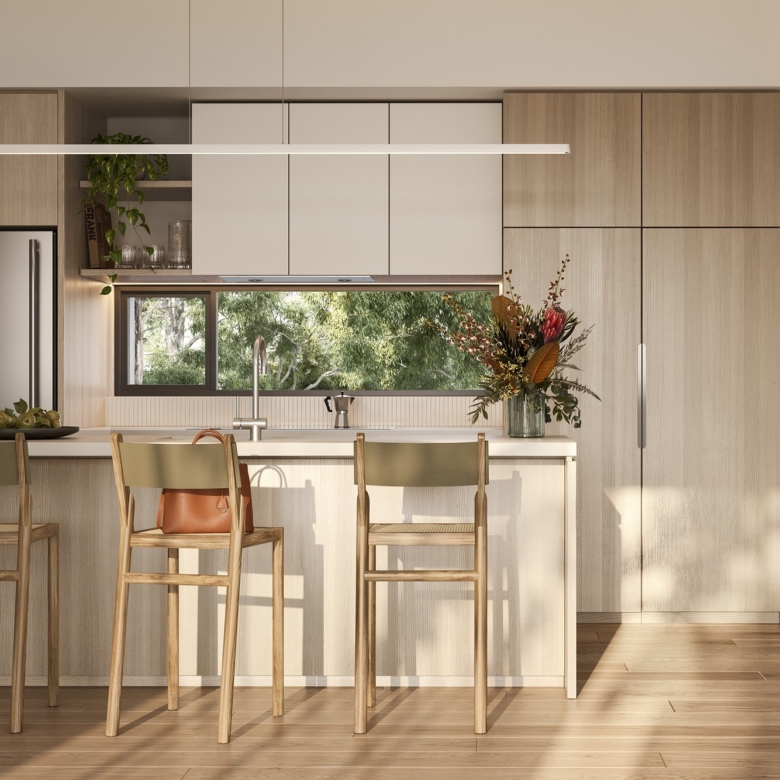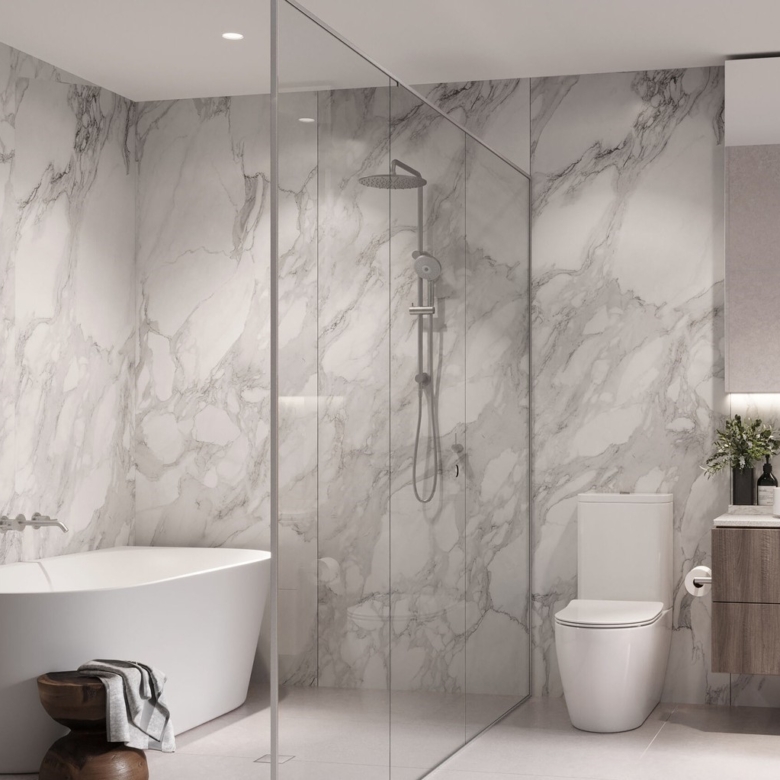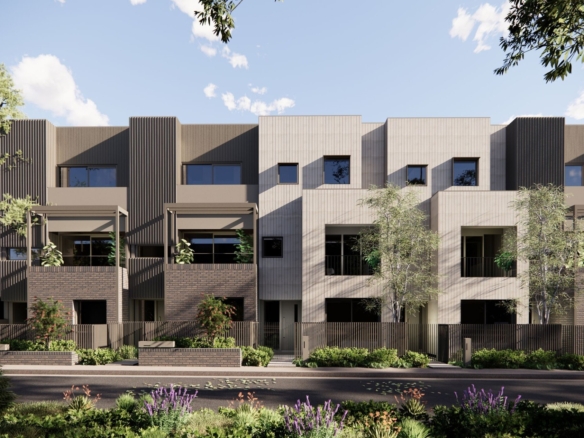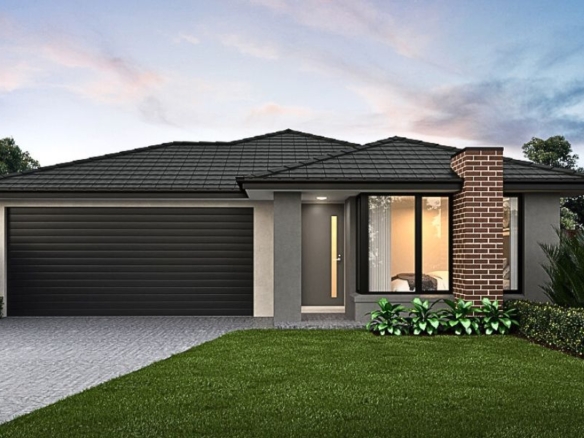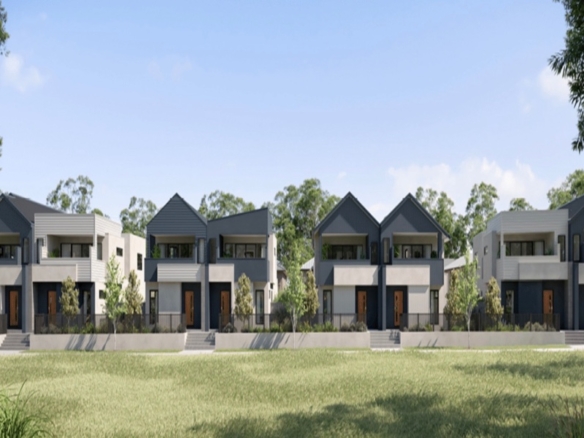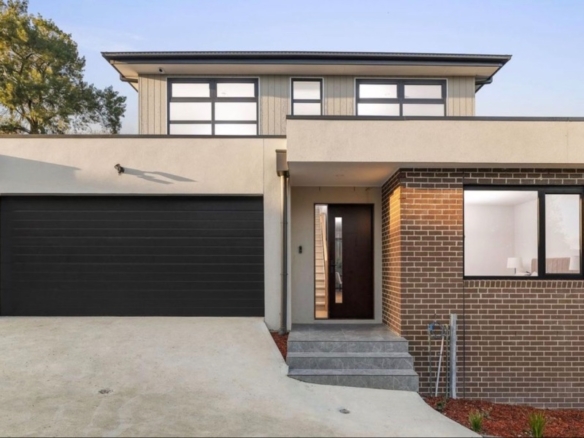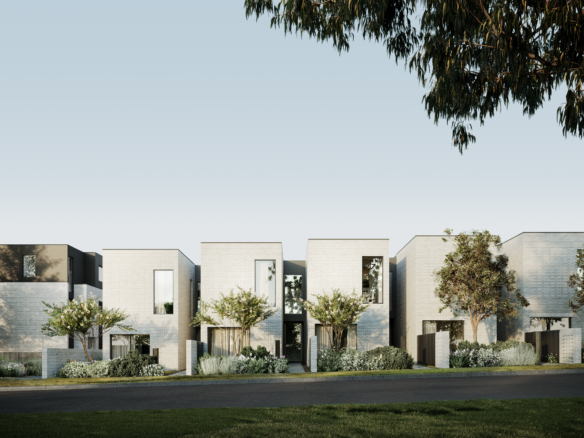The Fields
- Starts from $899,000
The Fields
- Starts from $899,000
Properties
3 Bedroom Townhouse – S2.19/19A – The Fields
- $1,265,000
3 Bedroom Townhouse – S2.20/20A – The Fields
- $1,265,000
3 Bedroom Townhouse – S2.21/21A – The Fields
- $1,265,000
3 Bedroom Townhouse – S2.22/22A – The Fields
- $1,260,000
3 Bedroom Townhouse – S2.23/23A – The Fields
- $1,285,000
4 Bedroom Townhouse – S2.24/24A – The Fields
- $1,455,000
4 Bedroom Townhouse – S2.25/25A – The Fields
- $1,435,000
4 Bedroom Townhouse – S2.26/26A – The Fields
- $1,435,000
4 Bedroom Townhouse – S2.27/27A – The Fields
- $1,435,000
4 Bedroom Townhouse – S2.28/28A – The Fields
- $1,435,000
4 Bedroom Townhouse – S2.29/29A – The Fields
- $1,435,000
4 Bedroom Townhouse – S2.30/30A – The Fields
- $1,435,000
4 Bedroom Townhouse – S2.31/31A – The Fields
- $1,435,000
4 Bedroom Townhouse – S2.32/32A – The Fields
- $1,455,000
4 Bedroom Townhouse – S2.33/33A – The Fields
- $1,485,000
4 Bedroom Townhouse – S2.34/34A – The Fields
- $1,455,000
3 Bedroom Townhouse – S2.35/35A – The Fields
- $1,395,000
3 Bedroom Townhouse – S2.36/36A – The Fields
- $1,395,000
3 Bedroom Townhouse – S2.37/37A – The Fields
- $1,395,000
3 Bedroom Townhouse – S2.38/38A – The Fields
- $1,395,000
3 Bedroom Townhouse – S2.39/39A – The Fields
- $1,395,000
3 Bedroom Townhouse – S2.40/40A – The Fields
- $1,395,000
3 Bedroom Townhouse – S2.41/41A – The Fields
- $1,395,000
3 Bedroom Townhouse – S2.42/42A – The Fields
- $1,199,000
3 Bedroom Townhouse – S2.43/43A – The Fields
- $1,190,000
3 Bedroom Townhouse – S2.44/44A – The Fields
- $1,199,000
3 Bedroom Townhouse – S2.45/45A – The Fields
- $1,190,000
3 Bedroom Townhouse – S2.46/46A – The Fields
- $1,199,000
3 Bedroom Townhouse – S2.47/47A – The Fields
- $1,199,000
3 Bedroom Townhouse – S2.48/48A – The Fields
- $1,199,000
3 Bedroom Townhouse – S2.50/50A – The Fields
- $1,199,000
3 Bedroom Townhouse – S2.51/51A – The Fields
- $1,199,000
3 Bedroom Townhouse – Lot S2.52/52A – The Fields
- $1,199,000
3 Bedroom Townhouse – Lot S2.53/53A – The Fields
- $1,199,000
Project Highlights
✓NEW SQUARES $2000 CASHBACK
✓ Low vacancy rate of ~1% in the area.
✓ Strong capital growth potential & tax depreciation benefits.
✓ Deposit: 10% (cash or bank guarantee only; 5% not accepted).
✓ Contract Exchange: 14 days from issuance.
✓ Dwelling Mix: 2, 3, and 4 bedroom townhomes.
✓ Open-plan layouts maximising natural light.
✓ Kitchens with premium appliances.
✓ Superior finishes, efficient and low-maintenance terrace designs.
✓ Adjacent to Ford Park & Darebin Parklands – cycling routes, nature trails, recreation facilities, and two new ovals.
✓ Designed with communal areas set against an eucalypt backdrop for a strong sense of community.
✓ Close to cafes, bars, restaurants, shopping precincts and strong local infrastructure.
✓ 9km to Melbourne CBD.
✓ Near La Trobe University and RMIT Bundoora.
✓ Good transport access with bus and train connections.
✓ Developed by Glenvill Developments, with architecture by Rothelowman.
Project Information
Listing Type: Residential
Price: Starts from $899,000
Bedrooms: 2 – 4
Local City Council: Banyule City Council
Suburb: Bellfield, VIC, 3081
Estimated Completion Date: Mid 2026
Developer: Glenvill Developments.
Architect: Rothelowman.
Landscape Architect: Plan E
Project Type: Townhouse
Deposit Required: 10% of the purchase price
Growth Region: Melbourne’s North / Inner-North
Street Address: 96–100 Oriel Road
Project Status: Under construction
Number of Townhouses: 115
Project Marketer: McGrath Ivanhoe
Interiors: Rothelowman
Project Page of The Fields
About The Fields
THE FIELDS is a Glenvill Developments townhouse community in Bellfield (City of Banyule), delivering architect-designed 2–4 bedroom homes beside Darebin Parklands—guided by a “liveable, sustainable and connected” vision. The precinct sits ~9 km from Melbourne’s CBD and focuses on nature-led, low-maintenance living with Rothelowman architecture. The project comprises 115 townhouses and is under construction, backed by an $89.6 m senior debt facility.
Fittings & Fixtures
- Kitchens equipped with premium appliances.
- Practical kitchen layout with pantry, fridge cavity, and integrated dishwasher.
- Multiple bathrooms and en-suites (home-type specific) for everyday convenience.
- Dedicated laundry spaces for full-size appliances.
- Thoughtfully built-in storage throughout.
- Operable windows to enhance natural light and airflow.
- Rainwater tank provision supporting sustainable living.
- Private outdoor spaces (balconies/terraces, depending on type).
- Secure private garages (typically 2-car for 3 & 4 bed; 1-car for selected 2 bed).
- Clothesline included for practical day-to-day use.
- Efficient, low-maintenance terrace home design.
- Superior finish and build quality are consistent across the collection.
Welcome to the Neighbourhood
- Parks & green space on your doorstep – fronting Ford Park and the Darebin Creek Trail / Darebin Parklands for weekend sport, picnics and long bike rides.
- CBD & universities close by – approx. 9km to Melbourne CBD and about 5km to La Trobe University (Bundoora).
- Trains – Heidelberg Station (Hurstbridge Line) for fast links into the City Loop.
- Buses – frequent SmartBus 903 (Bell St corridor) plus Route 546 (Heidelberg Station ↔ University of Melbourne); several local routes serve Bellfield Community Hub (~2km from Heidelberg Station).
- Major roads – quick access across the north via Bell Street and to the Eastern Freeway (M3) via Chandler Hwy for an easy CBD run.
- Everyday shopping – minutes to Northland Shopping Centre (Preston) with hundreds of retailers, cinema and dining.
- Hospitals & health – the Austin Hospital and Mercy Hospital for Women form a leading health precinct in neighbouring Heidelberg.
- Schools – quality options nearby, including Heidelberg Primary School (120 Cape St, Heidelberg), Viewbank College (Warren Rd, Viewbank), Ivanhoe Grammar School (Ivanhoe Campus) and Ivanhoe Girls’ Grammar School (Marshall St, Ivanhoe).
- Cafés, restaurants & village life – stroll/drive to Burgundy Street (Heidelberg) and Ivanhoe shopping village for speciality grocers, cafés and eateries; the precincts are well-known local dining hubs.
Why purchase in Bellfield 3081
Bellfield gives you inner-north living with serious convenience and value: you’re moments from Heidelberg’s major health precinct (Austin Hospital) and a short hop to La Trobe University, with everyday shopping at Northland and big green backyards in Ford Park and the Darebin Parklands. Trains from Heidelberg Station (Hurstbridge Line) plus frequent buses (903 SmartBus on Bell St and Route 546 to the University of Melbourne) keep you connected in every direction. Importantly, Bellfield’s median house price (~$980k) sits well below nearby Heidelberg (~$1.40m) and Ivanhoe (~$1.82m)—a compelling affordability gap this close to the CBD. Ongoing open-space upgrades at Ford Park further lift amenity and long-term appeal.
Meet the team behind The Fields
- Developer: Glenvill Developments.
- Builder: Glenvill Projects.
- Architect: Rothelowman.
- Interiors: Rothelowman.
- Landscape Architect: Plan E.
- ESD / Sustainability: Ark Resources.
- Project Marketer / Sales: McGrath Ivanhoe (with campaign activity also appearing alongside Malinda Martin Property).
- Finance Partner: Wingate (senior debt facility supporting construction of 115 townhouses).


