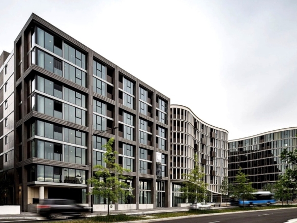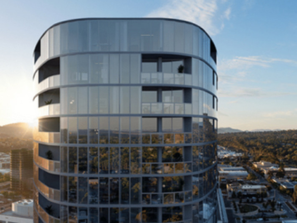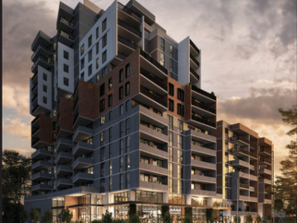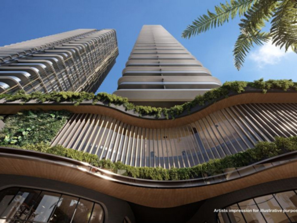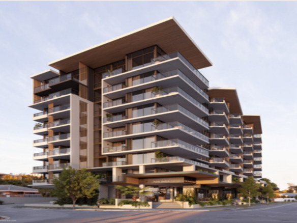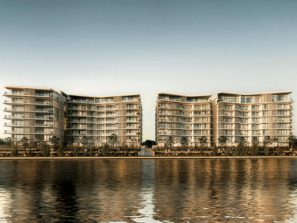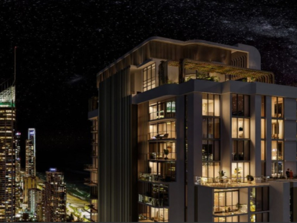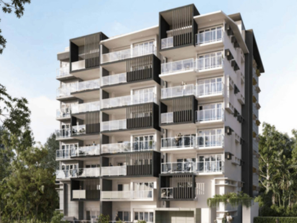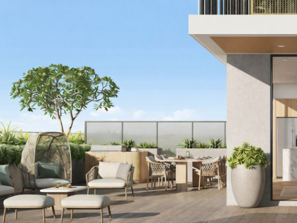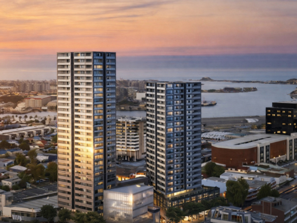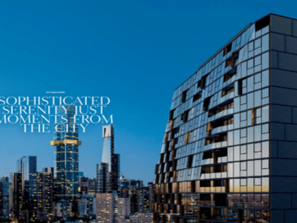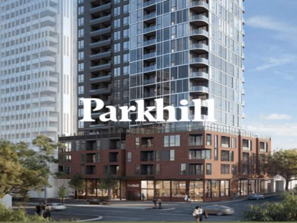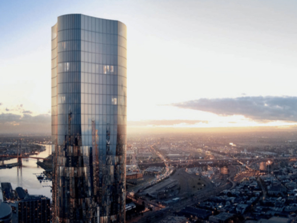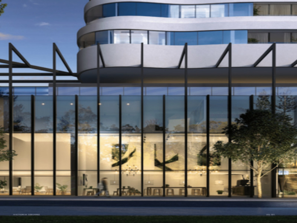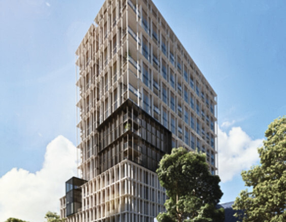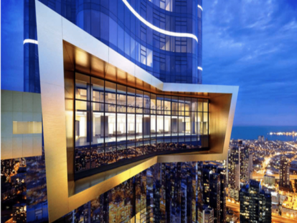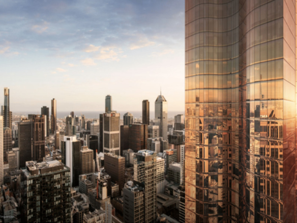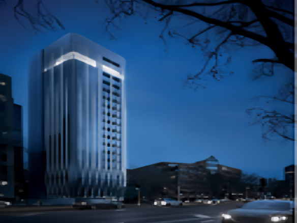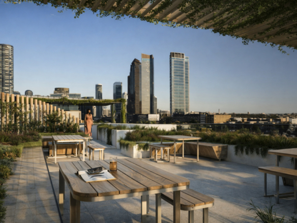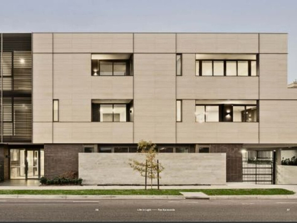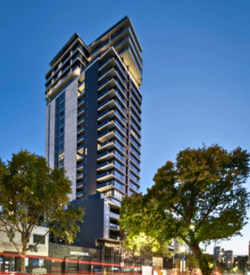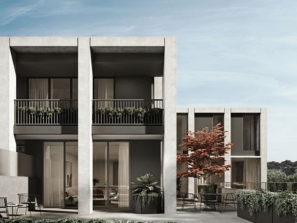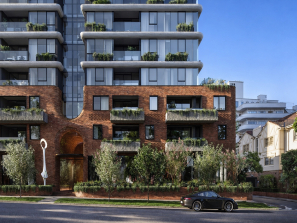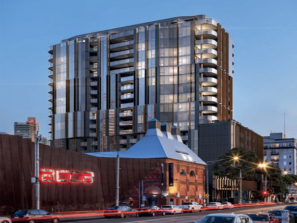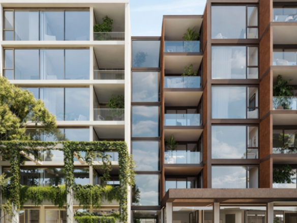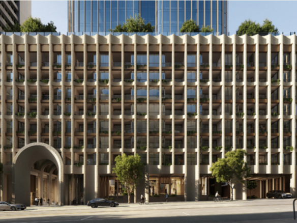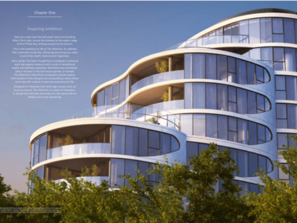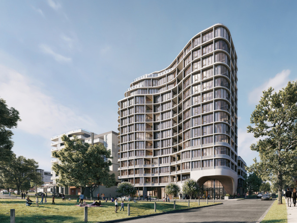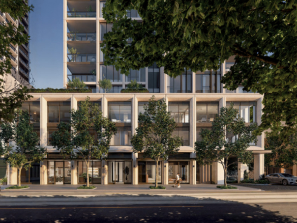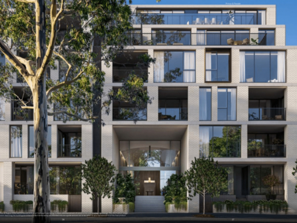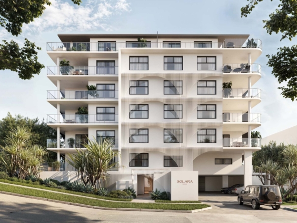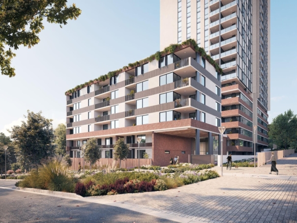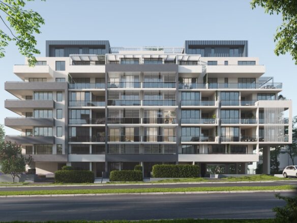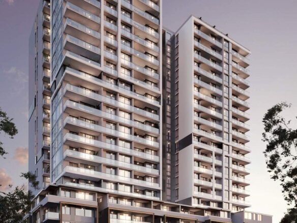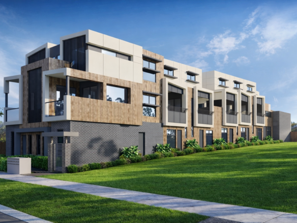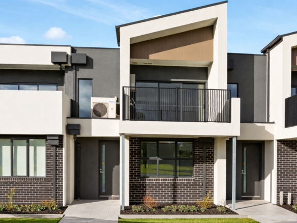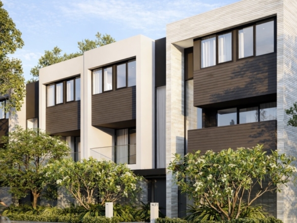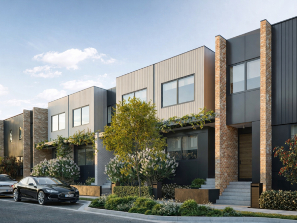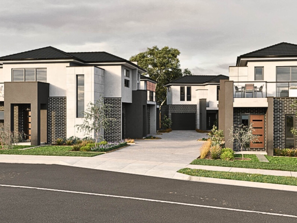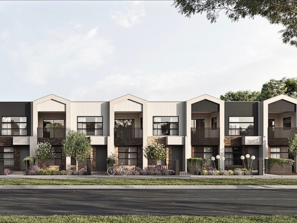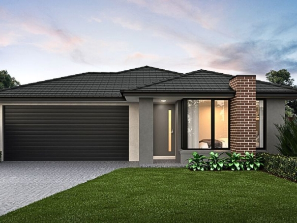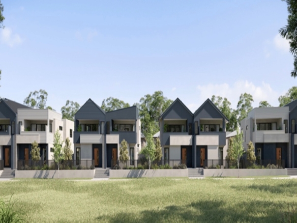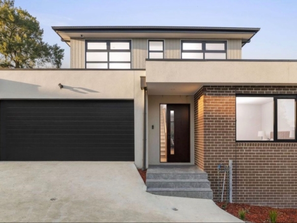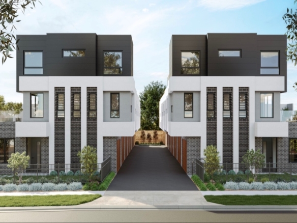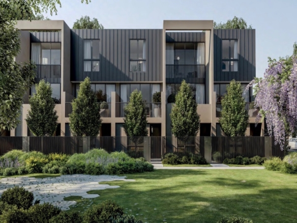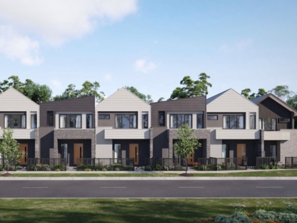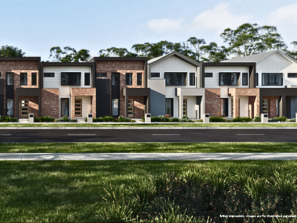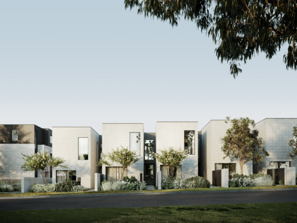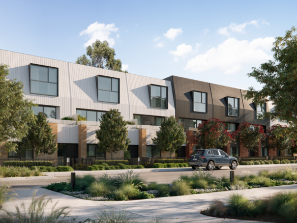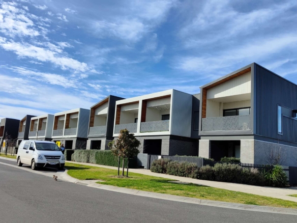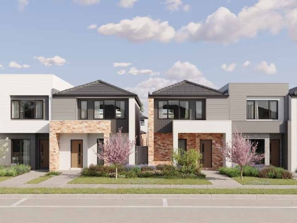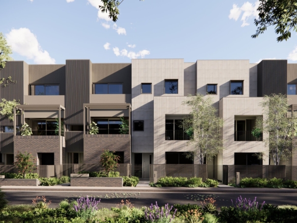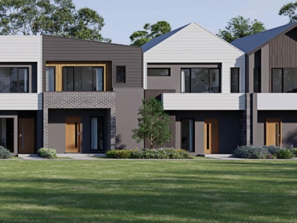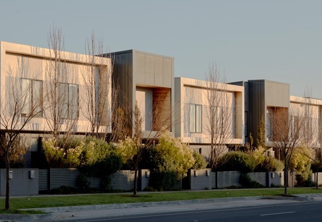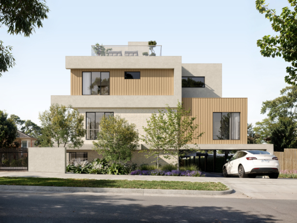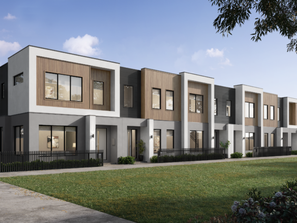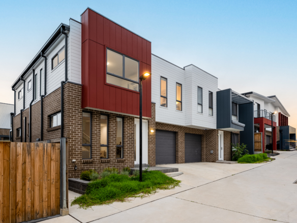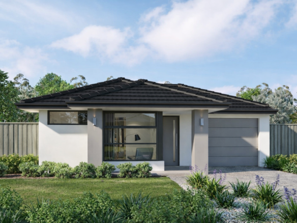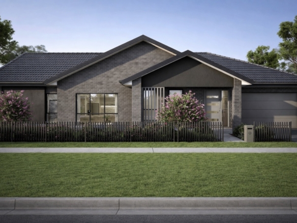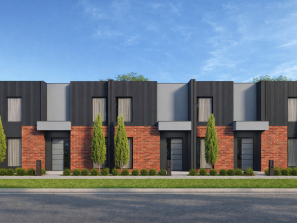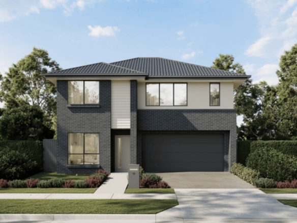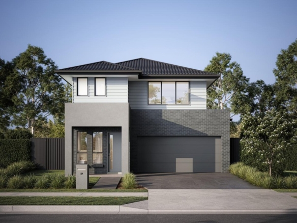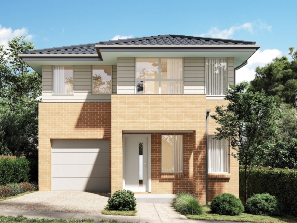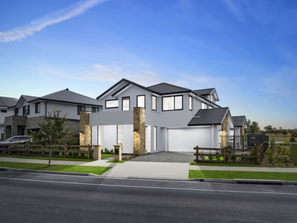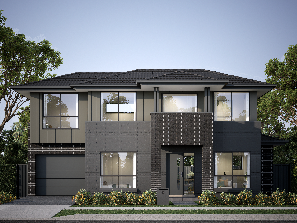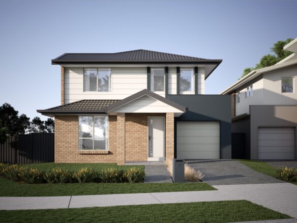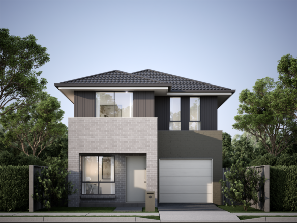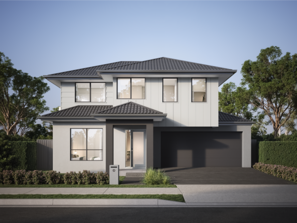Dream Apartment Developments
Discover your place to live
2 months ago
2 months ago
The Establishment Gungahlin
Hinder Street, Gungahlin, ACT, 2912, Australia- Beds: 1 - 3
- Apartment, Retail
2 months ago
2 months ago
Featured
- Starts from $2,380,000
Victoria & Albert
12–14 Albert Avenue & 15 Victoria Avenue, Broadbeach, QLD, 4218, Australia- Beds: 1 - 4
- Apartment, Office, Retail
2 months ago
2 months ago
Regal Residences Southport
59 - 73 Meron Street, Southport, QLD, 4215, Australia- Beds: 1 - 4
- Apartment
2 months ago
2 months ago
3 months ago
The Millwell Maroochydore
2 Millwell Road East, Maroochydore, QLD, 4558, Australia- Beds: 1 - 3
- Apartment
3 months ago
3 months ago
No 26 Vista Surfers Paradise
26 Vista Street, Surfers Paradise, QLD, 4217, Australia- Beds: 1 - 4
- Apartment, Townhouse
3 months ago
The Collective in Upper Mount Gravatt
117-119 Mount Gravatt Capalaba Road, Upper Mount Gravatt, QLD, 4122, Australia- Beds: 1 - 3
- Apartment
3 months ago
Serenity Gardens in Rockdale
1 – 3 Ashton Street, Rockdale, NSW, 2216, Australia- Beds: 1 - 3
- Apartment
3 months ago
Featured
- Starts from $960,000
DAIRY FARMER TOWERS
924 Hunter Street, Newcastle West, NSW, 2302, Australia- Beds: 1 - 4
- Apartment, Office, Retail
3 months ago
3 months ago
Parkhill in West Melbourne
408 Spencer Street, West Melbourne, VIC, 3003, Australia- Beds: 1 - 2
- Apartment
3 months ago
Aspire in Melbourne
Corner King Street & Little Lonsdale Street, Melbourne, VIC, 3000, Australia- Beds: 2 - 3
- Apartment
3 months ago
3 months ago
3 months ago
3 months ago
UNO Melbourne
111 A’Beckett Street, Melbourne, VIC, 3000, Australia- Beds: 1 - 3
- Apartment, Childcare Centre
3 months ago
Premium Tower in Melbourne
134 –160 Spencer Street, Melbourne, VIC, 3000, Australia- Beds: 1 - 2
- Apartment, Hotel, Retail
3 months ago
3 months ago
Collins Wharf – Regatta
893 Collins Street, Docklands, VIC, 3008, Australia- Beds: 1 - 4
- Apartment, Townhouse
3 months ago
3 months ago
3 months ago
3 months ago
3 months ago
3 months ago
3 months ago
3 months ago
3 months ago
4 months ago
4 months ago
671 Chapel St in South Yarra
671 Chapel Street, South Yarra, VIC, 3141, Australia- Beds: 2 - 3
- Apartment
4 months ago
4 months ago
7 months ago
Preston Crossing
15 Stokes Street, 26 Oakover Road, Preston, VIC, 3072, Australia- Beds: 3- 4
- Apartment, Townhouse
7 months ago
The Macquarie Collection
5 Halifax Street, Macquarie Park, NSW, 2113, Australia- Beds: 1 - 4
- Apartment
8 months ago
88 Livie Carlingford
780-786 Pennant Hills Rd, Carlingford, NSW 2118, Australia- Beds: Studio, 1, 2, and 3
- Apartment
11 months ago
11 months ago
11 months ago
Jasmine Schofield Gardens
38 Manchester Drive, Schofields, NSW, 2762, Australia- Beds: 1 - 3
- Apartment
11 months ago
11 months ago
East & Cowper Granville
2-6 Cowper Street + 5 East Street, Granville NSW 2142 Australia- Beds: 1 - 3
- Apartment
12 months ago
12 months ago

