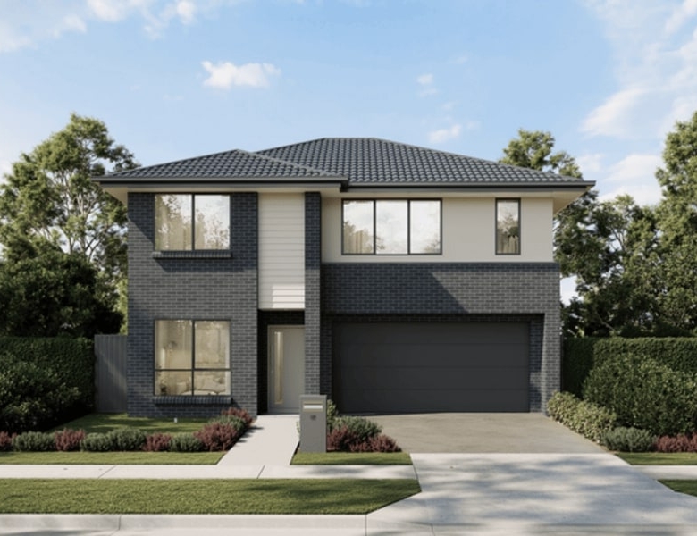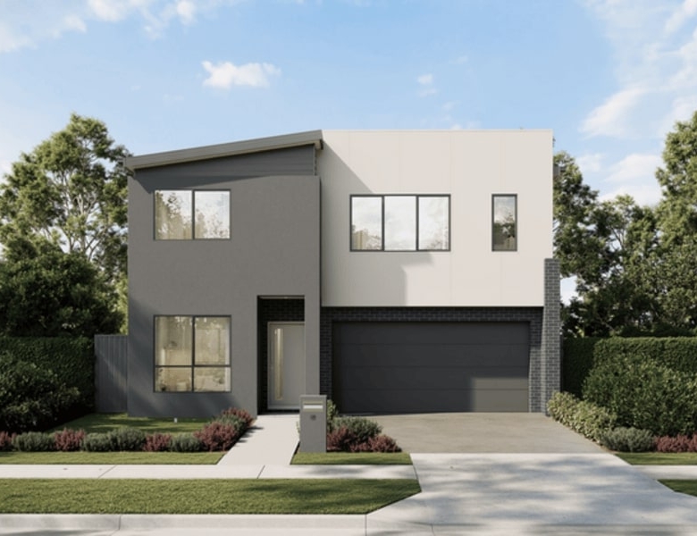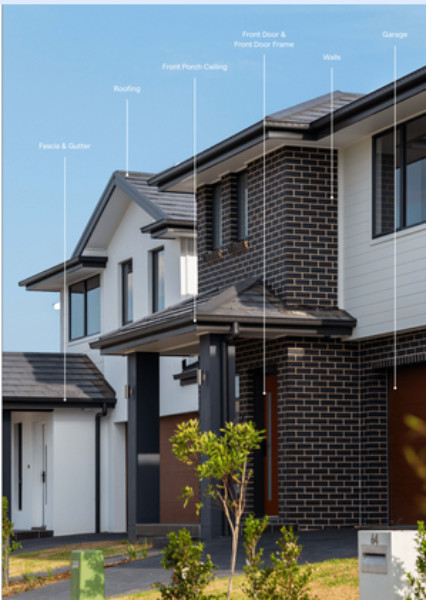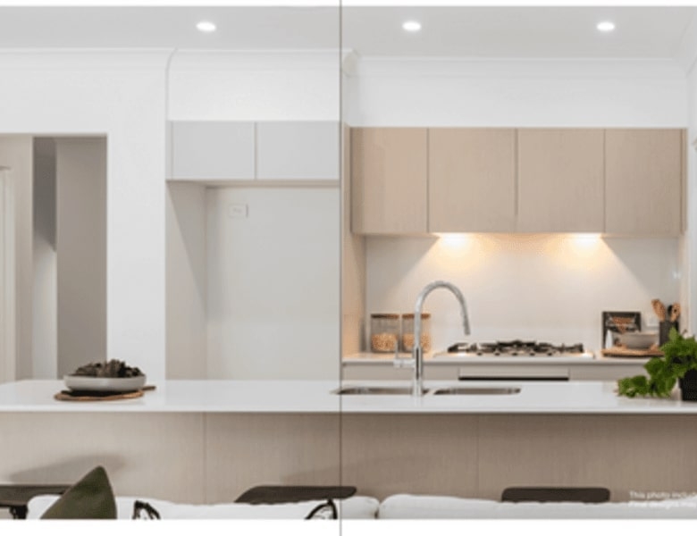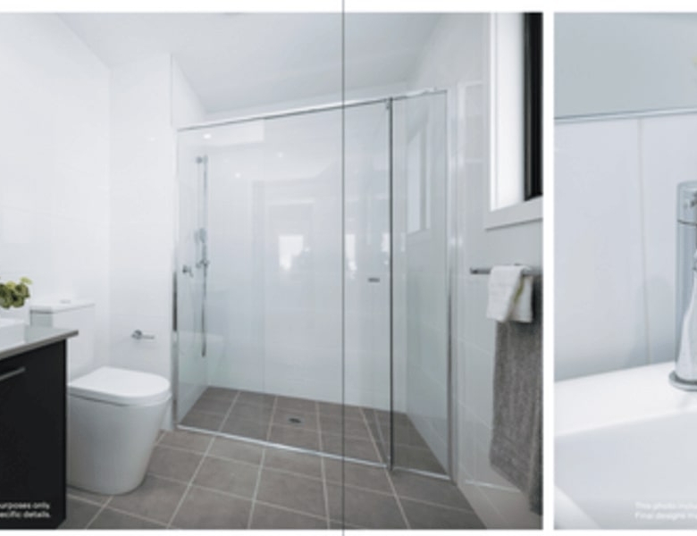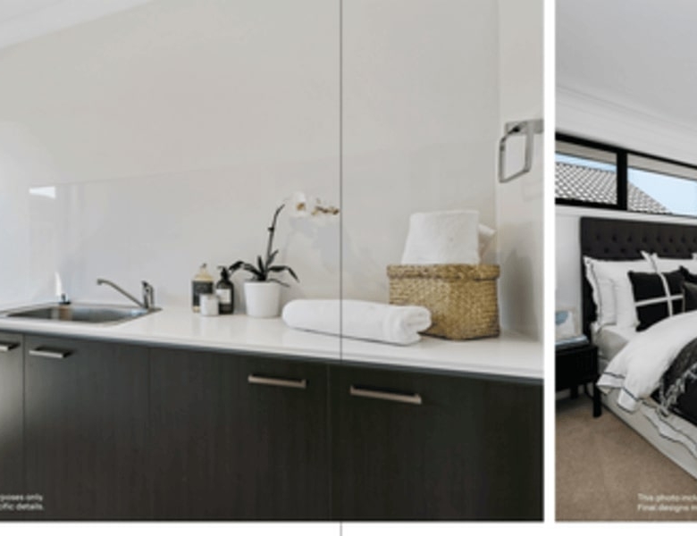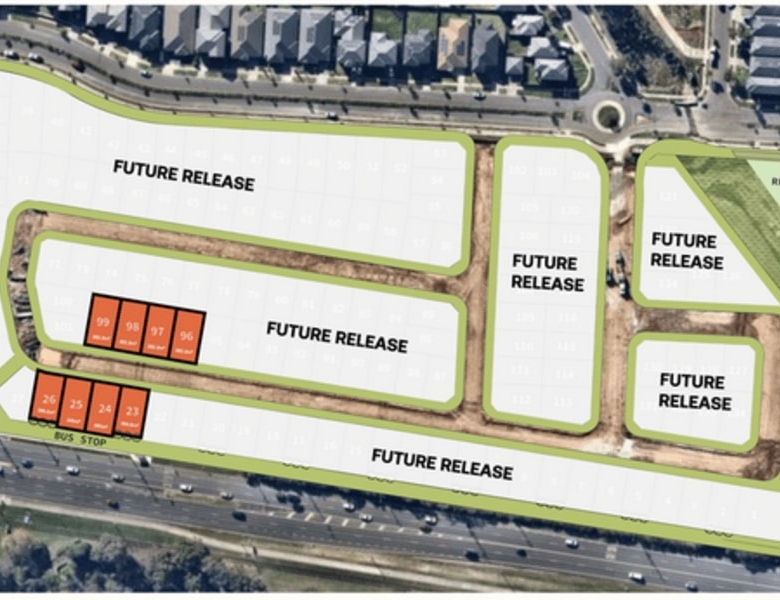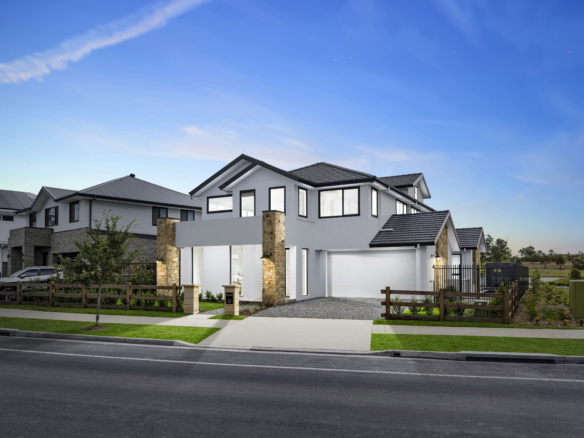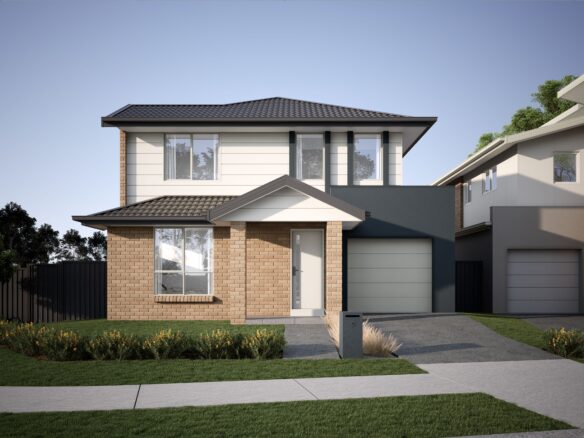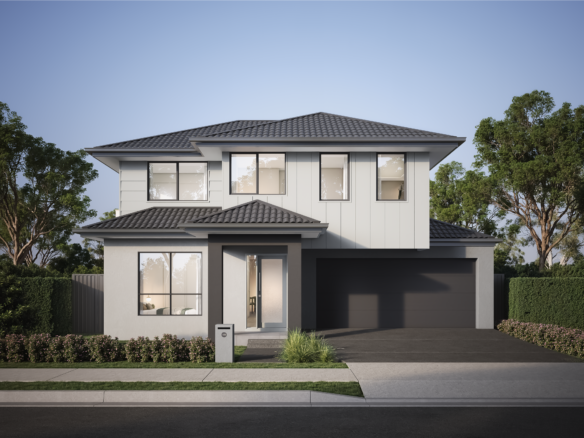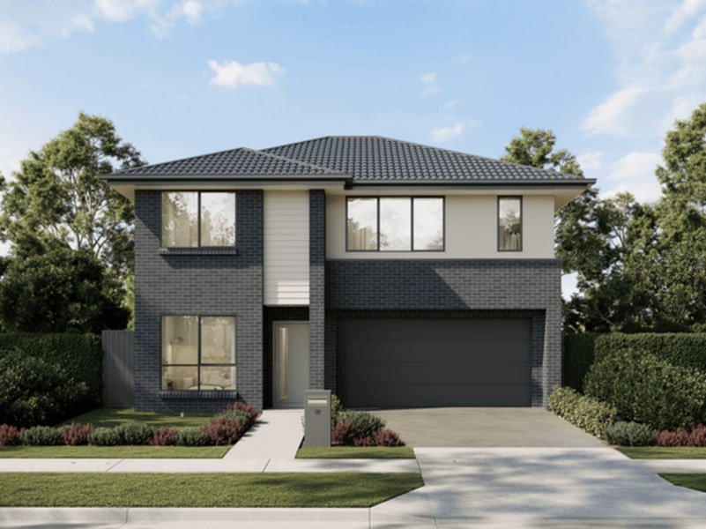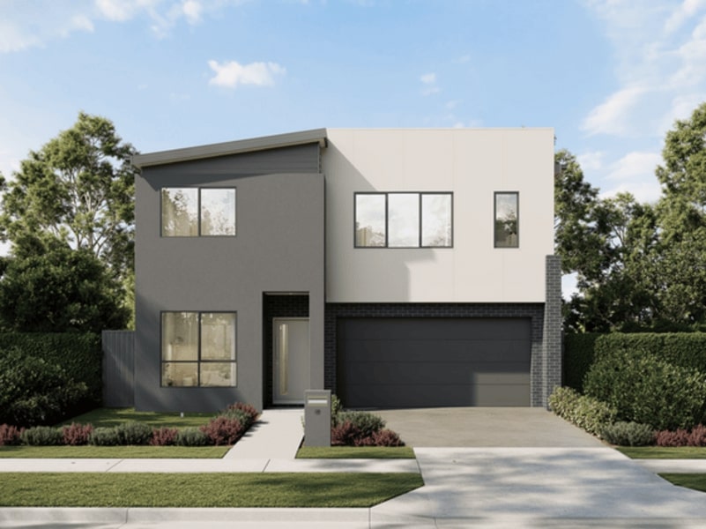Settlers Place Werrington
- Starts from $1,130,000
Settlers Place Werrington
- Starts from $1,130,000
Project Highlights
✓NEW SQUARES $2000 CASHBACK
✓ Situated in a desirable residential pocket of Werrington, close to schools, shops, and transport.
✓ Split Contracts
✓ Fixed price builds including all known site costs and BASIX compliance.
✓ 4-bedroom Verona Type D homes with 2 bathrooms and 2-car garages.
✓ Fully tiled bathrooms with Mizu Drift tapware, wall-hung vanities & semi-frameless shower screens.
✓ 7-Star energy-efficient designs promoting sustainability and long-term savings.
✓ Modern interior colour schemes curated by Creation Homes Interior Studio.
✓ High-quality finishes with hybrid timber flooring, stone benchtops, and ceramic tiles.
✓ Technika appliances – oven, cooktop, and rangehood included.
✓ Actron dual-zone ducted air-conditioning system for comfort year-round.
✓ Colorbond® roofing and fascia, with painted render finishes and aluminium windows.
✓ LED lighting, smoke detectors, and a hardwired doorbell for safety and convenience.
✓ Landscaped front and rear yards with turf, garden beds, and pebbled areas.
✓ Turnkey inclusions – ready-to-move-in homes with full landscaping, fencing, driveway, and letterbox.
✓ Built and delivered by Creation Homes, Australia’s largest semi-detached builder (HIA 2020–2024).
Project Information
Project ID: PRJ34
Project Type: House & Land / Land for Sale
Bedrooms: 4
Growth Region: Western Sydney Growth Area
Street Address: 9 French Street
City: Sydney
Project Status: Under Construction
Number of Lots: 97
Developer: Creation Homes
Project Marketer: Creation Homes Sales Team
Interiors: Creation Homes Interiors Division
Listing Type: Residential
Price: Starts from $1,130,000
Estate Size: 21.21ha
Local City Council: Penrith City Council
Suburb: Werrington, NSW, 2747
Country: Australia
Estimated Completion Date: Q2 2026
Bike Spaces: 2
Builder: Creation Homes
Architect: Creation Homes Design Studio
Landscape Architect: Creation Homes Landscaping Division
Project Page of Settlers Place Werrington
About Settlers Place
Settlers Place – Werrington is a premium residential house and land community developed and built by Creation Homes, one of Australia’s largest turnkey homebuilders. This project offers fully completed Gold Turnkey packages, providing buyers with competitively priced, ready-to-move-in homes built to high architectural and sustainability standards.
Each home within Settlers Place is delivered with comprehensive turnkey inclusions, covering all site costs, fencing, landscaping, concrete driveway, letterbox, and internal fittings — ensuring a seamless handover experience for both owner-occupiers and investors.
The homes are constructed to 7-Star energy efficiency standards, compliant with BASIX (Building Sustainability Index) requirements, and feature premium finishes such as 20mm reconstituted stone benchtops, hybrid timber flooring, Technika kitchen appliances, and Actron dual-zone ducted air-conditioning.
Designed with convenience and lifestyle in mind, Settlers Place is strategically positioned near local schools, shopping centres, and transport links, offering residents modern living within a sought-after Sydney location.
Fittings & Fixtures
1- Flooring: First-quality hybrid timber look flooring in living, dining, and kitchen areas; ceramic tiles in all wet areas; premium carpet with foam underlay in bedrooms and upper levels.
2- Ceilings: Up to 2600mm on the ground floor and 2400mm on the first floor (nominal heights).
3- Doors & Windows: Powder-coated aluminium windows; internal flush panel doors with gloss finish and chrome Gainsborough hardware.
4- Kitchen:
- 20mm zero-silica reconstituted stone benchtops with square edging.
- Technika stainless steel appliances – 900mm gas cooktop, 900mm undermount rangehood, and 60cm oven.
- Double-bowl undermount sink with chrome Mizu Drift mixer.
- Soft-close laminated joinery to base and overhead cabinets.
5- Bathrooms & En-suites:
- Freestanding bath or inset (design-dependent).
- Semi-frameless shower screens with clear glass up to 2000mm high.
- Wall-hung vanities with 20mm stone benchtops.
- Mizu Drift Mk2 tapware and mixers, chrome finish (5-star rated).
- Limni Clean Flush toilet suite with 4.5/3L dual flush.
- Radii chrome towel rails and toilet roll holders.
6- Laundry: 45L stainless steel tub with chrome mixer and tiled splashback.
7- Heating & Cooling: Actron dual-zone ducted reverse-cycle air-conditioning system.
8- Lighting & Electrical: LED downlights throughout, Clipsal Iconic switches, hardwired smoke detectors, and power/data points.
9- Exterior & General:
- Concrete driveway with colour seal finish.
- Colorbond® or timber fencing, per estate guidelines.
- Landscaped front and rear yards, with turf, mulched garden beds, and pebbled finishes.
- Moderna rendered the letterbox to match the external colour scheme.
- Rinnai instantaneous gas hot water system.
Welcome to the Neighbourhood
The project is located in Werrington, NSW, within the City of Penrith and the Greater Western Sydney region.
Train & Rail Access:
- Werrington Railway Station is on the Main Western Line.
- Facilities include a commuter car park, lifts, bike racks, and accessibility features.
Main Roads & Motorways:
- The suburb benefits from proximity to the Great Western Highway and immediate access to the M4 Motorway (Kent Road exit).
- The recently completed Werrington Arterial Road provides direct links between the Great Western Highway and the M4.
Schools & Education:
- Werrington is home to public primary and secondary schools, such as Werrington Public School.
- Nearby independent and special-needs schools are also available in adjacent suburbs.
- For tertiary study, Western Sydney University – Penrith campuses have nearby campus locations.
Shops, Cafes & Retail:
- Local shopping options include small shopping precincts and supermarkets in Werrington and adjacent areas.
- Larger retail destinations such as Westfield Penrith and nearby centres in St Mary’s are within easy reach.
Health & Medical:
- The nearby Nepean Hospital in Penrith provides comprehensive medical services.
- Local medical centres and GPs operate in Werrington for day-to-day healthcare needs.
Parks & Recreation:
- The area features green spaces such as Werrington Lake Reserve and walking trails, ideal for families and outdoor activity.
Bus & Local Public Transport:
- Busways services (routes 782 & 785) work.
Why Purchase in Werrington, NSW, 2747
- Strong Recent Capital Growth — The suburb has experienced exceptional property value gains, with annual growth rates of ~ 22.62 % for houses.
- Solid Rental Yield Potential — Median rents for houses in Werrington are around $720 per week, with a gross rental yield of ~ 3.70 %.
- Growing Demand & Competitive Interest — Werrington is one of Sydney’s more competitive suburbs, often ranking high for inquiries per listing.
- Key Infrastructure Uplift — The suburb benefits from the Werrington Arterial Road project, which connects directly to the M4 Motorway, improving traffic flows.
- Access to Transport & Connectivity — Werrington is located on the Main Western railway line, with bus routes (782, 785) servicing the area.
- Desirable Community & Family Focus — Many buyers are drawn by proximity to schools, local amenities, and the family-friendly environment.
- Lifestyle Amenity – Werrington Lake — The suburb features Werrington Lake Reserve, a green space with walking trails, picnic areas, and natural wetland features.
- Affordable Entry Relative to Sydney Core — Positioned ~49 km west of Sydney’s CBD, Werrington offers more affordable land and home prices while still retaining access to city jobs.
Meet the Team Behind Settlers Place
- Developer: Creation Homes
- Builder: Creation Homes
- Project Marketer: Creation Homes Sales Team
- Architect: Creation Homes Design Studio
- Interiors: Creation Homes Interiors Division (Gold Turnkey Specifications Team)
- Landscape Architect: Creation Homes Landscaping Division
Creation Homes — a HIA Housing 100 award-winning company — has been Australia’s largest semi-detached builder for five consecutive years (2020–2024). The firm delivers complete turnkey housing solutions, managing design, construction, interiors, and landscaping entirely in-house.
The Gold Turnkey Specification Brochure details Creation Homes’ partnership with trusted Australian suppliers who align with its values of craftsmanship, integrity, and sustainability, ensuring consistent quality and durability across all projects.
Project Documents
Enquire About This Property
View listingsSimilar Listings
4 Bedroom House – Lot 5_10/123 – Parade Pemulwuy
Lot 5_10/123, Corner of Bundeluk Avenue and Driftway Drive, Pemulwuy, NSW, 2145, Australia DetailsLot 113 – 4 Bedroom House – Bingara Gorge Wilton
Lot 113, 31 Pembroke Parade, Wilton, NSW, 2571, Australia Details- $1,445,410
- $956,210/Land Price
4 Bedroom Double Story House – Lot 2 – Clarke Grounds Rouse Hill
LOT 2, 12 Clarke Street, Rouse Hill, NSW, 2155, Australia DetailsLot 158 – 5 Bedroom House – Bingara Gorge Wilton
Lot 158, 31 Pembroke Parade, Wilton, NSW, 2571, Australia Details- $1,424,315
- $875,015/Land Price

