5 Bedroom Houses – Ovation Leppington
- Starts from $1,134,750
5 Bedroom Houses – Ovation Leppington
- Starts from $1,134,750
Project Highlights
✓NEW SQUARES $2000 CASHBACK
✓ Split Contracts
✓ $30,000 Rebate at Slab Completion
✓ 3, 4 & 5 Bedroom Turnkey Homes Available
✓ Masterplanned Community in Leppington’s Vibrant Heart
✓ Inspired By European Architecture – Pitched Roofs & Tall Windows
✓ Mix of Traditional and Low-Maintenance Terrace Lots
✓ Surrounded by Lush Parklands and Open Green Space
✓ Premium Finishes: Hybrid Flooring, Quality Appliances, Air Conditioning
✓ 700m to Leppington Village Shopping Centre (Woolworths + 20+ Stores)
✓ 1.5km to Leppington Train Station
✓ Easy Access to M5/M7 Motorways
✓ Close to Schools: Leppington Public, Anglican College, Amity College
✓ Nearby Ed.Square, Narellan Town Centre, Crossroads Liverpool
✓ Family-Friendly Lifestyle with Parks, Cafes, and Community Spots
✓ Located in one of South West Sydney’s Fastest-Growing Regions
✓ Thoughtful Design for Comfort, Space, and Natural Light
✓ Live-ability, Connection, and Long-Term Value Built-In
✓ Built by Metro, Creation Homes & Dual Property Group (45+ Years’ Experience)
Project Information
Listing Type: Residential
Price: Starts from $1,085,403
Bedrooms: 3, 4, and 5
Local City Council: Camden Council
Suburb: Leppington, NSW 2179
Estimated Completion Date: Mar 2025
Developer 1: Metro
Developer 3: Dual Property
Creative Agency: James Agency
Project Type: House & Land
Deposit: 5%
Growth Region: South West Growth Area
Street Address: 175 Ingleburn Road
Project Status: Now Selling
Number of Lots: 70+
Developer 2: Creation Homes
Builder: Creation Homes

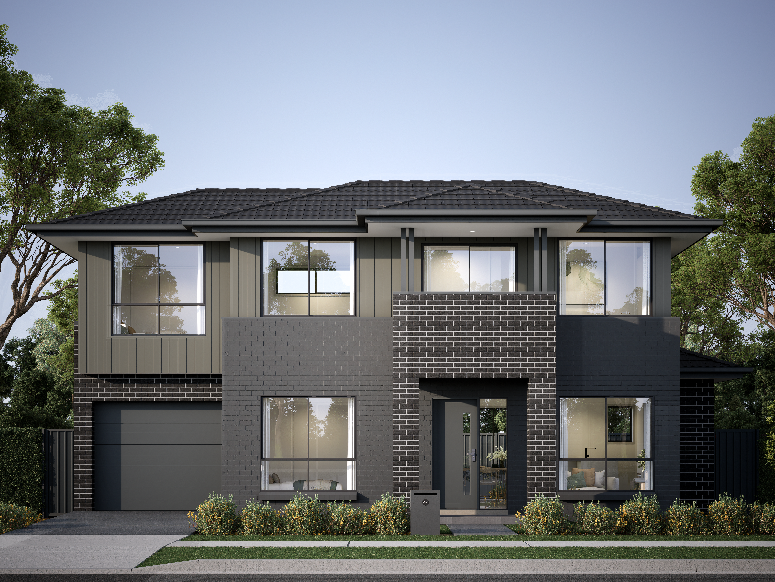
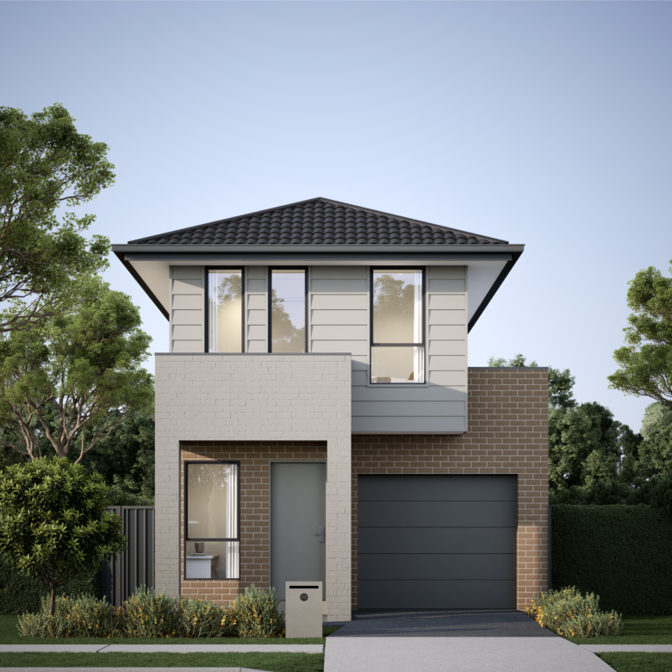
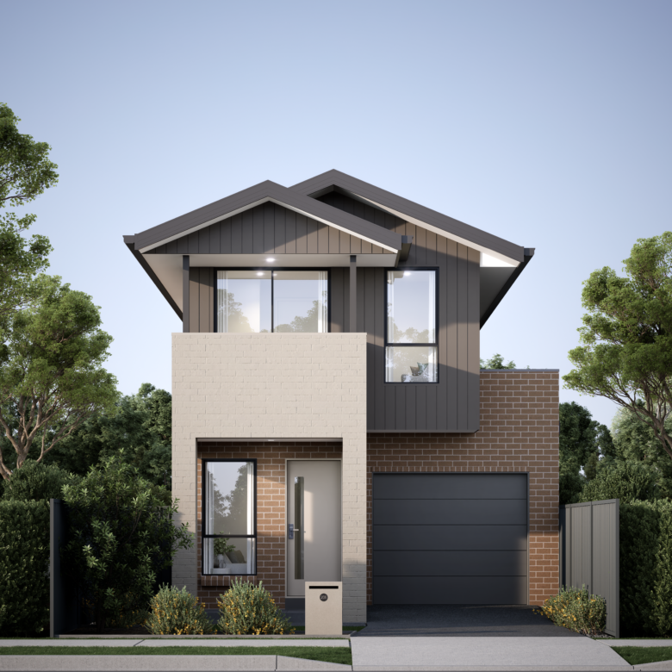
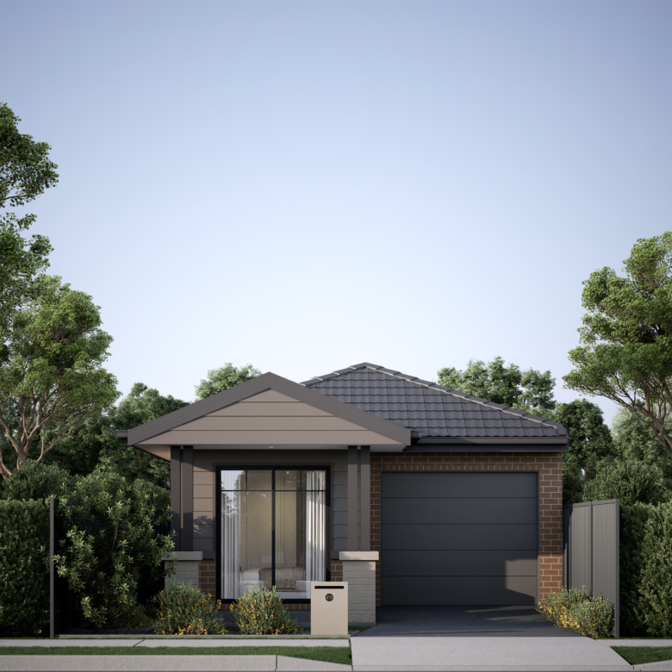
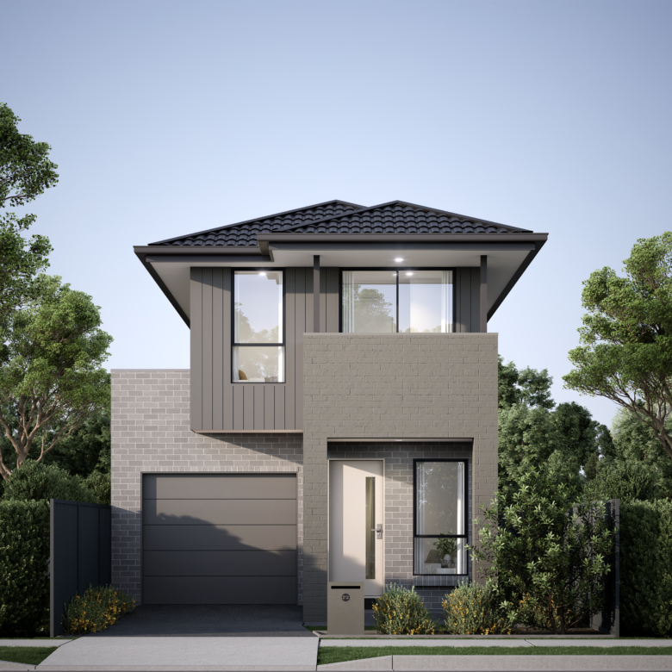
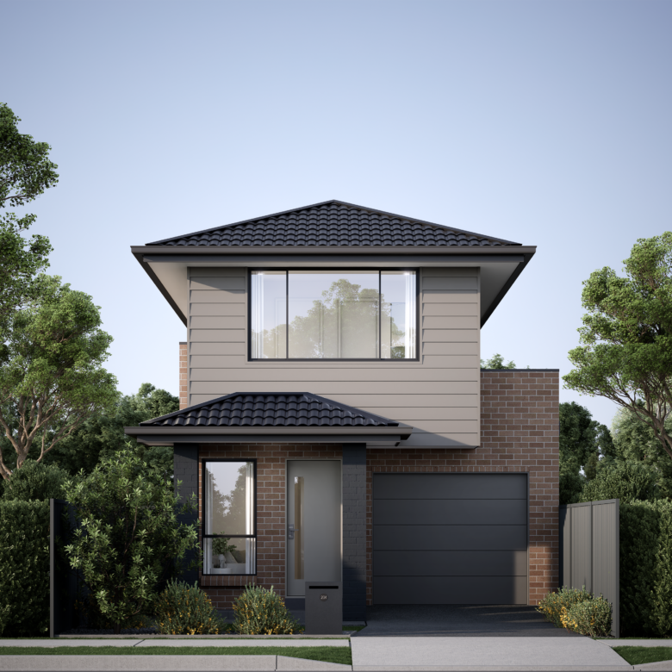





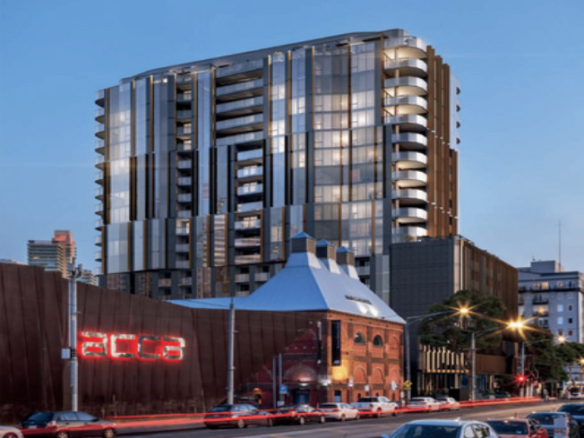
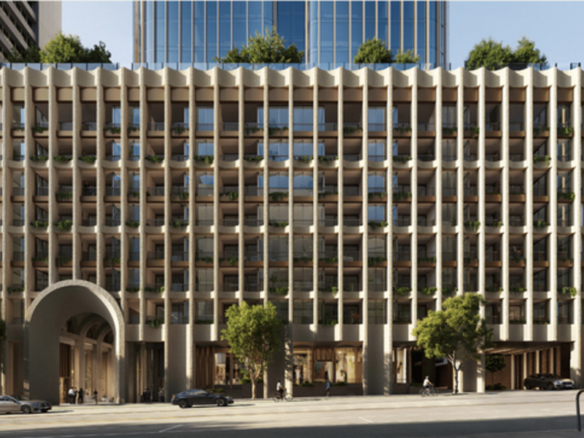


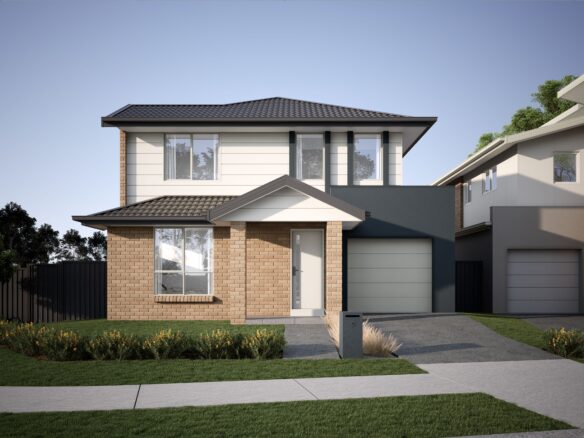
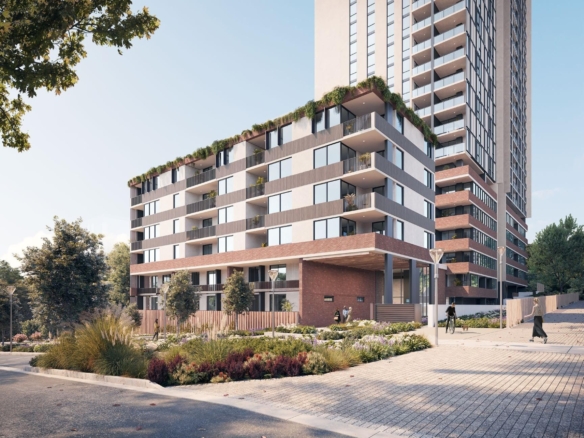
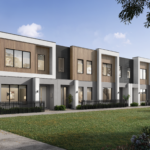


![N_Ingleburn Rd Leppington_Lot 202_[240428]](https://newsquares.com.au/wp-content/uploads/2025/04/N_Ingleburn-Rd-Leppington_Lot-202_240428.png)






