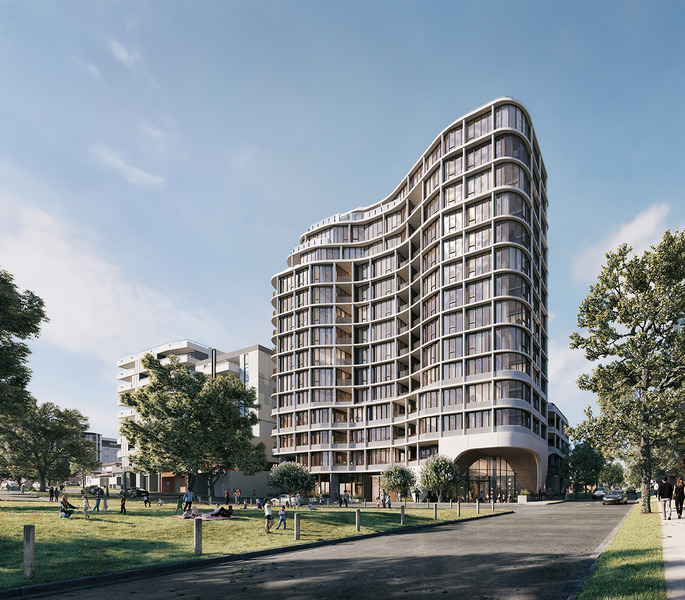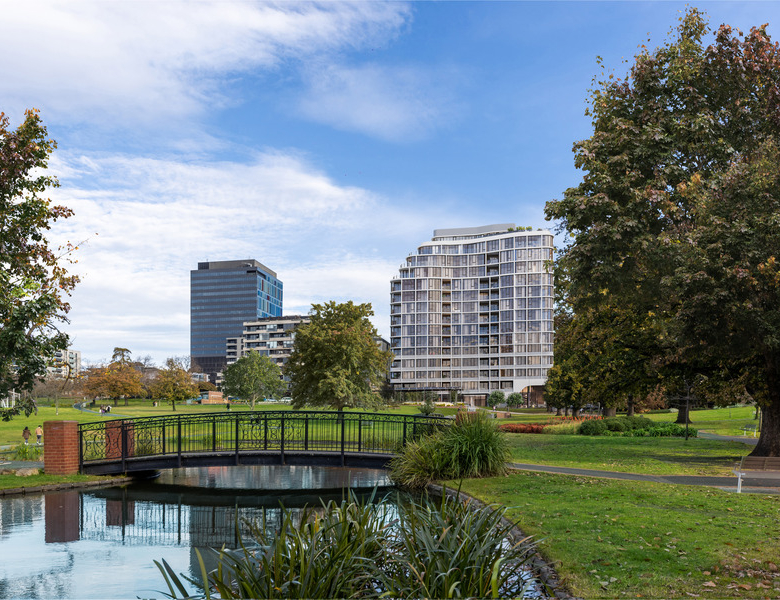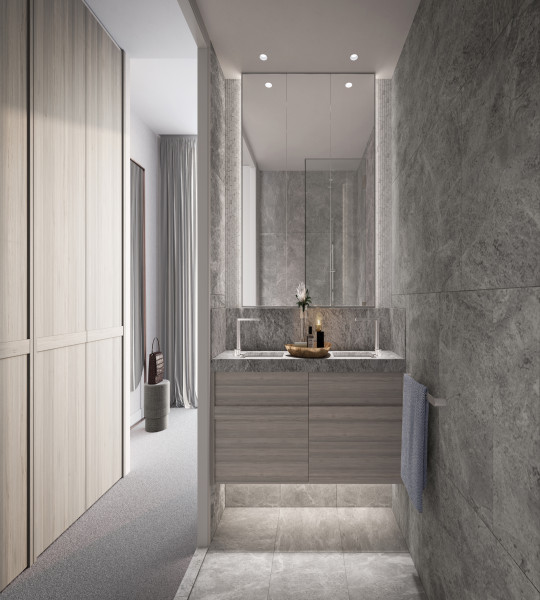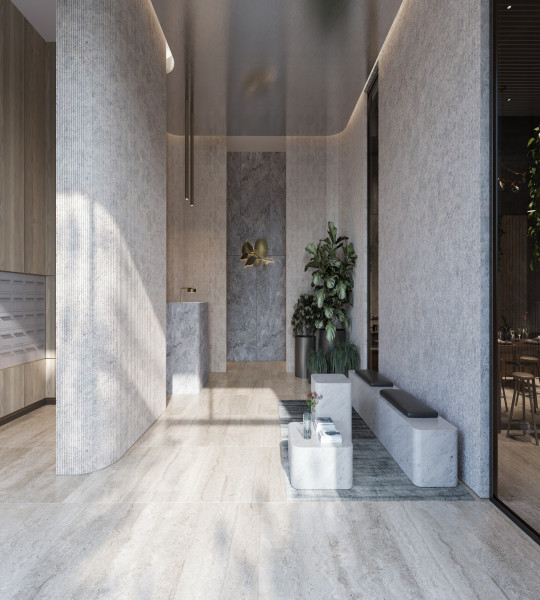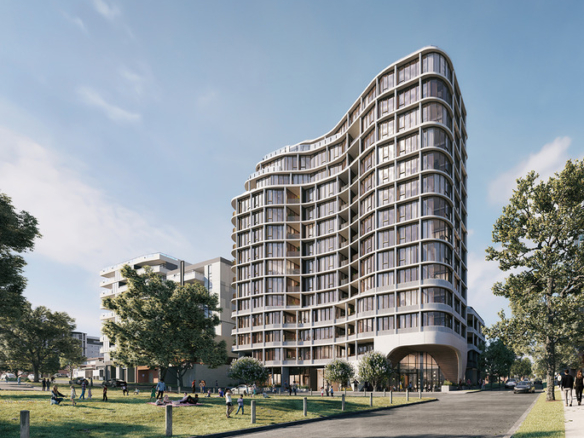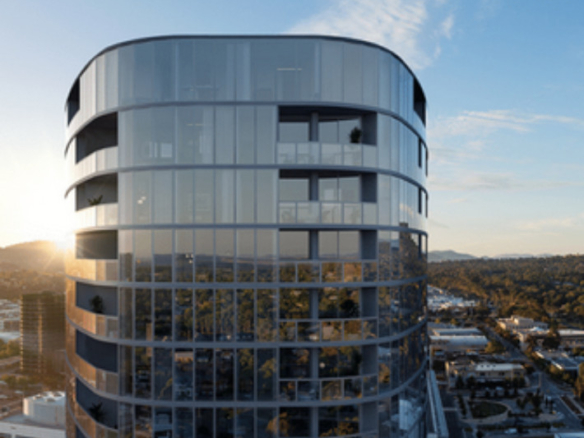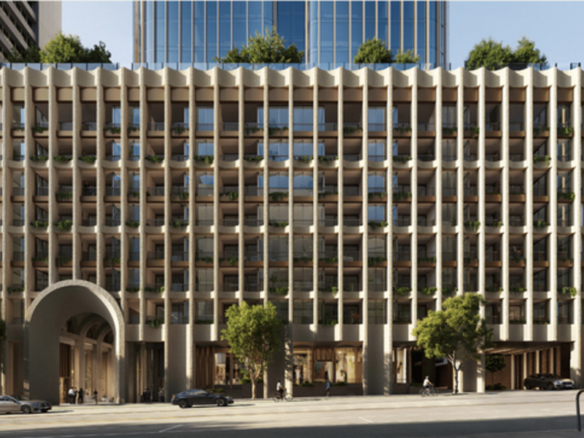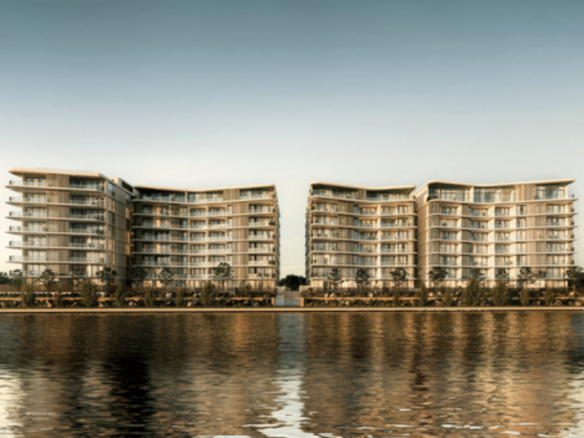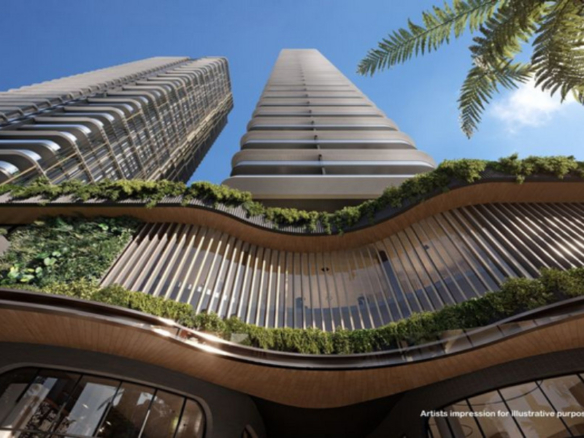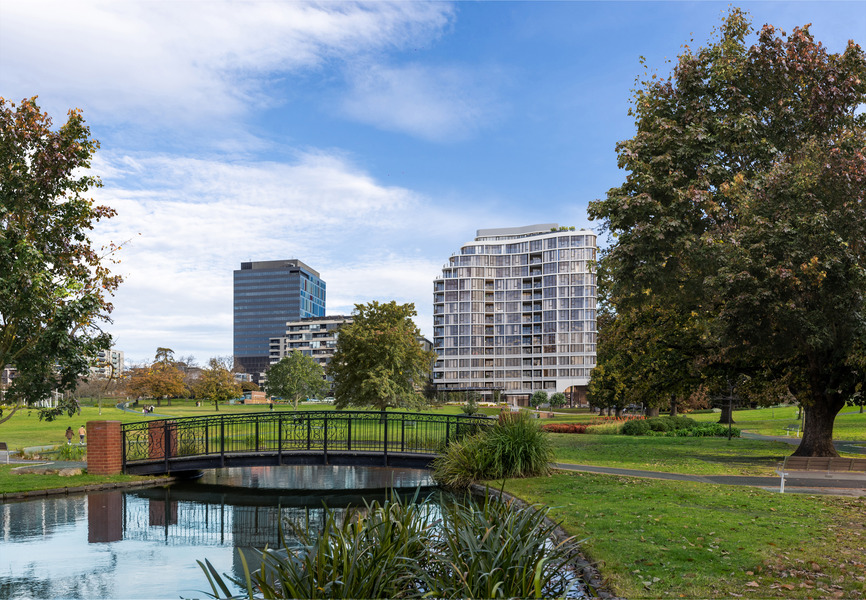Irving Domain Box Hill
- Starts from $495,000
Irving Domain Box Hill
- Starts from $495,000
Properties
2 Bedroom Apartment – Unit G03 – Irving Domain Box Hill
- $795,000
2 Bedroom Apartment – Unit G04 – Irving Domain Box Hill
- $695,000
1 Bedroom Apartment – Unit 107 – Irving Domain Box Hill
- $485,000
1 Bedroom Apartment – Unit 110 – Irving Domain Box Hill
- $510,000
1 Bedroom Apartment – Unit 207 – Irving Domain Box Hill
- $490,000
1 Bedroom Apartment – Unit 211 – Irving Domain Box Hill
- $515,000
1 Bedroom Apartment – Unit 309 – Irving Domain Box Hill
- $520,000
1 Bedroom Apartment – Unit 311 – Irving Domain Box Hill
- $520,000
2 Bedroom Apartment – Unit 409 – Irving Domain Box Hill
- $840,000
2 Bedroom Apartment – Unit 509 – Irving Domain Box Hill
- $760,000
2 Bedroom Apartment – Unit 907 – Irving Domain Box Hill
- $690,000
2 Bedroom Apartment – Unit 1007 – Irving Domain Box Hill
- $695,000
1 Bedroom Apartment – Unit 1105 – Irving Domain Box Hill
- $560,000
1 Bedroom Apartment – Unit 1205 – Irving Domain Box Hill
- $570,000
3 Bedroom Apartment – Unit 1301 – Irving Domain Box Hill
- $1,850,000
3 Bedroom Apartment – Unit 1303 – Irving Domain Box Hill
- $2,000,000
Project Highlights
✓NEW SQUARES $1000 CASHBACK
✓ Located at 21–23 Irving Avenue, Box Hill, in Melbourne’s thriving eastern hub.
✓ 13-level residential tower offering a selection of 1, 2 and 3-bedroom apartments crafted with purpose and precision.
✓ Bathrooms include concealed powerpoints, ambient lighting, and refined marble textures that enhance sophistication.
✓ Kitchens finished in timber veneer and stone, with soft-close cabinetry, concealed storage, and full-height stone splashbacks for a cohesive, luxurious look.
✓ Miele appliances, integrated fridge, pull-out tap, oversized sink, and stone flooring inset define a premium cooking experience.
✓ Interiors merge seamlessly with nature, featuring expansive glazing, natural materials, and panoramic views of Box Hill Gardens, the Dandenong Ranges, and the Melbourne skyline.
✓ Lobby designed with hotel-inspired finishes, including marble, travertine, raked concrete, and timber tones; concierge service provides daily convenience and security.
✓ Ground-floor café planned for ultimate urban convenience within the building.
✓ Living spaces feature open-plan layouts flowing to private balconies or winter gardens, surrounded by full-height glazing to maximise light and outlook.
✓ Located beside Box Hill Gardens, close to major amenities including Box Hill Central, Deakin University, Epworth Eastern Hospital, and multiple transport links (tram, train, and bus).
✓ Surrounded by vibrant Asian dining, café culture, and retail options — all within walking distance.
✓ A statement of modern urban living balanced with natural s
Project Information
Project ID: PRJ38
Project Type: Apartment
Bedrooms: 1 – 3
Growth Region: Eastern Melbourne
Street Address: 21-23 Irving Avenue
City: Melbourne
Project Status: Ready to Move in
Number of Apartments: 115
Floor Count: 13
Developer: Arden Group
Project Marketer: Marshall White Projects
Interiors: DKO Architecture
Listing Type: Residential
Price: Starts from $495,000
Estate Size: 1750m²
Local City Council: City of Whitehorse (LGA)
Suburb: Box Hill, VIC, 3128
Country: Australia
Estimated Completion Date: Ready to Move in
Number of Buildings: 1
Bike Spaces: 46
Builder: Ironside
Architect: DKO Architecture
Landscape Architect: John Patrick
Project Page of Irving Domain Box Hill
About Irving Domain
Located in a peaceful, parkside setting within the thriving Box Hill CBD, Irving Domain offers residents the best of apartment living — balancing the vibrancy of the city with the tranquillity of nature. The 13-level architectural landmark features a selection of 1, 2 and 3-bedroom residences, designed with purpose and precision by award-winning firm DKO Architecture. The façade combines striking geometric patterns, raw concrete, glazing, and bronzed metals to create a timeless and elegant presence that complements the leafy surroundings of Box Hill Gardens. Inside, the apartments are crafted with natural materials, expansive glazing, and refined detailing, offering panoramic views of the Melbourne skyline and Dandenong Ranges. Residents are greeted by a grand, hotel-inspired lobby with marble, travertine, raked concrete, and timber finishes, while a concierge service and ground-floor café enhance daily convenience. Irving Domain represents a seamless fusion of design, comfort, and location — providing a sophisticated urban lifestyle within one of Melbourne’s most connected and vibrant eastern suburbs.
Fittings & Fixtures
Each residence at Irving Domain showcases thoughtful craftsmanship and premium finishes that combine luxury, functionality, and contemporary elegance. Kitchens are traditionally crafted for entertaining, featuring custom joinery in timber veneer and stone, with soft-close drawers, push-catch cabinetry, and concealed storage for a seamless and refined look. Stone surfaces extend from splashback to ceiling, complemented by a durable stone floor inlay that defines the cooking area.
Apartments feature integrated Fisher & Paykel smart fridges (in 3-bedroom layouts), oversized sinks, and pull-out kitchen taps, offering flexibility and convenience for everyday use. Carefully positioned lighting enhances marble benchtops, while concealed powerpoints within bathroom cabinetry maintain a sleek aesthetic. Living spaces are enriched with floor-to-ceiling glazing, maximising natural light and framing scenic views of Box Hill Gardens and the Dandenong Ranges.
Climate comfort is ensured through energy-efficient ducted heating and cooling systems integrated throughout, while spacious layouts, premium finishes, and enhanced natural light elevate daily living. Each apartment demonstrates a meticulous attention to detail, merging the charm of traditional home comforts with the sophistication of modern apartment design.
Welcome to the Neighbourhood
Living at Irving Domain means being surrounded by everything Box Hill has to offer — a perfect blend of urban convenience and natural serenity. The project sits at 21–23 Irving Avenue, right in the heart of Box Hill’s dynamic city centre, overlooking Box Hill Gardens. Residents enjoy proximity to beautiful parks such as Kingsley Gardens, Hagenauer Reserve, and Mont Albert Reserve, offering acres of open space, sports facilities, and leafy walking trails for an active, outdoor lifestyle.
The suburb boasts excellent shopping and dining, with Box Hill Central and its Fresh Food Market just minutes away. The area is famous for its authentic Asian dining scene — from Dumpling King and Kitchen Republik to The Penny Drop Café and Hokkaido Baked Cheese Tart — all within walking distance. Westfield Doncaster and Village Cinemas are also nearby for premium retail and entertainment.
Healthcare needs are well-catered for, with Epworth Eastern Private Hospital, Box Hill Public Hospital, and Eastern Health Community Centre located nearby. For education, the neighbourhood provides access to highly regarded schools and universities, including Box Hill High School, Our Lady of Sion College, Presbyterian Ladies College, Camberwell Grammar, Deakin University Burwood Campus, and Box Hill Institute.
Transport connectivity is outstanding — bus, tram, and train lines converge at Box Hill Station, providing easy access to Melbourne CBD (14 km), bayside beaches, and surrounding suburbs. The area is also part of Melbourne’s future Suburban Rail Loop, ensuring continued growth and accessibility.
Why Purchase in Box Hill, 3128
Box Hill stands as one of Melbourne’s fastest-growing and most connected urban centres, recognised as the city’s “second CBD.” The suburb has seen extensive infrastructure and commercial investment, transforming it into a vibrant destination for living, working, and leisure. With an impressive walk score of 94/100, everything residents need — from shopping and dining to transport and recreation — is within easy reach.
The area offers an unbeatable combination of lifestyle and convenience, featuring Box Hill Central Shopping Centre, a thriving Asian dining scene, and Westfield Doncaster — one of Melbourne’s largest retail hubs, just 4 km away. Residents benefit from world-class education, with institutions such as Deakin University, Box Hill Institute, Presbyterian Ladies’ College, and Camberwell Grammar all nearby, attracting both local and international students. Healthcare is equally outstanding, with Epworth Eastern Private Hospital and Box Hill Public Hospital recognised for excellence in medical care.
Box Hill also boasts an abundance of green parks and reserves, including Box Hill Gardens, Kingsley Gardens, and Hagenauer Reserve, promoting outdoor recreation and community connection. A network of bus, tram, and train lines, plus future integration into Melbourne’s Suburban Rail Loop, ensures exceptional accessibility to the CBD, bayside areas, and neighbouring suburbs.
Overall, Box Hill offers a dynamic mix of cultural energy, education, healthcare, transport, and green living — making it one of Melbourne’s most desirable suburbs for homeowners and investors alike.
Meet the Team Behind Irving Domain
The creation of Irving Domain brought together a team of acclaimed professionals dedicated to delivering timeless architecture and refined urban living. The project was developed by Arden Group, a Melbourne-based developer known for premium residential projects, and built by Ironside, one of Australia’s leading construction firms recognised for high-end craftsmanship and attention to detail.
DKO Architecture, the project’s award-winning architectural firm, is responsible for both the building design and the interiors. Their vision combines elegant geometric forms, natural materials, and light-filled spaces that balance city energy with parkside tranquillity. The landscaping was led by John Patrick Landscape Architects, who designed outdoor spaces that integrate greenery and serenity around the building.
Sales and marketing were managed by Marshall White Projects, specialists in high-end apartment developments across Melbourne. Together, this talented team — Arden Group (Developer), Ironside (Builder), Marshall White Projects (Marketer), DKO Architecture (Architect & Interiors), and John Patrick Landscape Architects (Landscape Design) — delivered a refined and enduring addition to Box Hill’s skyline, representing quality, sophistication, and design excellence.

