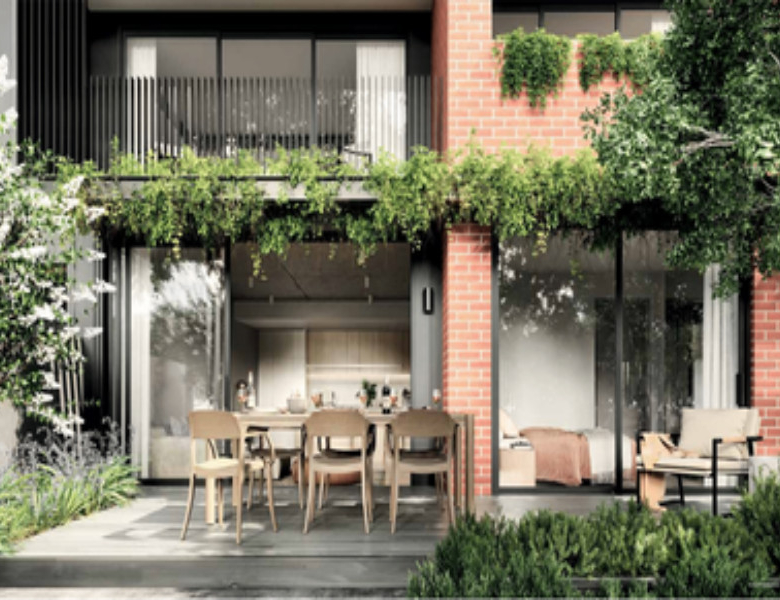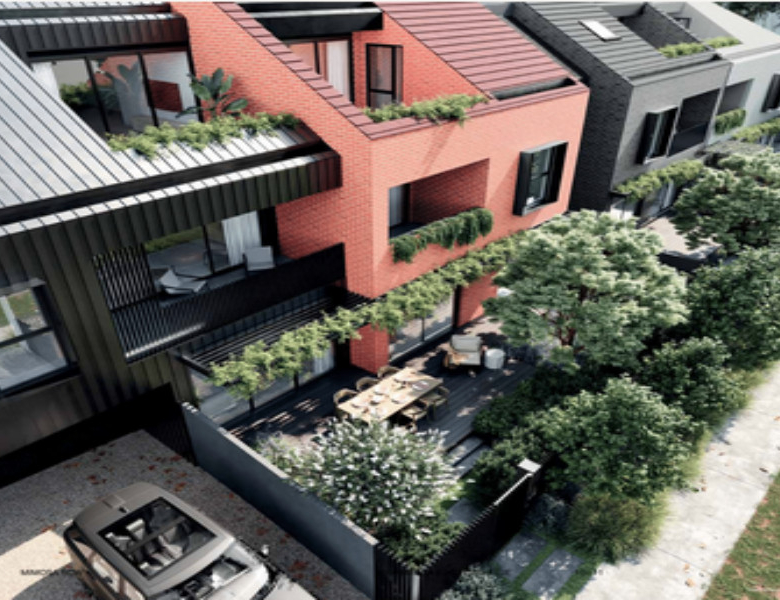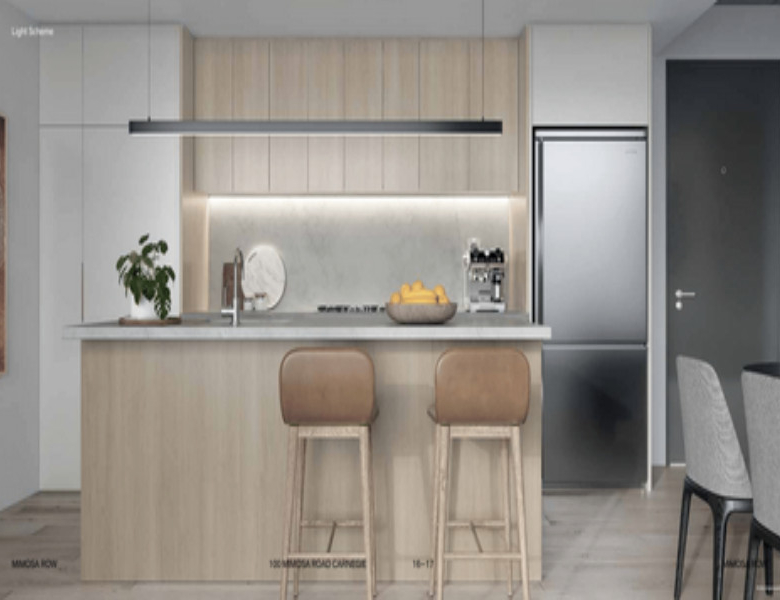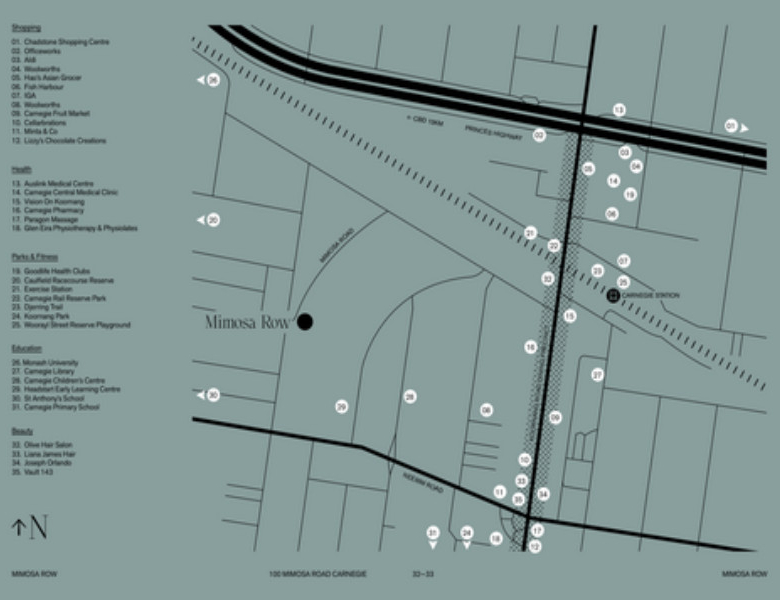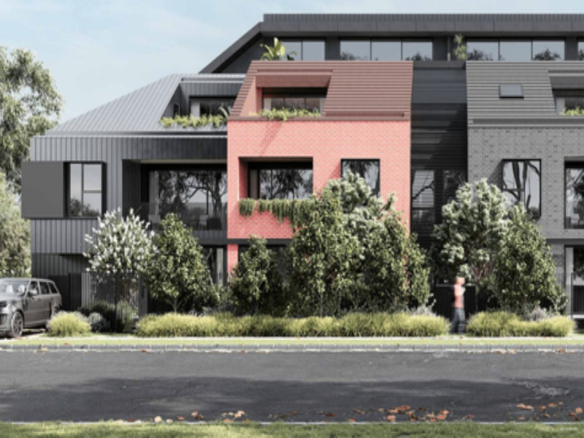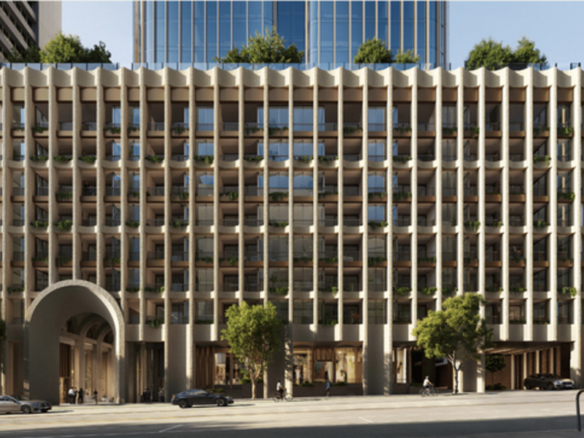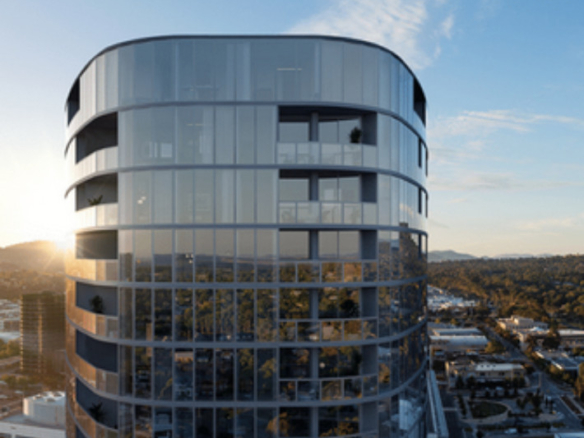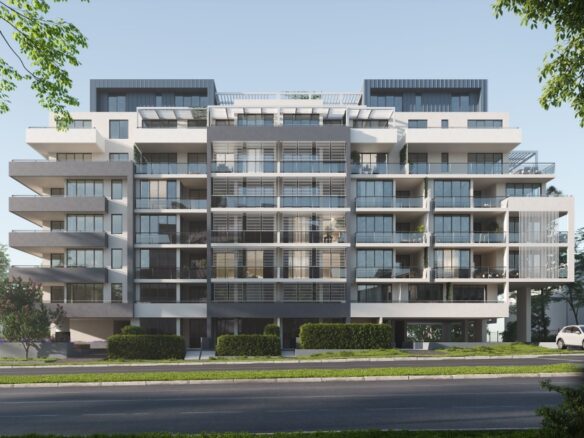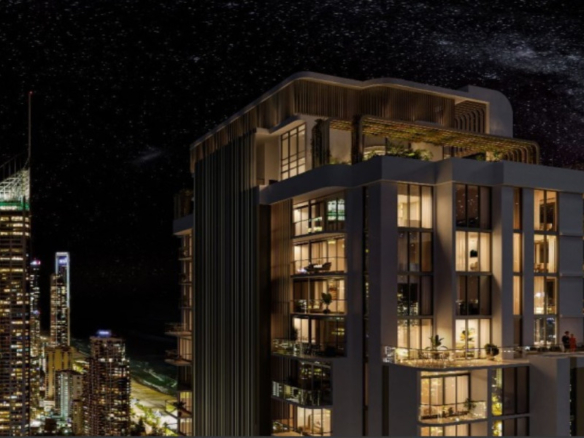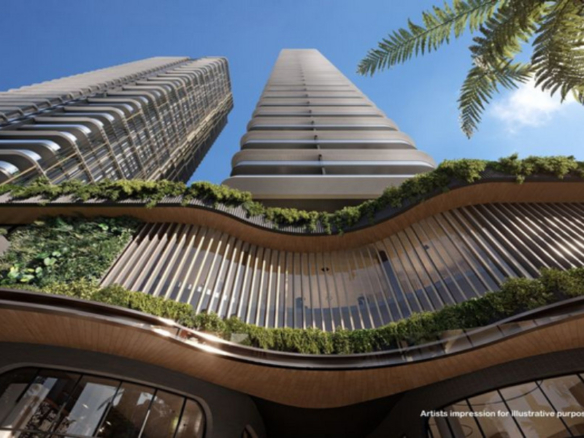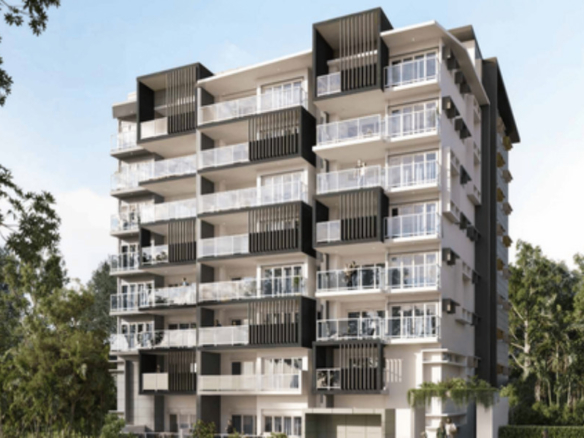Mimosa Row
- Starts from $709,000
Mimosa Row
- Starts from $709,000
Properties
2 Bedroom Apartment – Unit G07 – Mimosa Row
- $995,000
3 Bedroom Apartment – Unit G08 – Mimosa Row
- $1,250,000
3 Bedroom Apartment – Unit G09 – Mimosa Row
- $1,300,000
2 Bedroom Apartment – Unit G10 – Mimosa Row
- $890,000
2 Bedroom Apartment – Unit G11 – Mimosa Row
- $950,000
2 Bedroom Apartment – Unit G12 – Mimosa Row
- $855,000
2 Bedroom Apartment – Unit G13 – Mimosa Row
- $940,000
2 Bedroom Apartment – Unit 101 – Mimosa Row
- $825,000
2 Bedroom Apartment – Unit 103 – Mimosa Row
- $825,000
2 Bedroom Apartment – Unit 104 – Mimosa Row
- $940,000
2 Bedroom Apartment – Unit 105 – Mimosa Row
- $940,000
2 Bedroom Apartment – Unit 109 – Mimosa Row
- $855,000
2 Bedroom Apartment – Unit 114 – Mimosa Row
- $825,000
2 Bedroom Apartment – Unit 201 – Mimosa Row
- $825,000
3 Bedroom Apartment – Unit 202 – Mimosa Row
- $1,275,000
2 Bedroom Apartment – Unit 203 – Mimosa Row
- $1,050,000
2 Bedroom Apartment – Unit 204 – Mimosa Row
- $825,000
2 Bedroom Apartment – Unit 205 – Mimosa Row
- $895,000
3 Bedroom Apartment – Unit 207 – Mimosa Row
- $1,250,000
3 Bedroom Apartment – Unit 208 – Mimosa Row
- $1,150,000
3 Bedroom Apartment – Unit 302 – Mimosa Row
- $1,595,000
3 Bedroom Apartment – Unit 303 – Mimosa Row
- $1,495,000
3 Bedroom Apartment – Unit 304 – Mimosa Row
- $1,555,000
Project Highlights
✓
NEW SQUARES $1000 CASHBACK
✓
Modern industrial architecture designed by award-winning BG Architecture, blending clinker brick, metal cladding and render for a timeless yet distinct streetscape presence.
✓
36 luxurious hotel-style apartments, each carefully curated to deliver a balance of comfort, elegance and functionality.
✓
Choice of 2 and 3-bedroom residences, each featuring 2 bathrooms and private outdoor spaces such as courtyards or balconies.
✓
Premium interior design by Krisp Interiors, highlighting oak timber flooring, concrete ceilings, and brushed-nickel fixtures.
✓
Stone vanities and terrazzo-look tiling in bathrooms create a luxurious and timeless aesthetic.
✓
High-quality kitchen finishes — extra-thick benchtops with concrete-look splashbacks and modern appliances for a sophisticated culinary experience.
✓
Sustainable living features including solar power, induction cooktops, and double glazing to enhance energy efficiency and comfort.
✓
Constructed over three levels with a basement carpark, forming an elegant U-shaped building around sheltered courtyards for natural light and privacy.
✓
NBN high-speed internet (up to 200 Mbps) ideal for work-from-home lifestyles.
✓
Located in Carnegie’s most sought-after leafy street, steps away from Koornang Road dining precinct, public transport, and green spaces.
✓
Only 10 km from Melbourne CBD and 17 minutes by train, offering a perfect balance of city-fringe energy and suburban calm.
✓
Developed by PanPlan Developments — a forward-thinking Melbourne developer known for innovative and sustainable residential projects.
✓
Landscape design by John Patrick Landscape Architects, featuring lush planting and courtyard sanctuaries for a serene living environment.
Project Information
Project ID: PRJ44
Project Type: Apartment
Bedrooms: 2 – 3
Local City Council: City of Glen Eira
Suburb: Carnegie, VIC, 3163
Country: Australia
Estimated Completion Date: Apr 2025
Number of Buildings: 1
Developer: PanPlan Developments
Interiors: Krisp Interiors
Listing Type: Residential
Price: Starts from $709,000
Growth Region: Melbourne Growth Region
Street Address: 100-104 Mimosa Road
City: Melbourne
Project Status: Under Construction
Number of Apartments: 36
Floor Count: 3
Architect: BG Architecture
Landscape Architect: John Patrick Landscape Architects
Project Page of Mimosa Row
About Mimosa Row
Nestled within the leafy streets of Carnegie, Mimosa Row presents a boutique collection of 36 hotel-style apartments that harmoniously blend sophistication, comfort, and modern practicality. Designed by BG Architecture and developed by PanPlan Developments, this contemporary three-level residence embodies refined urban living just 10 km from Melbourne CBD.
Each 2 and 3 bedroom apartment is crafted with premium finishes by Krisp Interiors, showcasing oak timber floors, concrete ceilings, stone vanities, and terrazzo-look tiling. Thoughtful details such as solar power, induction cooktops, and double glazing reflect a commitment to sustainability, while private balconies and landscaped courtyards provide serene spaces to relax and entertain.
Positioned moments from the vibrant Koornang Road dining precinct, Chadstone Shopping Centre, and transport links, Mimosa Row offers a lifestyle that balances tranquillity and connection — where luxury design meets effortless suburban convenience.
Fittings & Fixtures
Mimosa Row showcases a refined industrial aesthetic achieved through high-end materials, textures, and craftsmanship that elevate everyday living. Interiors are designed with meticulous attention to detail, offering both durability and luxury.
- Oak timber flooring and concrete ceilings form the foundation of the industrial-chic aesthetic.
- Brushed-nickel fixtures and fittings add a polished, contemporary edge throughout living areas and bathrooms.
- Extra-thick benchtops and concrete-look splashbacks deliver a bold yet elegant kitchen design.
- Opaque glass and aluminium framing enhance the sleek, light-filled interiors.
- Stone vanities paired with terrazzo-look tiling define the bathrooms, offering a tactile and timeless feel.
- Modern minimal track lighting and top-floor skylights maximise natural light and visual balance across all residences.
- Energy-efficient features such as solar power, induction cooktops, and double glazing support sustainable living while reducing environmental impact.
- Two design schemes — Light and Dark — allow residents to personalise interiors to suit their taste.
- Each residence includes spacious outdoor terraces or balconies, extending the sense of openness and comfort.
These curated selections ensure every apartment embodies modern sophistication and lasting quality, perfectly aligned with the project’s “modern industrial redefined” design vision.
Welcome to the Neighbourhood
Mimosa Row is ideally positioned in the heart of Carnegie, one of Melbourne’s most vibrant and well-connected suburbs. Surrounded by leafy streets and a warm village atmosphere, residents enjoy direct access to the Koornang Road dining precinct, known for its array of restaurants, cafés, and local bakeries. Everyday conveniences are within walking distance, including Aldi, Woolworths, IGA, and Carnegie Central Shopping Centre.
Education and learning opportunities abound with Monash University, Carnegie Primary School, St Anthony’s School, and Carnegie Children’s Centre all nearby. Medical and wellness needs are met through facilities such as Auslink Medical Centre, Carnegie Central Medical Clinic, and Vision on Koornang.
Recreation is at your doorstep with Caulfield Racecourse Reserve, Koornang Park, and Djerring Trail, offering open green spaces for relaxation and exercise. Excellent connectivity includes Carnegie Train Station, Princes Highway, and convenient tram and bus links, placing Melbourne’s CBD only 17 minutes by train.
Why Purchase in Carnegie, VIC, 3163
Carnegie represents one of Melbourne’s most desirable inner-southeast suburbs — combining suburban charm with city accessibility. Located just 10 km from Melbourne CBD, it’s a hub of growth, culture, and lifestyle appeal. The suburb continues to attract professionals, families, and investors due to its strong infrastructure, reputable schools, and vibrant café culture.
The area’s close proximity to Chadstone Shopping Centre, Monash University, and the Glen Eira leisure and retail precincts enhances everyday convenience and long-term value. Carnegie’s property market has shown consistent demand, supported by strong transport links and ongoing infrastructure improvements. Purchasing in Carnegie ensures not just a home, but a secure and connected lifestyle within one of Melbourne’s most established growth corridors.
Meet the Team Behind Mimosa Row
- Developer: PanPlan Developments — a forward-thinking property developer driven by innovation, sustainability, and design excellence.
- Architect: BG Architecture — an award-winning Melbourne studio renowned for creative, high-quality residential design.
- Interiors: Krisp Interiors — led by Kristine Piggford, specialists in contemporary, functional, and stylish residential interiors.
- Landscape Architect: John Patrick Landscape Architects — a respected firm with over 40 years’ experience designing environmentally harmonious landscapes across Australia.


