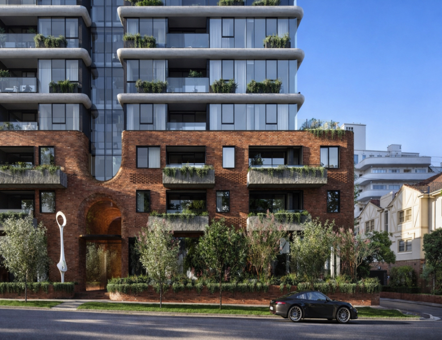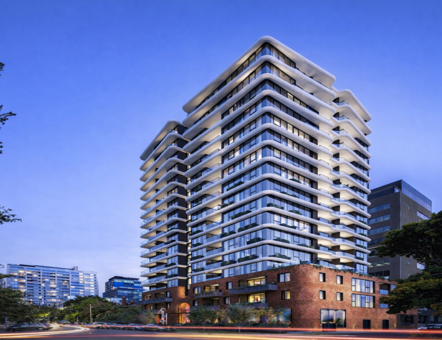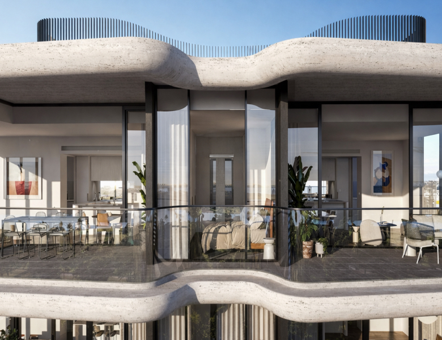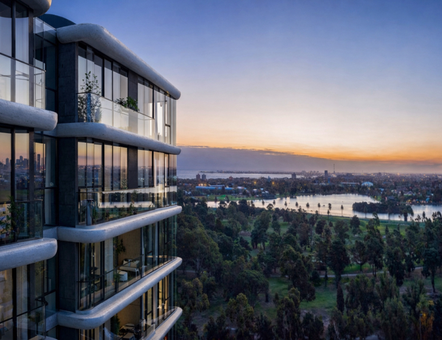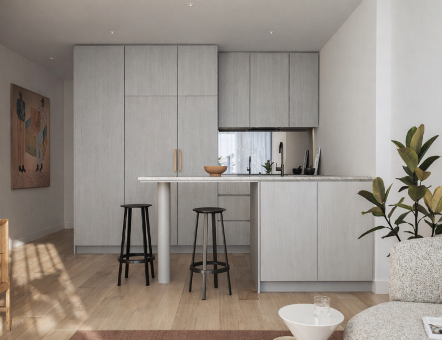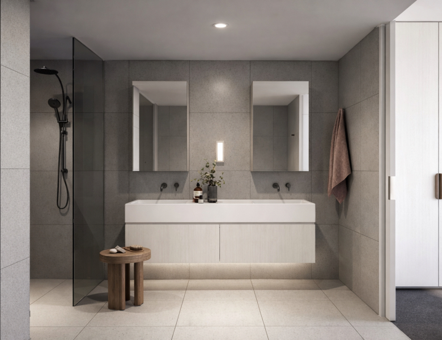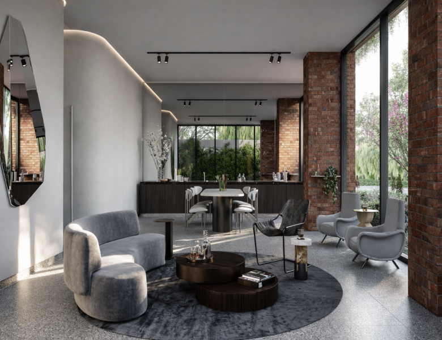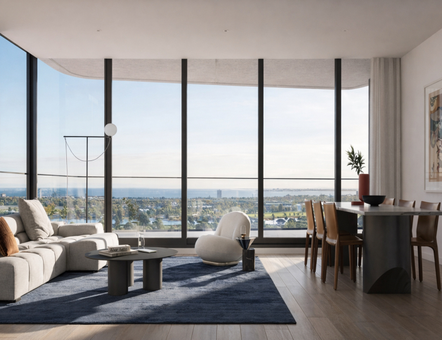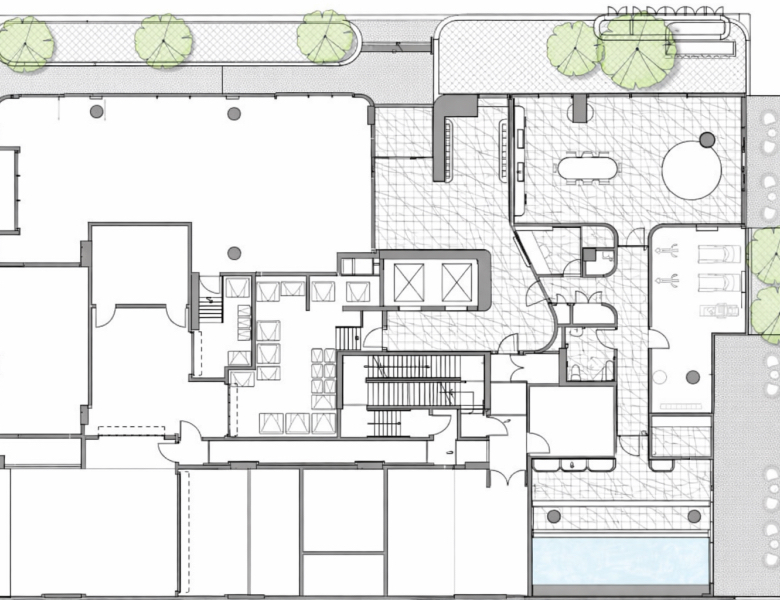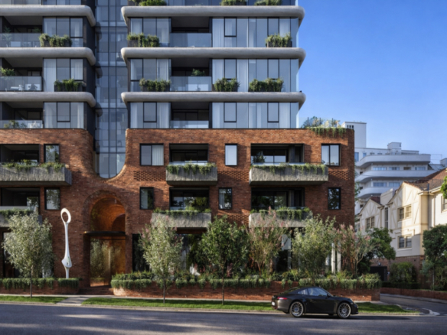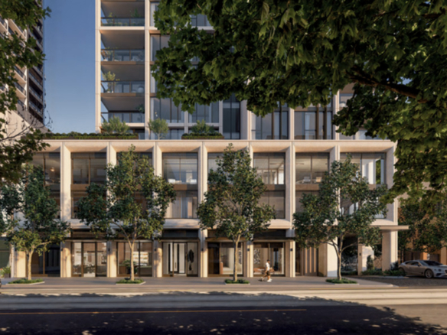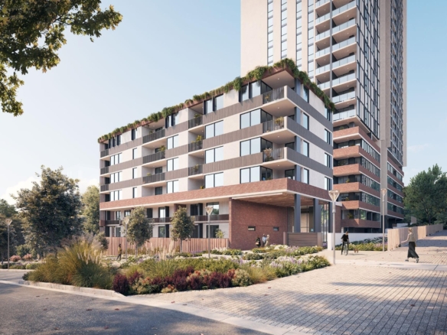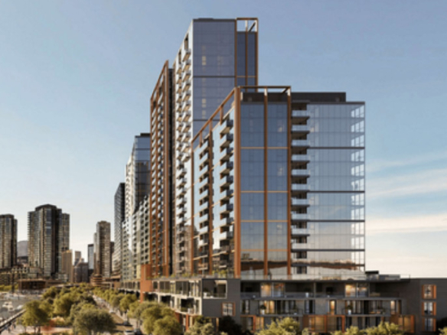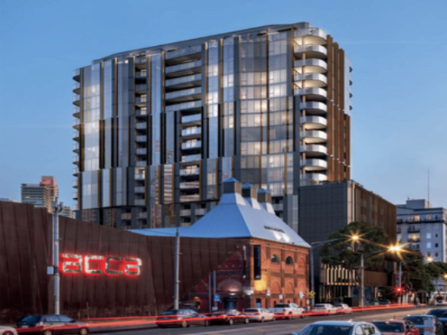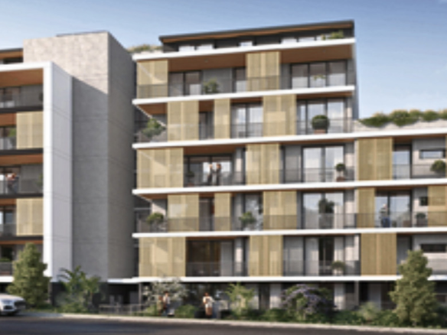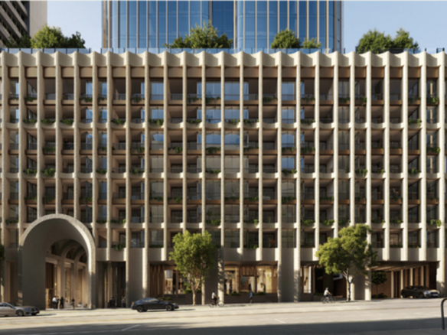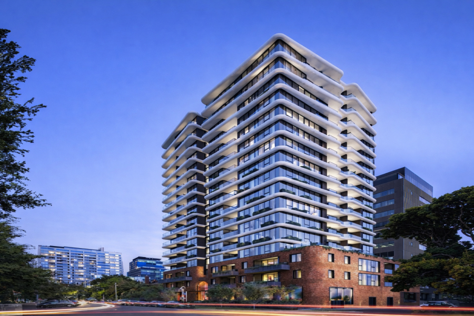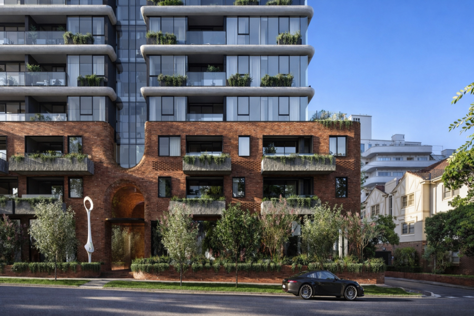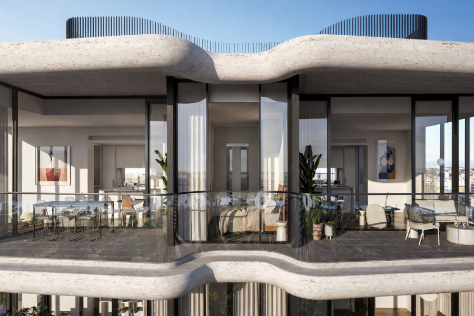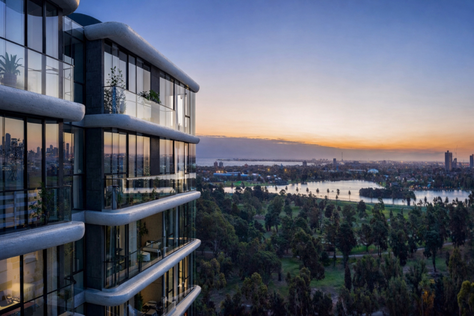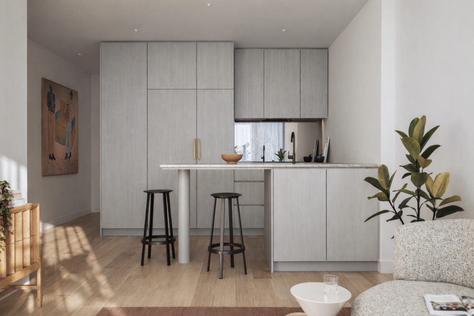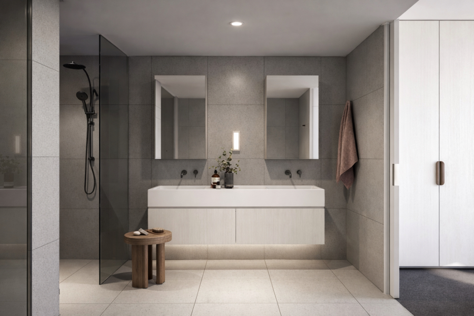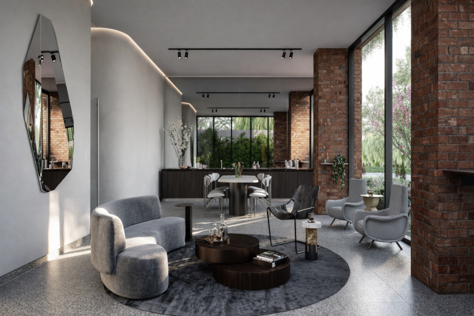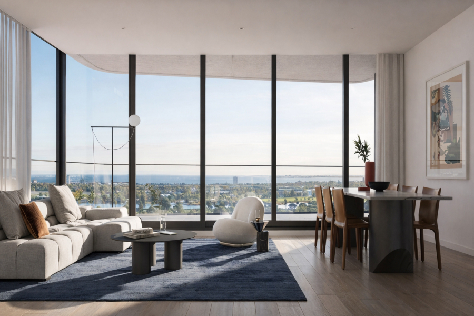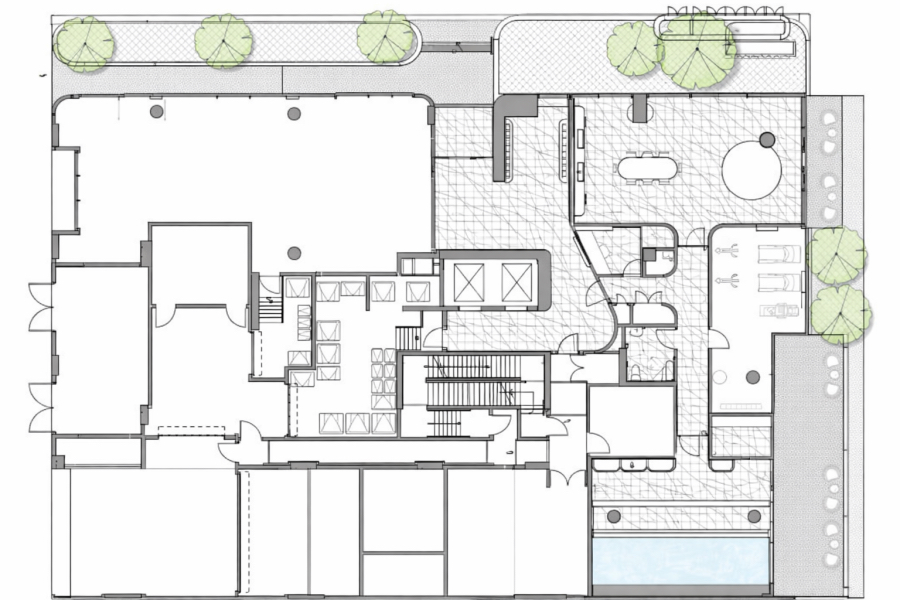Louise Melbourne
- Starts from $525,000
Louise Melbourne
- Starts from $525,000
Properties
2 Bedroom Apartment – Unit 101 – Louise Melbourne
- $1,245,000
2 Bedroom Apartment – Unit 102 – Louise Melbourne
- $1,195,000
2 Bedroom Apartment – Unit 104 – Louise Melbourne
- $789,000
1 Bedroom Apartment – Unit 105 – Louise Melbourne
- $525,000
2 Bedroom Apartment – Unit 106 – Louise Melbourne
- $1,050,000
2 Bedroom Apartment – Unit 107 – Louise Melbourne
- $885,000
2 Bedroom Apartment – Unit 202 – Louise Melbourne
- $895,000
2 Bedroom Apartment – Unit 203 – Louise Melbourne
- $895,000
2 Bedroom Apartment – Unit 205 – Louise Melbourne
- $779,000
2 Bedroom Apartment – Unit 207 – Louise Melbourne
- $1,095,000
2 Bedroom Apartment – Unit 208 – Louise Melbourne
- $925,000
2 Bedroom Apartment – Unit 303 – Louise Melbourne
- $1,095,000
2 Bedroom Apartment – Unit 304 – Louise Melbourne
- $925,000
3 Bedroom Apartment – Unit 401 – Louise Melbourne
- $1,475,000
2 Bedroom Apartment – Unit 503 – Louise Melbourne
- $1,275,000
2 Bedroom Apartment – Unit 507 – Louise Melbourne
- $1,145,000
2 Bedroom Apartment – Unit 603 – Louise Melbourne
- $1,295,000
2 Bedroom Apartment – Unit 703 – Louise Melbourne
- $1,315,000
1 Bedroom Apartment – Unit 806 – Louise Melbourne
- $595,000
2 Bedroom Apartment – Unit 904 – Louise Melbourne
- $1,245,000
1 Bedroom Apartment – Unit 906 – Louise Melbourne
- $605,000
Project Highlights
✓
NEW SQUARES $1000 CASHBACK
✓
Prices start from $525,000, offering premium residences across multiple configurations.
✓
104 apartments in a single, robust residential tower — a landmark for Melbourne’s St Kilda Road precinct.
✓
Premium 1, 2 & 3-bedroom residences in an architecturally designed tower by Samuel Property.
✓
Apartments feature spacious internal layouts (up to 107 m² total area).
✓
Designed to provide “elevated living ready for the future,” merging heritage influence with contemporary architecture.
✓
Interiors curated by Cera Stribley, featuring high-quality materials and refined detailing throughout.
✓
Spaces designed to balance natural light, tone, and texture, fostering calm and longevity.
✓
Sunrise and Sunset interior palettes allow residents to personalise ambience and mood.
✓
Finishes demonstrate Samuel Property’s craftsmanship, emphasising lasting quality and timeless design.
✓
Include blinds.
✓
Completion expected mid-2025 — project actively progressing toward handover.
✓
Designed by Cera Stribley with biophilic principles — a building that “lives and breathes,” promoting occupant well-being.
✓
Interiors by Cera Stribley, offering two curated palettes themed around sunrise and sunset for refined, light-filled spaces.
✓
Landscape design by Acre, integrating natural textures and greenery for balance and serenity.
✓
Built by Hamilton Marino, ensuring quality construction and long-term durability.
Project Information
Project ID: PRJ43
Project Type: Apartment
Bedrooms: 1 – 3
Local City Council: City of Port Phillip
Suburb: Melbourne, VIC, 3004
Country: Australia
Estimated Completion Date: Mid 2025
Number of Buildings: 1
Floor Count: 17
Developer: Samuel Property
Project Marketer: Blair Property Group
Interiors: Cera Stribley Architects
Landscape Architect: Acre Landscape Architecture
Listing Type: Residential
Price: Starts from $525,000
Growth Region: Melbourne Inner South / St Kilda Road precinct
Street Address: 8 Louise Street
City: Melbourne
Project Status: Under Construction
Number of Apartments: 104
Building Height: 65 meters
Bike Spaces: 86
Builder: Hamilton Marino Builders
Architect: Cera Stribley Architects
Project Page of Louise Melbourne
About Louise Melbourne
Located at 8 Louise Street, Melbourne, Louise is a landmark residential apartment tower developed by Samuel Property. Designed by Cera Stribley, this project embraces a biophilic architectural philosophy, creating “a building that lives and breathes” — one that considers the well-being of its occupants and visitors. The design draws inspiration from Melbourne’s heritage and contemporary surroundings, resulting in a soft, billowing form that integrates harmoniously with its context.
The tower delivers 104 luxury residences, with interiors also crafted by Cera Stribley, featuring two curated palettes — Sunrise and Sunset — that allow residents to shape their own sense of style. The spaces emphasise natural light, calm textures, and refined detail, fostering a timeless and human-centred living experience.
With landscape architecture by Acre and construction by Hamilton Marino Builders, Louise is designed as a robust, future-ready building that “will last for generations.” Its elevated setting places residents moments from the St Kilda Road precinct, offering an effortless connection between Melbourne’s urban energy and serene natural spaces
Fittings & Fixtures
- Interiors curated by Cera Stribley, designed to promote calm and comfort through biophilic architecture and refined detailing.
- Apartments offer curated interior palettes themed around Sunrise and Sunset, allowing residents to personalise ambiance and tone while maintaining timeless elegance.
- Spaces are defined by natural light, balanced textures, and soft, neutral materials that enhance well-being and longevity.
- Every residence demonstrates Samuel Property’s craftsmanship — designed for durability and quality that “will last for generations.”
- The supplier price list includes 5% deposit options (excluding GST) and selected apartments come with blinds included, indicating turnkey readiness and functional inclusions.
- The project’s fittings and finishes are described as high-quality and meticulously detailed, aligning with Samuel Property’s luxury development standards.
Welcome to the Neighbourhood
The Louise project enjoys a prime location at 8 Louise Street, Melbourne VIC 3004, within the prestigious St Kilda Road precinct — one of Melbourne’s most connected and lifestyle-rich addresses.
Residents benefit from:
- Transport: Immediate access to tram routes 3, 5, 6, 67 and 72 along St Kilda Road, plus nearby bus routes 246, 604 and 605, ensuring convenient citywide connectivity.
- Education: Close to leading institutions such as Melbourne Grammar School, Wesley College, Melbourne Girls Grammar, and The University of Melbourne, all within a short commute.
- Healthcare: Within minutes of The Alfred Hospital, one of Australia’s top medical centres, along with numerous local clinics and specialist practices.
- Shopping & Dining: Near the boutique precincts of Chapel Street, Prahran Market, and South Melbourne Market, offering gourmet food, designer retail, and vibrant cafes.
- Leisure & Recreation: Steps from Albert Park Lake, Fawkner Park, and The Royal Botanic Gardens, providing endless outdoor and fitness opportunities.
- Access: Well-connected to Kings Way, St Kilda Road, and City Road, offering seamless links to the Melbourne CBD and surrounding suburbs.
Why Purchase in Melbourne, VIC, 3004
The 3004 postcode combines the best of Melbourne’s urban vibrancy and park-side serenity. It is one of the city’s most sought-after residential corridors — ideal for both homeowners and investors.
Key advantages include:
- Prime Inner-City Location: Just minutes from Melbourne CBD, the arts precinct, and Southbank dining.
- High Growth Potential: St Kilda Road continues to undergo significant urban renewal and infrastructure upgrades, supporting long-term capital growth.
- Prestige Lifestyle: The area’s blend of historic charm and modern luxury attracts professionals and downsizers seeking convenience without compromise.
- Strong Rental Demand: Proximity to universities, hospitals, and business districts ensures ongoing rental appeal.
- Connectivity & Amenity: Public transport, arterial roads, and abundant parks make it one of Melbourne’s most liveable and accessible addresses.
Meet the Team Behind Louise Melbourne
- Developer: Samuel Property — an acclaimed Melbourne-based developer known for sophisticated residential projects that combine design excellence and enduring value.
- Builder: Hamilton Marino Builders — a leading Australian builder with a strong record in delivering high-quality multi-residential developments.
- Project Marketer: Blair Property Group — managing sales and marketing strategy for Louise with a focus on premium buyer experience.
- Architect: Cera Stribley Architects — one of Melbourne’s foremost design studios, responsible for the project’s distinctive architectural form and interior concept.
- Interiors: Cera Stribley Interiors — curating elegant spaces featuring Sunrise and Sunset palettes to reflect light and lifestyle.
- Landscape Architect: Acre Landscape Architecture — integrating natural greenery, outdoor balance, and biophilic design across the project’s public and private spaces.

