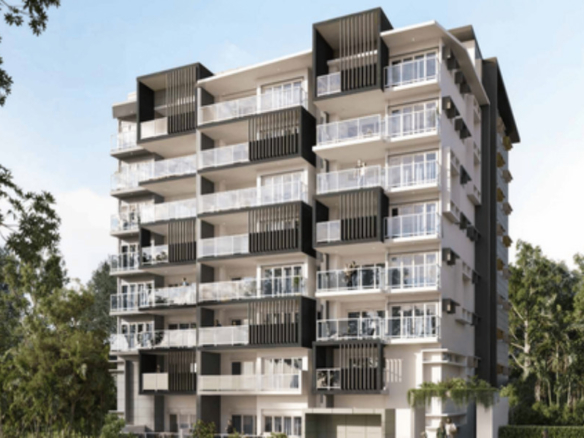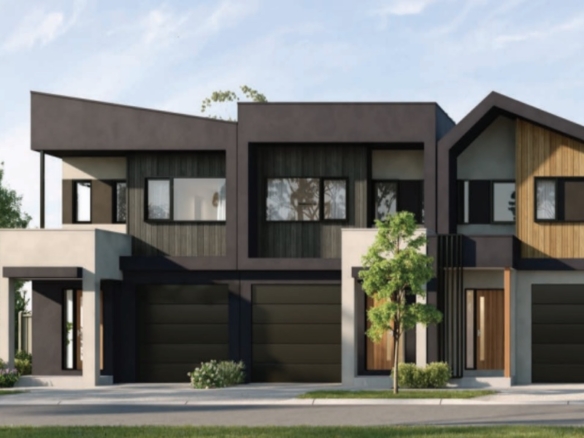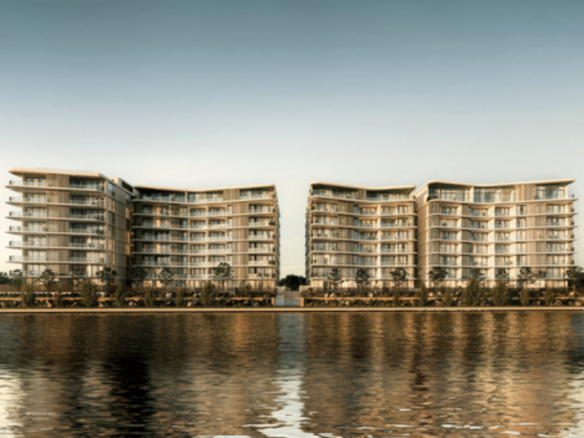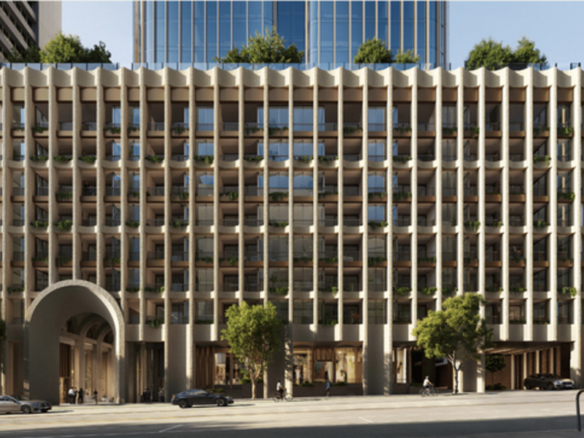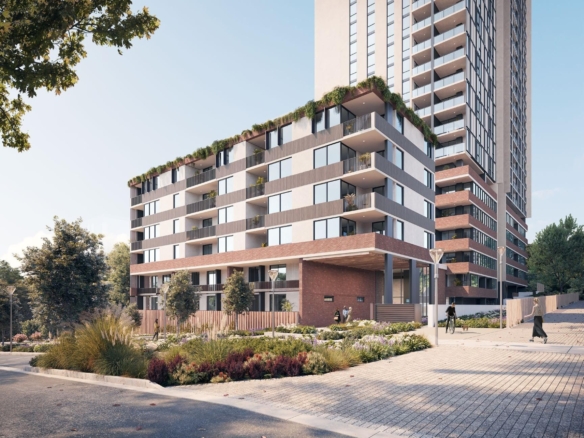2 Bedroom Apartments – Jasmine Schofield Gardens
- Starts from $640,000
2 Bedroom Apartments – Jasmine Schofield Gardens
- Starts from $640,000
Project Highlights
✓ NEW SQUARES $1000 CASHBACK
✓ Award-Winning Development – Part of Schofield Gardens with awards for Best Mid-Rise, Best Residential, and Green Excellence
✓ Modern Design & Premium Finishes – Open-plan living, floor-to-ceiling windows, high-quality kitchens & bathrooms
✓ Sustainable Features – Solar panels with Tesla Powerwalls, LED lighting, thermal windows, and rainwater harvesting
✓ Prime Location & Connectivity – Minutes from Schofields Train Station, Tallawong Metro, and local amenities
✓ Vibrant Community Amenities – Central courtyards, rooftop gardens, BBQ areas, playgrounds, and communal green spaces
✓ Strong Investment Opportunity – Fast-growing North West region with solid rental yields and capital growth
Project Information
Listing Type: Residential
Price: Starts from $535,000
Growth Region: North West Growth Area
Street Address: 38 Manchester Drive
Project Status: Under Construction
Number of Residences: 405
Builder: ALAND
Landscape Architect: Conzept
Project Type: Apartment
Bedrooms: 1 – 3
Local City Council: Blacktown City Council
Suburb: Scholfields, NSW 2762
Estimated Completion Date: Mid 2025
Developer: ALAND
Architect: Place Studio
Project Marketer: Joe Clarke
Project Page of Jasmine Schofield Gardens
Welcome to Jasmine at Schofield
An award-winning lifestyle development by ALAND
Jasmine is the latest release in the landmark Schofield Gardens community – a vibrant, masterplanned residential precinct designed to set new benchmarks for urban living in Sydney’s north-west. Created by the reputable developer ALAND, Jasmine offers a harmonious blend of comfort, sustainability, affordability, and modern elegance.
Whether you’re a first home buyer, investor, or looking to downsize into something smarter and more sustainable, Jasmine has been thoughtfully curated to provide a high-quality lifestyle without compromise.
Apartment Features
Apartment Interior
- Kitchens –
- Stone-look benchtops with waterfall-edged breakfast island benches
- Glass splash backs and premium Fisher & Paykel appliances (including an integrated dishwasher)
- Dual bowl under-mounted sink with a single-handle GROHE mixer
- Floor-to-ceiling timber-look joinery and recessed downlights for ample storage and ambience
- Bathrooms –
- Travertine-look floor tiles with full-height wall tiling
- Frameless shower screens and polished edge mirrors
- Brushed nickel finish GROHE tapware for a modern, elegant look
- Bedrooms –
- Generously sized master bedrooms designed as a sanctuary
- TV connections available in each bedroom
- Ample storage with walk-in or built-in wardrobes
- Fitted with premium carpeting for extra comfort
- Living Areas –
- Open-plan layout offering spacious, premium living
- Floor-to-ceiling glazing maximizes natural light and views
- Generous ceiling heights and large format Travertine-look tiles in living zones
- Modern finishes with natural tones throughout
- Each apartment includes a private balcony or a ground-floor courtyard
- Built-in provisions for TV, data access cabling, fibre broadband, and pay TV
- Fitted with ducted two-zone air conditioning with a wall-mounted controller
Sustainable & Energy-Efficient Features
- Advanced solar energy systems paired with Tesla Powerwalls for energy storage
- Energy-efficient LED lighting, thermal windows, and energy-saving appliances
- Designs that enhance natural ventilation and incorporate rainwater harvesting systems
- Installation of electric vehicle (EV) charging stations and a centralized hot water system
Community & External Amenities
- Communal courtyards and expansive landscaped green spaces
- Rooftop gardens equipped with BBQ areas, seating, and play equipment
- Outdoor spaces featuring herb gardens, fruit trees, and designated playgrounds
Security & Parking
- Secure parking facilities with additional storage options and bike storage
- Advanced building management features, including keyless entry and swipe panels in lifts
Additional Infrastructure & Connectivity
- Provision for ducted two-zone air conditioning with wall-mounted controllers
- Connectivity support for modern technology through built-in TV/data connections and broadband readiness
Welcome to the Neighbourhood
Jasmine enjoys a prime location between urban convenience and natural serenity. Bordering native bushland and just moments from essential amenities, residents enjoy the best of both worlds.
Transport Hubs
- Schofields Train Station | 0.6 km | 3 min walk
- Tallawong Station | 4.0 km | 8 min drive
- Quakers Hill Train Station | 4.0 km | 8 min
- Old Windsor Road | 13 km | 21 min
Education Facilities
- Hopskotch Kindergarten | 0.5 km | 2 min
- St Joseph’s Primary School | 1.5 km | 4 min
- Galungara Public School | 2.1 km | 6 min
- Hambledon Public School | 2.6 km | 6 min
- Schofields Public School | 3.0 km | 7 min
- St John Paul II Catholic College | 3.6 km | 7 min
- The Ponds High School | 3.6 km | 7 min
- Quakers Hill High School | 4.5 km | 8 min
- Rouse Hill Anglican College | 5.0 km | 9 min
- Western Sydney University (Nirimba Campus) | 5.0 km | 9 min
- TAFE NSW (Nirimba Campus) | 5.1 km | 10 min
- Australian Christian College | 7.3 km | 11 min
Medical & Healthcare
- Quakers Hillside Care Community | 3.2 km | 7 min
- New Rouse Hill Hospital | 5.4 km | 9 min
- Blacktown Hospital | 12.2 km | 21 min
Retail, Parks & Community Services
- Woolworths Schofields | 0.6 km | 3 min walk
- Schofields Village | 0.6 km | 3 min walk
- Castle Towers | 15 km | 20 min
- Glory Park | 0.9 km | 3 min
- Schofields Park | 2.1 km | 5 min
- Schofields Community Centre | 2.4 km | 6 min
- Argowan Park | 2.7 km | 6 min
- Altrove Hilltop Park | 3.0 km | 8 min
- Stanhope Village Shopping Centre | 5.4 km | 10 min
- Rouse Hill Town Centre | 5.5 km | 11 min
- Parklea Markets and Shops | 7.3 km | 14 min
- Stonecutters Ridge Golf Club | 9.4 km | 15 min
A Proven Investment
Jasmine represents a rare combination of affordability, growth potential, and strong rental returns:
-
Median Apartment Price: $650,000
-
Annual Capital Growth (2019–2022): 6.3%
-
Rental Growth (2020–2023): 38%
-
Gross Rental Yield: 4.86%
-
Vacancy Rate: 0.9%
-
Ranked by NAB as a top suburb for first home buyers in 2023
Schofields continues to outperform many Greater Sydney suburbs thanks to rapid infrastructure growth, increasing demand, and ALAND’s successful track record of delivering value-rich developments.
Backed by the ALAND Difference
Founded in 2002, ALAND has developed over 6,500 apartments across Sydney with a 100% project completion rate. Their developments are known for:
-
Sustainable building practices
-
Long-term community planning
-
Strong rental yields and resale values
-
High-quality, in-house construction
-
Industry recognition with multiple national awards
Their continued investment in innovation, energy efficiency, and design excellence ensures Jasmine stands as a blueprint for the future of urban residential living.
Why Choose Jasmine?
-
A tranquil setting in a high-growth suburb
-
Modern, energy-efficient apartments with premium finishes
-
Family-friendly community spaces and outdoor recreation
-
High returns for investors and strong value for owner-occupiers
-
Easy access to transport, schools, retail, and employment hubs






