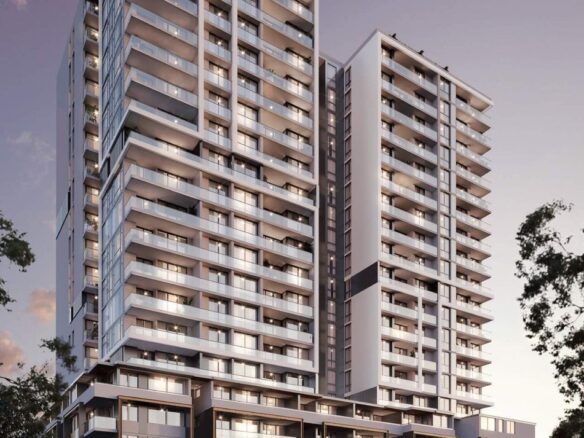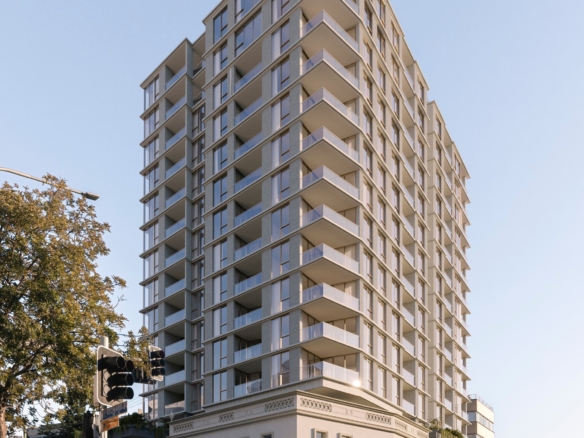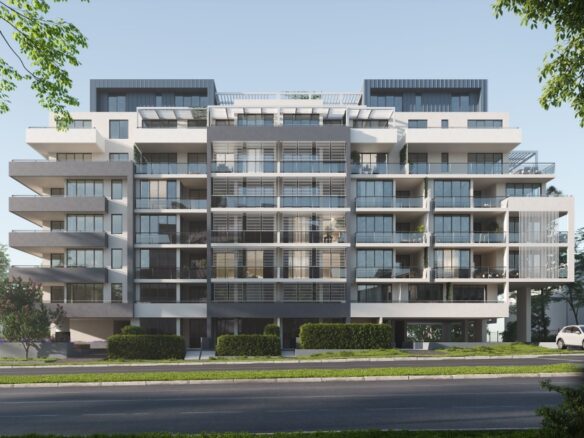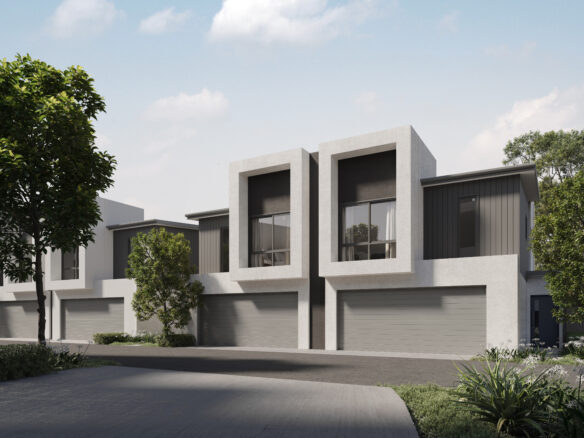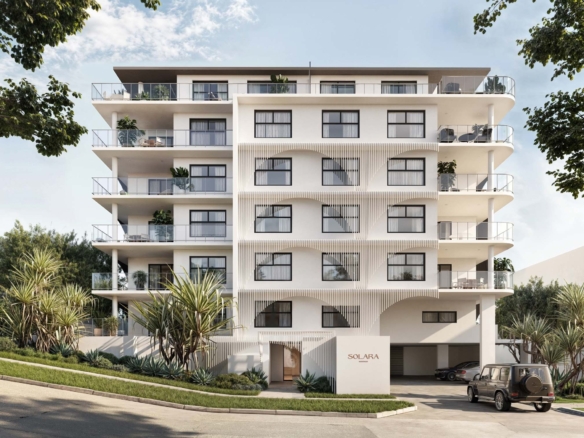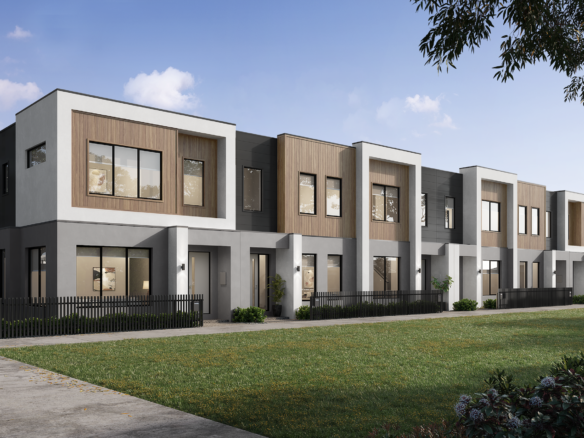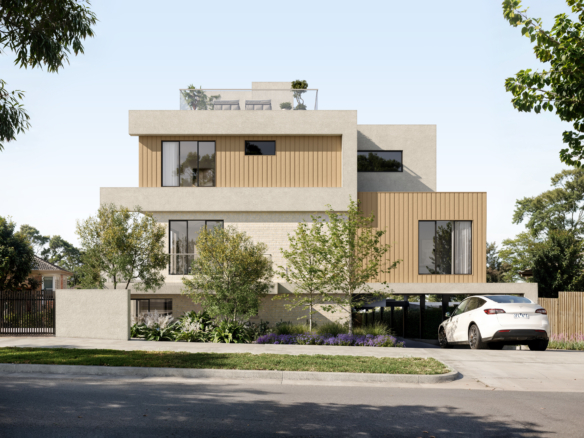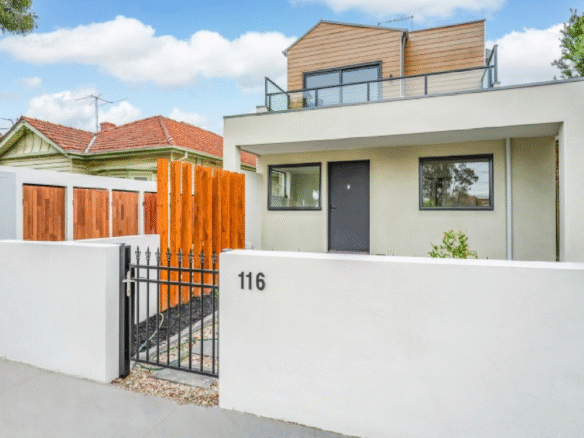1 Bedroom Apartments – Bayou Wolli Creek
- Starts from $730,000
1 Bedroom Apartments – Bayou Wolli Creek
- Starts from $730,000
Overview
- 1 + MPR
- 1
- Q4 2026
Project Highlights
✓ NEW SQUARES $1000 CASHBACK
✓ Inspired by nature – A design concept rooted in water, serenity, and renewal
✓ Rooftop oasis – Panoramic views of parklands, river, and the Sydney skyline
✓ Communal gardens – Ground-level and rooftop landscaped spaces for leisure and privacy
✓ Secure basement parking – With storage and bike spaces
✓ Solar-powered homes – Energy-efficient and eco-conscious
✓ Two interior themes – Light and dark finish schemes with premium materials
✓ Designer kitchens – ILVE appliances, stone benchtops, integrated features
✓ Spacious layouts – Floor-to-ceiling windows, generous outdoor balconies
✓ Smart bathrooms – Concealed toilets, LED lighting, modern fixtures
✓ Exceptional connectivity – 650m to Wolli Creek Station, 2 min to airport
✓ Near major roads – M1, M4, M5, M6 & A36 routes
✓ Close to lifestyle hubs – Marrickville Metro, IKEA, Westfield Hurstville
✓ Education nearby – University of Sydney, UNSW, TAFE, and local schools
✓ Access to healthcare – 10 minutes to St George Hospital
✓ Future-focused – Part of the Botany Bay Blue-Green Grid recreational proposal
✓ Developed & built by TQM Group – iCIRT 4-star rated, award-winning team
✓ Architecture by Marchese Partners – Experts in next-gen lifestyle design
Project Information
Listing Type: Residential
Price: Starts from $685,000
Street Address: 23 Innesdale Road
Local City Council: Bayside Council
Project Status: Under Construction
Number of Buildings: 2
Floor Count: 9
Builder: TQM Group
Project Marketer: Plus Notable
Project Type: Apartment
Bedrooms: 1 – 3
Suburb: Wolli Creek NSW 2205
Estimated Completion Date: Q4 2026
Number of Residences: 98
Car Spaces: 89
Developer: TQM Group (4-star ICIRT-rated)
Architect: Marchese Partners
Project page of Bayou Wolli Creek
Bayou at Wolli Creek
Distilled Elegance | Connected Serenity | Elevated Living | A New Standard in Lifestyle Living
Bayou is a convergence of beauty, sustainability, and connection. It embodies what modern living should be—thoughtful design, inspired spaces, meaningful amenities, and unmatched access.
If you’re looking to invest in a premium riverside address with long-term growth potential and timeless appeal, Bayou is your opportunity.
Residences Designed for Modern Life
Bayou offers a variety of 1, 2, and 3-bedroom apartments, all thoughtfully designed with:
- Open-plan layouts that prioritize space, light, and fluidity
- Floor-to-ceiling windows and sliding doors that invite natural light and extend living areas outdoors
- Spacious balconies and outdoor terraces, some with breathtaking views of Cooks River, parklands, and Sydney’s city skyline
- Secure basement parking and bike storage
- Solar power integration for energy efficiency
- Seamless connection between indoor and outdoor living
Each home is a haven of calm, built to soothe the senses and enhance your lifestyle.
Interior Aesthetics & Finish Options
Two Designer Schemes
- Light Scheme
-
- Dessert Oak engineered timber flooring
- Angora Oak joinery
- Pearl Greige porcelain tiles in bathrooms
- Dark Scheme
- Same timber flooring
- Nataio Walnut joinery
- Pearl Greige bathroom tiles for a warm, grounded feel
- Same timber flooring
Kitchens That Inspire
- Waterfall-edge Calacatta Bianco porcelain stone benchtops
- Premium ILVE appliances: 4-burner gas cooktop, built-in oven, integrated dishwasher
- Timber-style cabinetry with soft-close features
- Ceramic hardware, double stainless steel sinks, ample overhead storage
Bathrooms & Ensuites
- Matte porcelain wall and floor tiles
- Feature mosaic tiles and recessed mirrored cabinets
- Parisi tapware, toilets, basins, and accessories
- LED strip and downlighting to create ambient, functional spaces
Bedrooms
- Carpeted in Bremworth wool (chunky loop style)
- Blackout blinds + sheer curtains for both privacy and light control
- Generously sized with walk-in or built-in wardrobes
- Designer ensuites in select layouts
Laundry
- Functional and stylish with Fisher & Paykel dryer
- 45L stainless steel tub, overhead cabinetry, and tiled finishes
- Ventilation and drainage built in for ease of use
Rooftop & Outdoor Amenities
Bayou’s communal rooftop terrace is a highlight of the project, designed as a private escape in the sky. Featuring:
- Al-fresco BBQ areas
- Lounge seating and long dining tables
- Lush greenery and shrubbery for privacy and tranquility
- Uninterrupted panoramic views of water, parklands, and the Sydney skyline
At ground level, residents are welcomed by beautifully landscaped communal gardens that provide a peaceful retreat from city life.
Welcome to the Neighbourhood
Wolli Creek is not just about connectivity and convenience, it’s also about lifestyle. One of the rare suburbs in Sydney that offers professionals, families and downsizers a location on the edge of the city, yet nudging abundant green space and water.
Surrounded by restaurants and some of Sydney’s finest eateries. Bayou’s location is an outstanding lifestyle choice.
Local
- Moments from bus routes
- 650m to Wolli Creek Train Station
- Walking distance to Wolli Creek commercial hub with schools,shops, restaurants, and cafes
- Walking distance to Cooks River
- Short distance to Inner West suburbs
Transport & Key Locations Guide – Train Lines (T8 & T4):
- International Airport – 2 min
- Domestic Airport – 4 min
- Central Station – 11 min
- Circular Quay – 28 min
- Hurstville – 11 min
- Town Hall – 17 min
- Bondi Junction – 28 min
Shopping & Retail:
- Westfield Sydney – 22 min
- Wolli Creek Village Square Retail Precinct – 7 min
- Mascot Central Retail Precinct – 10 min
- IKEA Tempe – 8 min
- Marrickville Metro – 5 min by train or bus
- Westfield Hurstville – 15 min by train
Hospitals & Libraries:
- St George Hospital – 10 min
- Rockdale Library – 8 min
Parks & Recreation:
- Discovery Point Park – 5 min
- Cahill Park – 3 min
- Tempe Recreation Reserve – 5 min
- Kogarah Golf Club – 10 min
Beaches:
- Brighton-Le-Sands Beach – 10 min
Education:
-
Al Zahra College – 3 min
-
St Francis Xavier’s Catholic Primary School – 4 minutes
-
Arncliffe Public School – 4 min
-
Arncliffe West Infant School – 5 min
-
Cairnsfoot School – 5 min
-
Tempe High School – 6 min
-
Casimir Catholic College – 8 min
-
St mary and St Mina’s Coptic Orthadox College – 9 min
-
TAFE NSW – St George (Kogarah Campus) – 9 min
-
St George & Sutherland Community College (Kogarah) – 9 min
-
University of Sydney – 18 min
-
UNSW (Kensington Campus) – 20 min
-
UTS (Ultimo) – 18 min
-
ACU (North Sydney Campus) – 25 min
-
WSU (Parramatta campus) – 40 min
Motorways & Highways:
- M4, M5 & M1 Motorways
- A36 Princes Highway
- M8 Underground Motorway
- Future M6 Underground Motorway – 1 min
Airport Access:
- International Airport – 4 min
- Domestic Airport – 8 min
Sydney CBD & Key Areas:
- Sydney CBD – 23 min
- Town Hall – 17 min
The Future: Botany Bay Blue-Green Grid
Bayou is poised to benefit from one of Sydney’s most ambitious urban ecology projects:
The Botany Bay Blue-Green Grid
- A proposed 42km network of walking and cycling trails
- Connecting Wolli Creek, the Cooks River, and Botany Bay
- Encouraging healthy commuting and environmental consciousness
- Enhancing property value and liveability over time
Architectural Excellence & Design Ethos
Developer – TQM Group
- Over 20 years of experience
- Known for quality, innovation, and client satisfaction
- Multiple-time winner of the Master Builders Association Excellence in Housing Award
- Awarded a 4-Star iCIRT Rating – a trusted measure of reliability and performance in the construction industry
Architecture & Interiors by Marchese Partners
- Internationally renowned architectural firm
- Experts in master planning, interior design, and sustainable architecture
- Emphasis on longevity, beauty, and lifestyle-driven design
- Creators of next-generation residential solutions
Together, these visionary teams have crafted a modern community of homes that merge timeless elegance with urban practicality.
Project Documents
Contact Information
View listingsSimilar Listings
- Starts from $1,030,000







