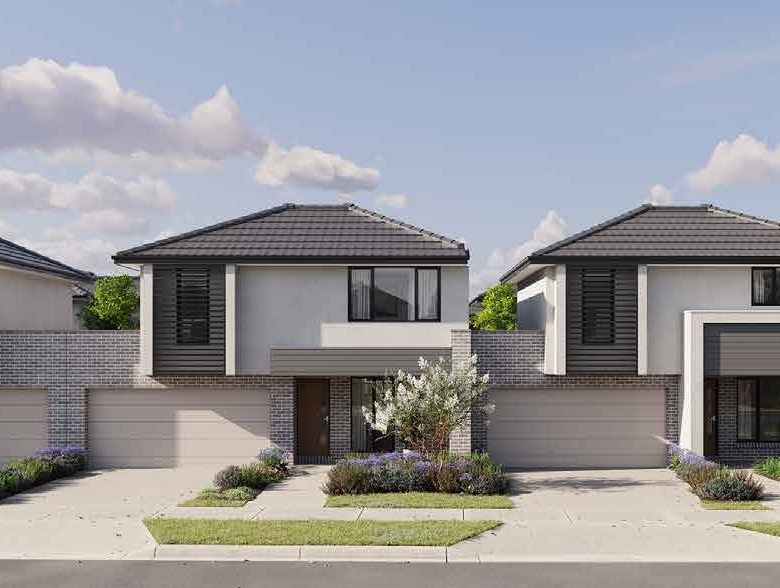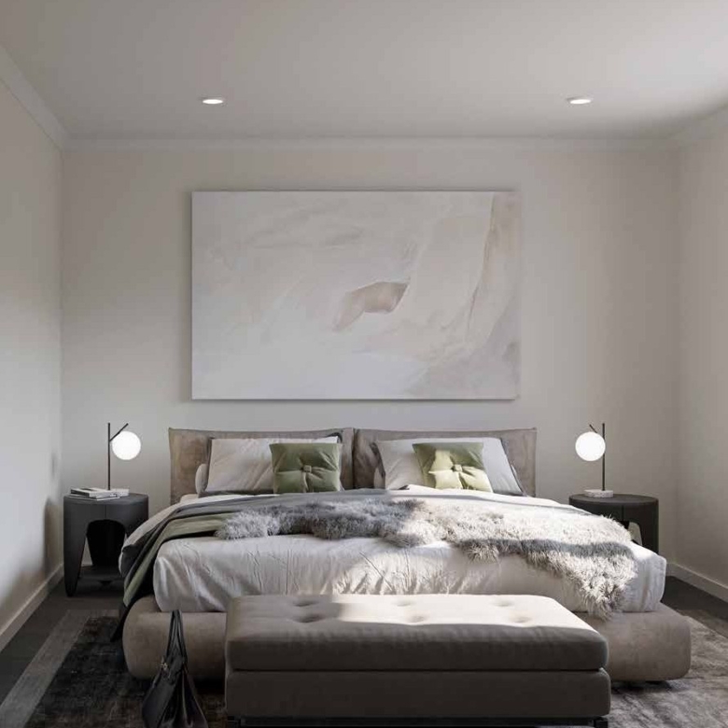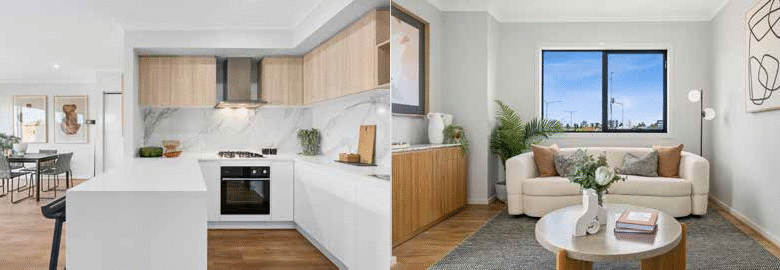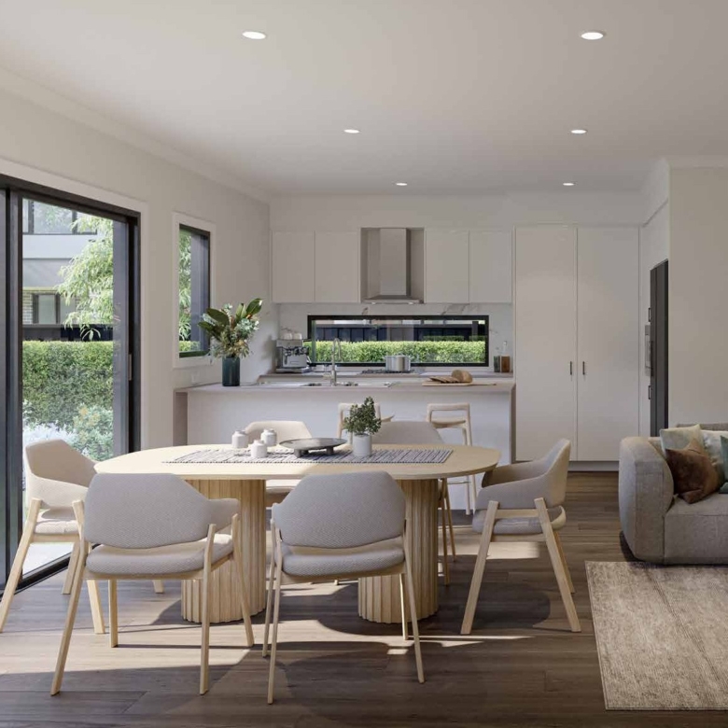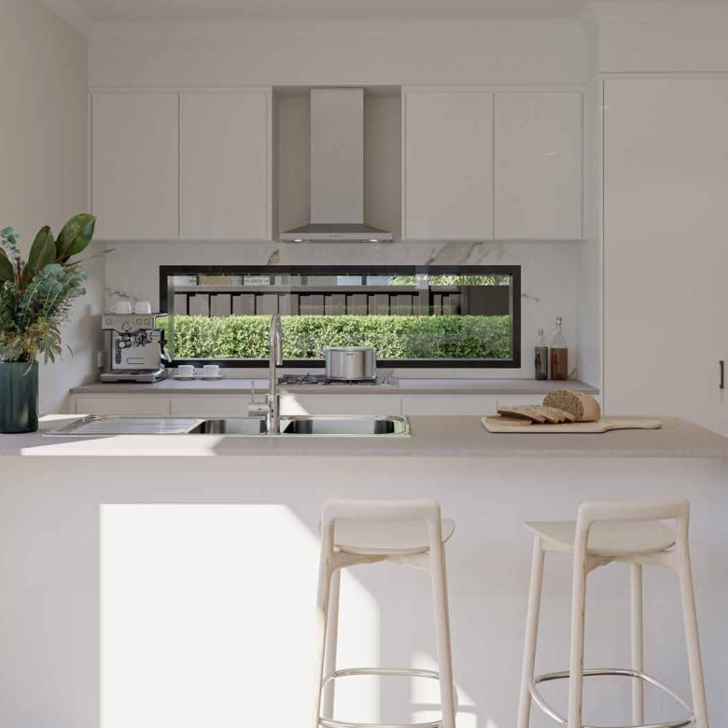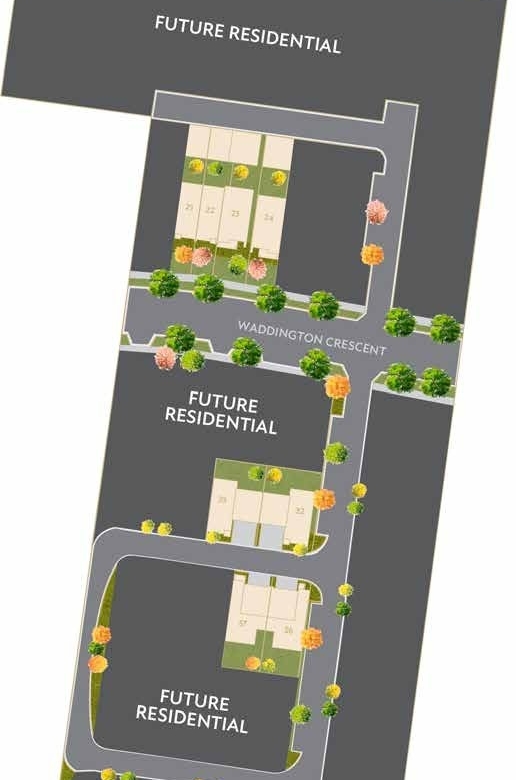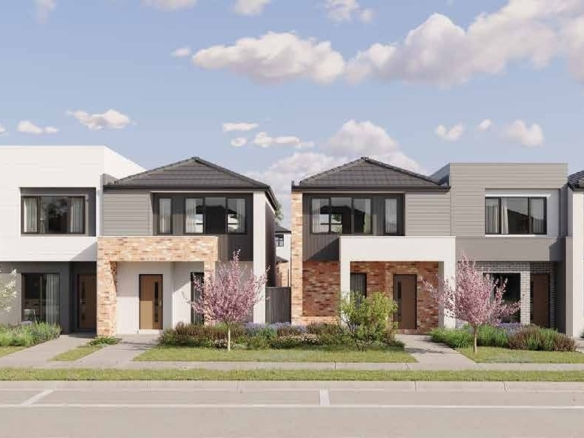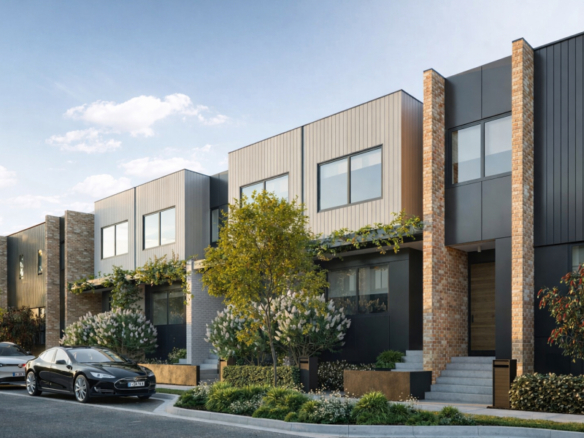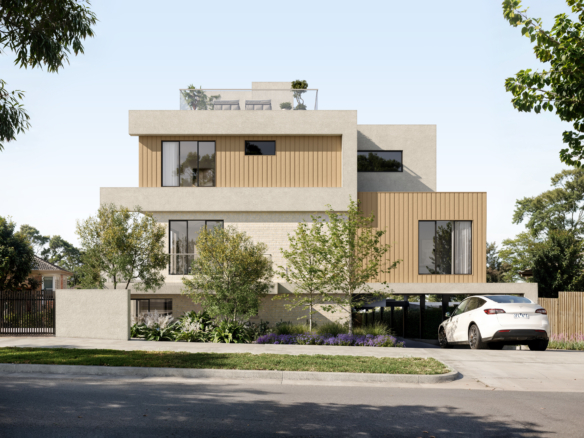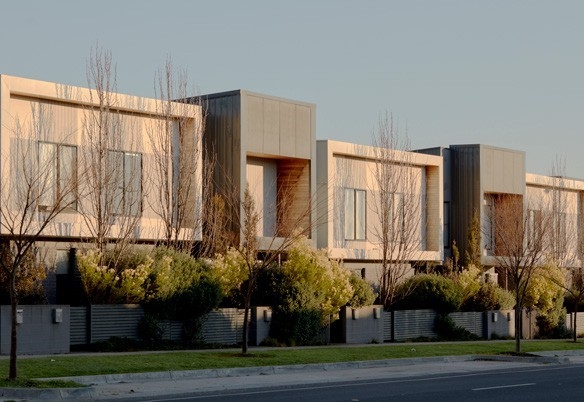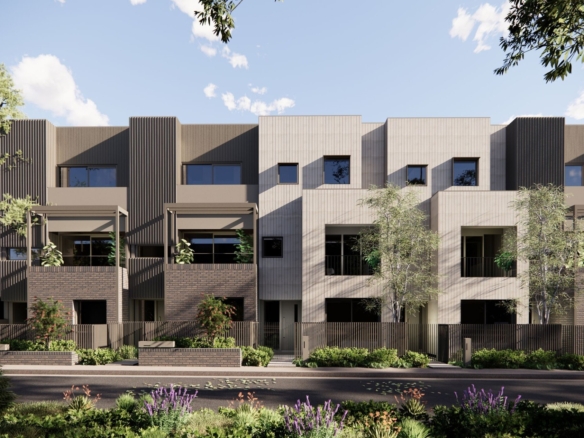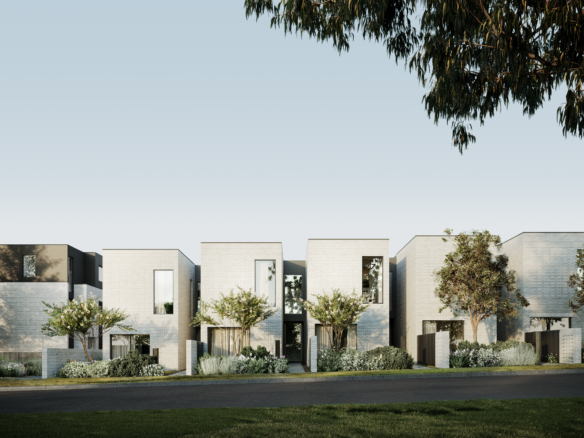Roselle Springvale South
- Starts from $669,959
Roselle Springvale South
- Starts from $669,959
Properties
3 Bedroom Townhouse – Lot 48 – Roselle Springvale South
- $477,356
- $849,950/Land Price
4 Bedroom Townhouse – Lot 51 – Roselle Springvale South
- $914,950
- $520,622/Land Price
2 Bedroom Townhouse – Lot 5 – Roselle Springvale South
- $792,535
2 Bedroom Townhouse – Lot 11 – Roselle Springvale South
- $792,535
4 Bedroom Townhouse – Lot 16 – Roselle Springvale South
- $1,025,000
2 Bedroom Townhouse – Lot 22 – Roselle Springvale South
- $769,500
3 Bedroom Townhouse – Lot 36 – Roselle Springvale South
- $894,950
- $497,685/Land Price
3 Bedroom Townhouse – Lot 38 – Roselle Springvale South
- $920,200
3 Bedroom Townhouse – Lot 43 – Roselle Springvale South
- $915,500
Project Highlights
✓NEW SQUARES $2000 CASHBACK
✓ 10-year structural guarantee, backed by Master Builders Association & Housing Industry of Australia membership.
✓ Architecturally designed townhomes blending modern sophistication with timeless tradition.
✓ Choice of 2, 3, and 4-bedroom homes with generous living spaces and European-inspired kitchens.
✓ 2590mm high ceilings to ground floors, adding light and openness.
✓ Semi-frameless 1950mm shower screens with pivot doors and clear laminated glass.
✓ Stylish bathroom accessories: chrome toilet roll holders, double towel rails, and soft-close toilet suites.
✓ Ceramic tiled shower bases and feature tiling to wet areas from the SOHO Living colour scheme.
✓ Ceramic above-mount vanity basins with polished-edge mirrors spanning the full width of vanities.
✓ Acrylic bath (1525/1675mm) set in tiled podiums (design-specific).
✓ Holland blinds installed in bedrooms and living areas.
✓ Premium lighting package: recessed LED downlights in living spaces, flood lights externally.
✓ Engineered stone benchtops, premium splashbacks, and modern floating vanities.
✓ Quality flooring package: Timber laminate, ceramic tiling, and carpet in selected areas.
✓ Fisher & Paykel appliances (oven, cooktop, rangehood, dishwasher) included in all homes.
✓ Heating & Cooling: Reverse cycle split system to living and master bedroom + panel heating throughout.
✓ Outdoor features included: fencing, driveway paving, clothesline, letterbox, and landscaping with instant turf.
✓ Garage with remote control sectional door included. Colorbond sectional doors (2100mm x 4800mm) with remote and dual handsets.
✓ Safety features: hardwired smoke detectors, residual current device safety switches, and exhaust fans.
✓ Located at 639–649 Springvale Road, Springvale South VIC 3172, in the heart of a vibrant cultural hub.
✓ Surrounded by shopping centres, markets, and diverse dining options.
✓ Designed to foster a community lifestyle – elegant, modern, and family-friendly.
✓ SOHO Living – a well-known and fast-growing residential builder and developer in Australia.
Project Information
Listing Type: Residential
Price: Starts from $669,959
Estate Size: 1.48ha
Local City Council: City of Greater Dandenong
Suburb: Springvale South, VIC, 3172
Estimated Completion Date: Q4 2026
Developer: SOHO Living
Project Type: Townhouse
Bedrooms: 2 – 4
Growth Region: Melbourne’s south-east corridor
Street Address: 639–649 Springvale Road
Project Status: Under Construction
Number of Townhouses: 60
Builder: SOHO Living
Project Page of Roselle Springvale South
About Roselle
Roselle, Springvale South is a boutique townhouse community designed and delivered by SOHO Living, one of Melbourne’s fastest-growing residential builders and developers. Located at 639–649 Springvale Road, Springvale South VIC 3172, Roselle offers a thoughtfully planned neighbourhood of 60 architecturally designed 2, 3 and 4-bedroom townhomes across a 1.48-hectare estate.
The project blends modern design with functional living, featuring double-storey townhomes with open layouts, European-inspired kitchens, quality inclusions such as Fisher & Paykel appliances, engineered stone benchtops, and floating vanities, as well as landscaped outdoor spaces.
The project is currently under construction and selling, with sales campaigns noting that around 75% of the homes have already been sold. Incentives such as cashback and upgrade packages have been offered through selected agents and marketing platforms.
Backed by SOHO Living’s 10-year structural guarantee and membership with the Master Builders Association and Housing Industry of Australia, Roselle provides peace of mind along with a contemporary, community-focused lifestyle.
Fittings & Fixtures
Roselle townhomes are thoughtfully designed with a high level of inclusions that balance style, functionality, and durability.
General Features
- Ceiling heights: 2590mm to ground floor, 2440mm to first floor (double-storey homes).
- Doors & hardware: Flush panel honeycomb core doors with Alba chrome lever handles.
- Mouldings: 67x18mm square edge primed MDF skirtings and architraves.
- Blinds: Holland blinds to bedrooms and living areas.
- Screens: Fly wire screens to all openable windows.
Heating & Cooling
- Panel heating to living areas and bedrooms (excludes wet areas).
- Reverse cycle split system (heating & cooling) to living and master bedroom.
Kitchen
- Appliances: Fisher & Paykel 600mm oven, 600mm 4-burner stainless steel gas cooktop, 600mm stainless steel rangehood, and 600mm dishwasher.
- Benchtops: 20mm engineered stone benchtops (colour options available from SOHO Living schemes).
- Splashback: Selected tiles from SOHO Living colour scheme (including Regent design white subway tiles).
- Sink & Tapware: Stainless steel double bowl sink with chrome gooseneck mixer.
Bathroom, Ensuite & WC
- Vanities: Floating vanity units on tiled pedestal with 20mm stone benchtop.
- Basins: Ceramic above-mount round or square inset basin (white) with chrome waste.
- Bath: 1525mm or 1675mm acrylic bath in tiled podium (design-specific).
- Shower: Ceramic tiled shower bases, 1950mm high semi-frameless shower screens with clear laminated glass.
- Tapware: Wall mixers; ensuite & bathroom showers with hand shower on rail; wall-mounted bath outlet.
- Accessories: Chrome toilet roll holders and double towel rails.
- Toilet suites: White china soft-close toilet suites.
Flooring
- Timber laminate flooring (various oak finishes depending on scheme) to entry, kitchen, meals, family, and living areas.
- Carpet to bedrooms, study, stairs, and other designated areas.
- Ceramic floor tiles to wet areas (laundry, ensuite, bathroom, WC, powder room).
- Ceramic wall tiles to wet areas, shower recesses, and above bath.
Laundry
- Base cupboard with laminated benchtop and stainless steel sink mixer.
- Trough included (design specific).
Electrical & Safety
- Recessed LED downlights throughout.
- Double power points to all areas (excl. appliances requiring singles).
- Hardwired smoke detectors with battery backup.
- Exhaust fans above all showers and enclosed toilets.
- TV points to family and master bedroom; telephone points to kitchen and master bedroom.
Outdoor
- Front and rear landscaping, with instant turf to backyard.
- 1800mm timber paling or Colorbond fencing including wing fence and gate.
- Coloured concrete driveway and front path.
- Precast concrete letterbox.
- Fold-out clothesline.
- Two external garden taps.
- Garage with 2100mm x 4800mm Colorbond sectional door and remote control with 2 handsets.
Welcome to the Neighbourhood
Roselle is nestled in the heart of Springvale South, part of Melbourne’s vibrant south-east corridor, within the City of Greater Dandenong. The location combines cultural diversity, established amenities, and excellent transport connections, making it an ideal choice for families, professionals, and investors.
Shopping & Dining
- Springvale Shopping Centre & Springvale Homemaker Centre – just minutes away, with major retailers, Asian supermarkets, and specialty stores.
- Springvale Central Market – renowned for fresh produce, multicultural dining, and authentic Asian cuisine.
- Nearby dining hubs – offering a variety of restaurants and cafes reflecting Springvale’s rich cultural mix.
- Chadstone Shopping Centre – Australia’s largest shopping mall, approx. 20 minutes’ drive.
Schools & Universities
- Local schools:
- Springvale Rise Primary School
- Keysborough Secondary College
- Carwatha College P–12
- Private options: Haileybury College (Keysborough) and Lighthouse Christian College.
- Higher education: Monash University (Clayton Campus) and Monash University (Caulfield Campus) within short driving distance.
Healthcare & Medical
- Monash Medical Centre (Clayton) – major hospital ~15 minutes away.
- Springvale Health Precinct & Medical Centres – multiple GP clinics, specialists, and allied health services in the area.
- Dandenong Hospital – also nearby, servicing the wider south-east region.
Transport & Connectivity
- Train stations:
- Springvale Station (Cranbourne/Pakenham lines)
- Sandown Park Station
- Westall Station
- Bus services: Multiple local bus routes connect Roselle to train stations, shopping centres, and surrounding suburbs.
- Roads & freeways: Easy access to EastLink (M3), Princes Highway, and Monash Freeway (M1), linking to Melbourne CBD (approx. 40 minutes).
- Airports: Melbourne Tullamarine Airport (~45 minutes) and Moorabbin Airport (~20 minutes).
Parks & Lifestyle
- Local parks and reserves: Burden Park, Alex Wilkie Nature Reserve, and Spring Valley Golf Club.
- Beaches: Only ~15 minutes to bayside beaches such as Mordialloc and Aspendale.
- Community facilities: libraries, sports clubs, cultural centres, and child care centres enrich everyday living.
Living at Roselle means being part of a cosmopolitan, well-connected, and family-friendly community. From shopping at the bustling Springvale Market, studying at Monash University, to relaxing at Burden Park or dining at multicultural restaurants, residents enjoy both convenience and lifestyle. With its proximity to major roads, train stations, hospitals, and schools, Roselle offers a truly balanced neighbourhood lifestyle in Melbourne’s south-east.
Why Purchase in Springvale South, 3172
Springvale South, 3172, is positioned within the City of Greater Dandenong, one of Melbourne’s most dynamic growth municipalities. The suburb has become a sought-after location due to its balance of affordability compared to inner-city areas and its strong potential for capital growth as part of Melbourne’s south-east growth corridor. With steady population increases and continuous infrastructure investment, the region is attracting first-home buyers, families, and investors seeking long-term value. Rental demand remains strong, supported by proximity to Monash University, major employment hubs, and nearby commercial centres, making it an appealing choice for investors. At the same time, buyers benefit from access to a multicultural, family-friendly community that offers cultural vibrancy alongside modern housing developments. For those looking to secure a home that combines lifestyle, affordability, and investment confidence, Springvale South, 3172, stands out as a suburb with exceptional future potential.
Meet the Team Behind Roselle
Roselle, Springvale South is proudly developed and built by SOHO Living, one of Melbourne’s fastest-growing residential builders and developers. SOHO Living is known for delivering architecturally designed communities that focus on quality, lifestyle, and long-term value, with a strong reputation for attention to detail and customer service. Backed by membership with the Master Builders Association and the Housing Industry of Australia, SOHO Living offers peace of mind with a 10-year structural guarantee on every home.


