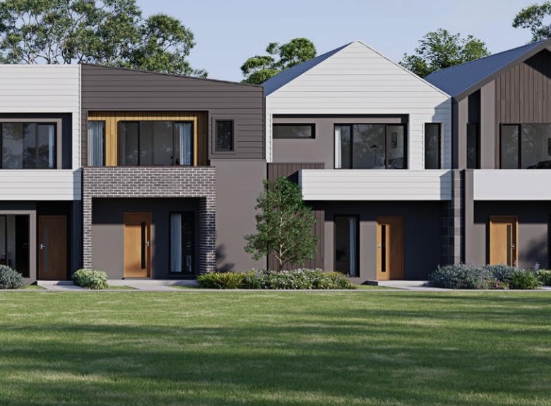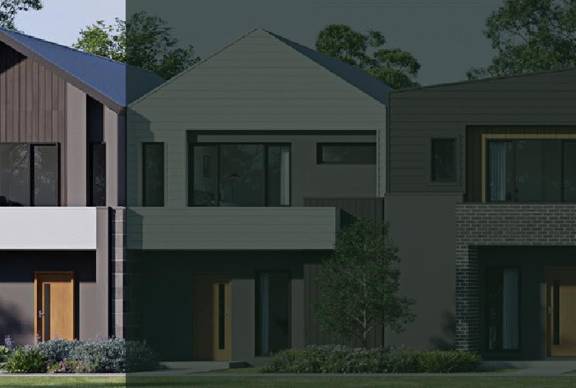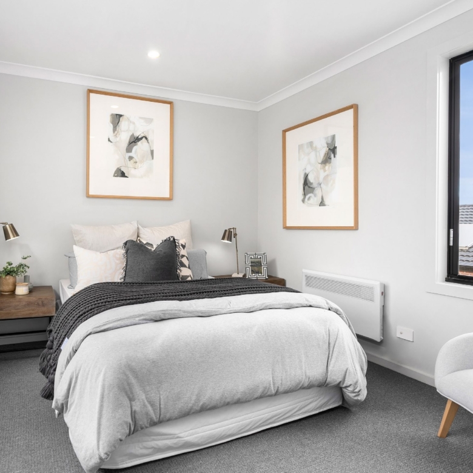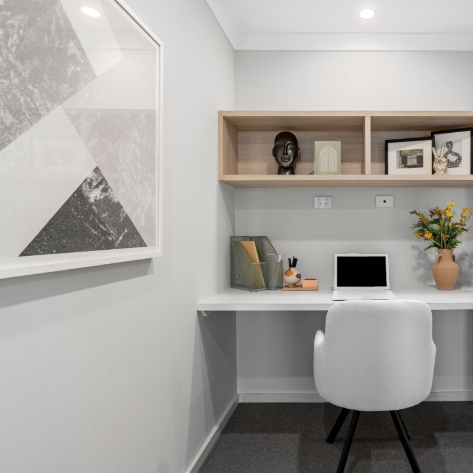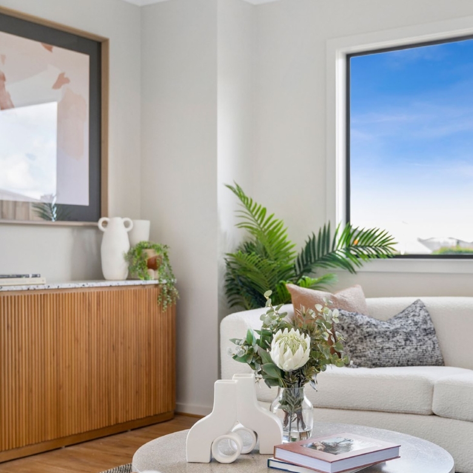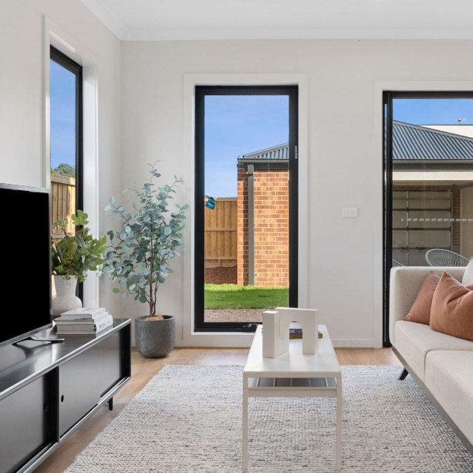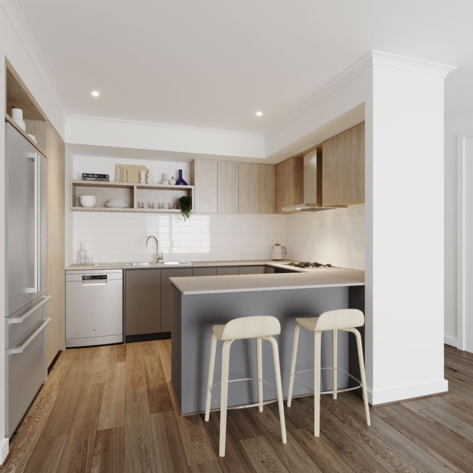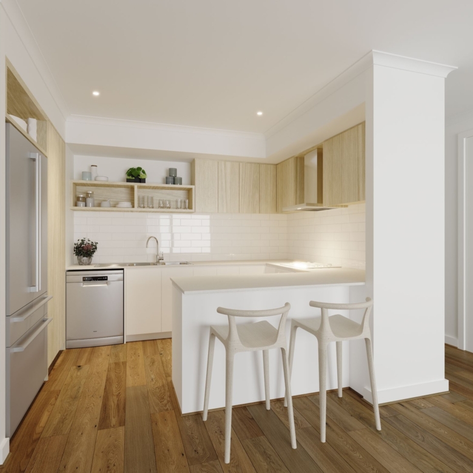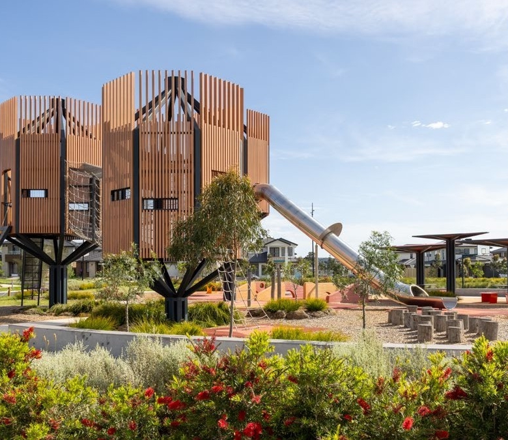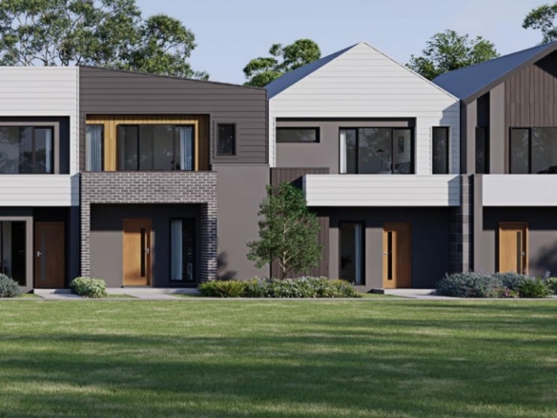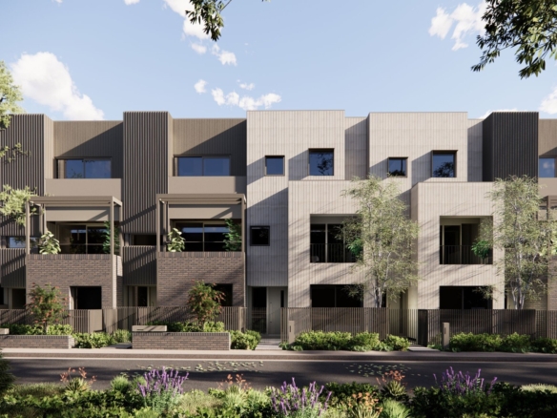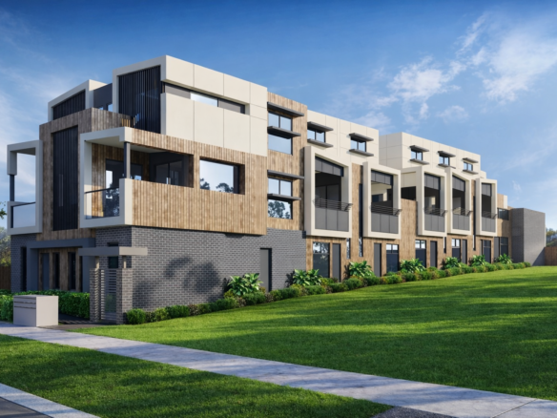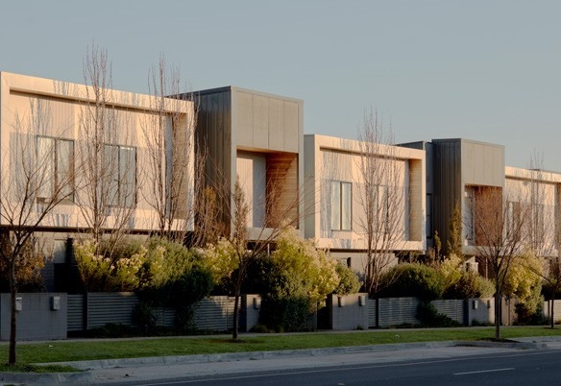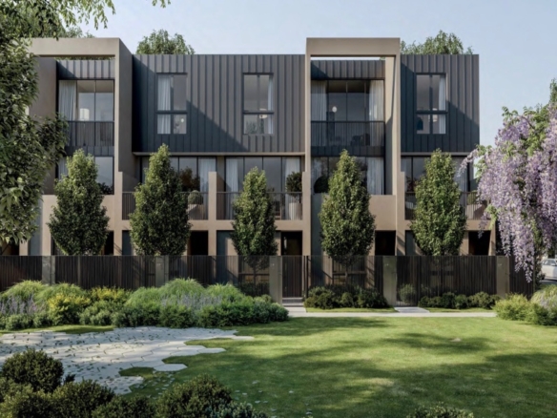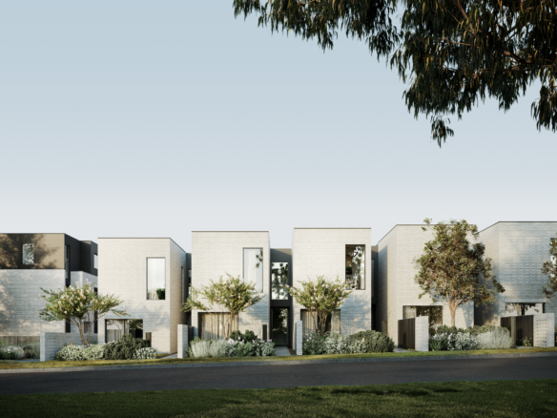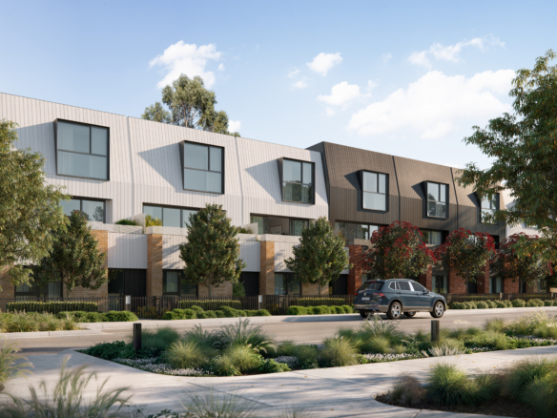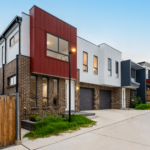Peppercorn Hill
- Starts from $499,900
Peppercorn Hill
- Starts from $499,900
Properties
4 Bedroom Townhouse – Lot 3040 – Peppercorn Hill
- $604,990
- $177,090/Land Price
4 Bedroom Townhouse – Lot 3049 – Peppercorn Hill
- $604,990
- $177,090/Land Price
Project Highlights
✓NEW SQUARES $2000 CASHBACKS
✓ 10-year structural guarantee with all homes.
✓ Options for 2–4 bedrooms, with 2.5 bathrooms.
✓ 1–2 car garage, depending on design.
✓ Around 193m² land with home sizes ranging 16.78 – 17.15 SQ.
✓ Stone benchtops, Haier kitchen appliances, LED downlights, blinds, fly screens, tiled shower bases, landscaping, fencing, letterbox & clothesline included.
✓ 2590 mm ceiling height to ground floor for spacious interiors.
✓ Powder-coated aluminium awning windows or timber to front façade only (façade design dependent).
✓ Powder-coated aluminium windows to side and rear elevations only.
✓ Aluminium powder-coated sliding door (colour selected from the Hattan colour scheme).
✓ Locks to all openable windows & sliding doors keyed alike.
✓ Room doors — Flush panel Honeycomb Core 2040mm high to single storey; 2040mm high to ground floor and first floor of double storey.
✓ Colour scheme options – Urban, Coastal, Echo, Nova, Botanic – with stylish finishes.
✓ Located at Donnybrook, part of an exceptional masterplanned community designed with families in mind — strong focus on community living.
✓ Abundant parks, reserves, and open spaces seamlessly integrated into the natural landscape.
✓ Features Hayes Hill and Darebin Creek, bringing natural beauty throughout the estate.
✓ Recreational facilities, landscaped parks, and modern amenities within walking distance.
✓ Preservation of River Red Gums (some over 300 years old) within the community.
✓ Delivered by Dennis Family Corporation, one of Australia’s largest privately-owned residential land developers with over 55 years of experience.
✓ Homes by Hattan (SOHO Living), known for quality, innovation, and turnkey-ready inclusions.
Project Information
Listing Type: Residential
Price: Starts from $499,900
Estate Size: 430ha
Local City Council: City of Whittlesea
Suburb: Donnybrook, VIC, 3064
Estimated Completion Date: Q4 2025
Building Height: 9 m
Builder: SOHO Living Australia Pty Ltd trading as Hattan
Project Type: Townhouse
Bedrooms: 2-4
Growth Region: Melbourne’s Northern Growth Corridor
Street Address: 34a Albury Avenue
Project Status: Pre Construction
Number of Townhouses: 10
Developer: Dennis Family Corporation
Project Marketer: RPM Group
Project Page of Peppercorn Hill
About Peppercorn Hill
Peppercorn Hill is a 430-hectare masterplanned community in Donnybrook, located within Melbourne’s fast-growing northern growth corridor. Developed by the Dennis Family Corporation, the project is designed to provide a balanced lifestyle surrounded by nature, with Hayes Hill, Darebin Creek, and centuries-old River Red Gums integrated into the landscape.
The community will ultimately deliver over 5,000 homes, with a variety of land, house-and-land packages, and turnkey townhomes by SOHO Living (Hattan). Residents will enjoy extensive parklands, recreational areas, and modern amenities, supported by strong transport links and proximity to schools, shops, and services.
Peppercorn Hill combines natural beauty with thoughtful urban design, creating a vibrant neighbourhood ideal for families, first-home buyers, and investors.
Fittings & Fixtures
Each Peppercorn Hill Vista Release townhome comes with a full turnkey package of quality fittings and fixtures, ensuring a move-in-ready home with no hidden costs. Standard inclusions feature:
- Kitchen
- 20mm engineered stone benchtops
- Haier 600mm oven, 4-burner cooktop, stainless steel canopy rangehood & dishwasher
- Stainless steel double bowl sink with chrome gooseneck mixer
- White subway tile splashback
- Stylish cabinetry with a choice of colour schemes
- Bathrooms & Ensuite
- Ceramic above-mount round basins with stone benchtops
- Semi-frameless 1950mm shower screens
- Ceramic tiled shower bases with stainless steel centre waste
- Acrylic bath in tiled podium (design specific)
- Chrome mixers and outlets, soft-close toilet suites, and bathroom accessories (toilet roll holders, towel rails, soap dish holders)
- Laundry
- Stainless steel 42L tub and cabinet
- Chrome sink mixer tap
- Flooring & Finishes
- Timber look laminate flooring to living areas, entry, kitchen, and meals
- Carpet to bedrooms, WIR, activity and staircase
- Ceramic floor and wall tiles to bathrooms, ensuite, laundry, WC and powder room
- Multiple designer colour schemes to choose from
- Lighting & Electrical
- LED recessed downlights to living areas, hallways, and open spaces
- Batten lights to bedrooms and wet areas
- TV points to family and master bedroom
- Hardwired smoke detectors with battery backup
- Double power points throughout
- Other Inclusions
- 2590mm ceiling height to ground floor
- Holland blinds and flyscreens to all openable windows
- Reverse cycle split system heating & cooling to living area
- Panel heating to bedrooms
- Landscaping front and rear, Colorbond/timber fencing, driveway, clothesline, and letterbox
These inclusions are designed by Hattan (SOHO Living) to deliver contemporary style, quality finishes, and a fully turnkey home that’s ready for you to move straight in.
Welcome to the Neighbourhood
Peppercino Café — a local café next to the land sales centre, open daily for breakfast, lunch, snacks and coffee.
Planned Major Town Centre — will include a supermarket, specialty retail, neighbourhood conveniences, cafés and select eateries.
Child Care / Early Education — child care facilities are planned within the estate.
Schools & Education:
- Hume Anglican Grammar — close proximity; the estate site map and listings cite that Peppercorn Hill is approximately 1 km from the school.
- Mount Ridley College (P–12) — accessible via bus route S4723 from Donnybrook Station.
- The estate brochure shows planned primary and secondary schools as part of the long-term masterplan.
Transport & Connectivity
- Donnybrook Railway Station — on the Tocumwal line, serving the area with regional train services.
- Bus Route 524 – Donnybrook Station Loop — passes via Peppercorn Hill, connecting to Donnybrook Station and local stops.
- Major Roads / Freeways — connectivity to Melbourne CBD via the Hume Freeway, and good access to nearby suburbs such as Epping, Craigieburn, Wallan.
Shops & Commercial Access
- The estate is positioned within reach of Craigieburn Central and Epping Plaza shopping precincts.
- Realestate listing mentions Coles Merrifield – ~8 km away.
Recreation, Open Space & Nature
- Over 50 hectares of parklands and recreational space are planned across the estate.
- Darebin Creek, scenic landscapes, walking & cycling trails throughout the development.
- Rivers, heritage trees (300+ year old River Red Gums) preserved as focal features.
Why Purchase in Donnybrook, 3064
Donnybrook is part of Melbourne’s Northern Growth Corridor, one of the city’s fastest-growing regions, making it an attractive location for both families and investors. The suburb benefits from excellent transport connectivity, including Donnybrook Railway Station and direct access to the Hume Freeway, offering quick links to Melbourne CBD and surrounding employment hubs.
The area is well-served with established and planned schools, childcare centres, shops, and medical facilities, ensuring day-to-day convenience. Major retail destinations such as Craigieburn Central and Epping Plaza are close by, with a new town centre planned within Peppercorn Hill itself.
Natural beauty is another highlight of Donnybrook, with scenic landscapes, Darebin Creek, and heritage River Red Gums integrated into local developments. Combined with over 50 hectares of parklands and recreational spaces, the area provides a green and family-friendly lifestyle.
Strong population growth, affordable housing compared to inner-city Melbourne, and planned infrastructure investment continue to make Donnybrook a prime destination for homebuyers and investors.
Meet the Team Behind Peppercorn Hill
- Developer: Dennis Family Corporation – one of Australia’s largest privately owned residential land developers, with over 55 years of experience delivering award-winning communities.
- Builder: SOHO Living (Hattan) – builder of the Vista Release Townhomes, offering turnkey double-storey homes with quality inclusions and stylish finishes.
- Project Marketer / Sales Partner: RPM Group – leading project marketing and sales agency managing Peppercorn Hill’s land and townhouse releases.
- Project Manager Entity: DFC (Woodstock) Pty Ltd – listed project entity connected to the developer.

