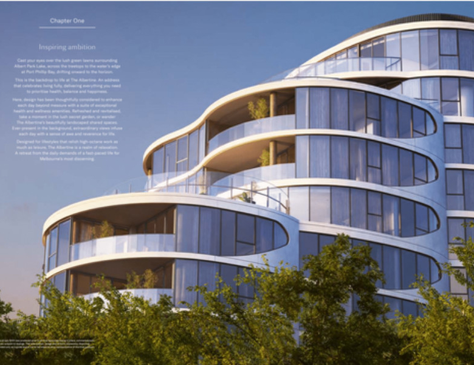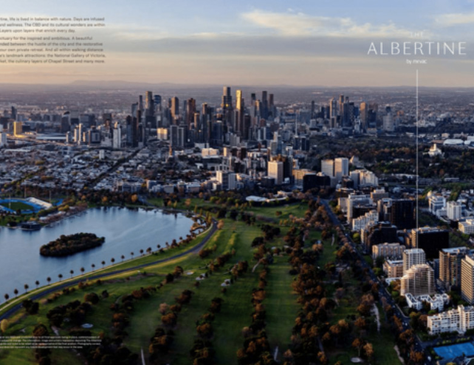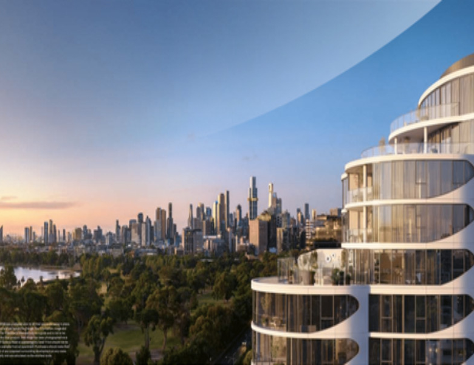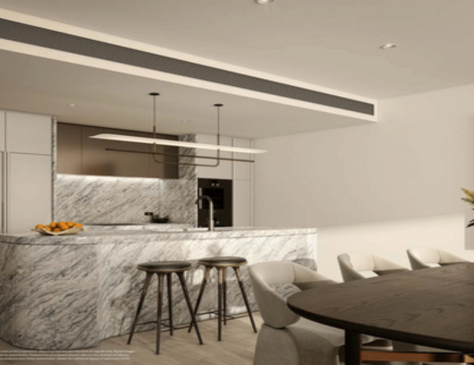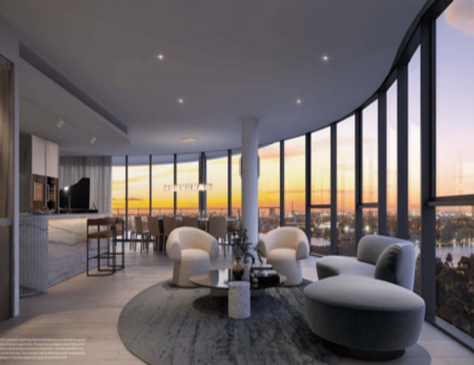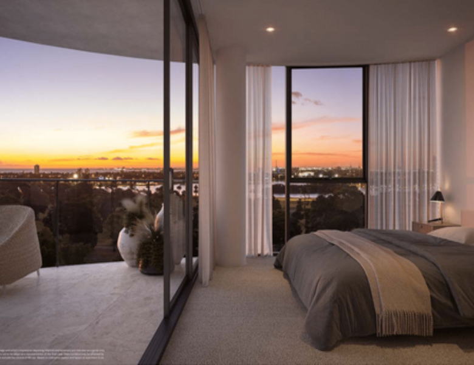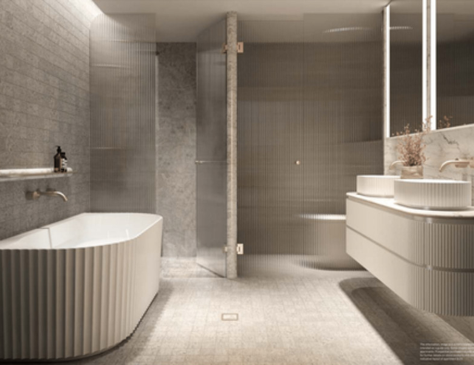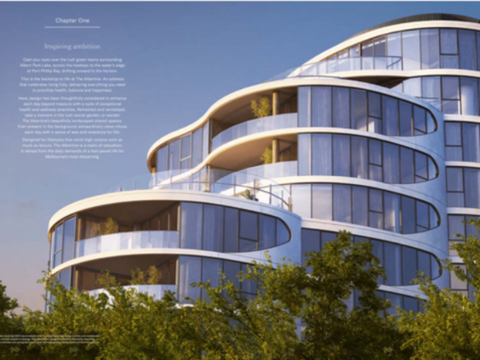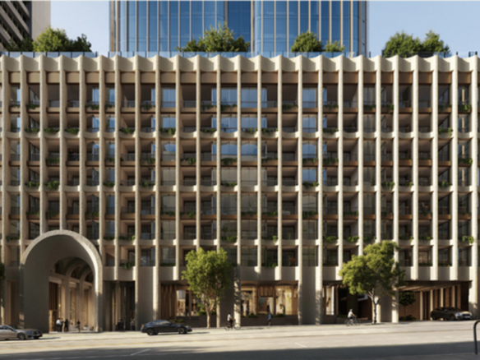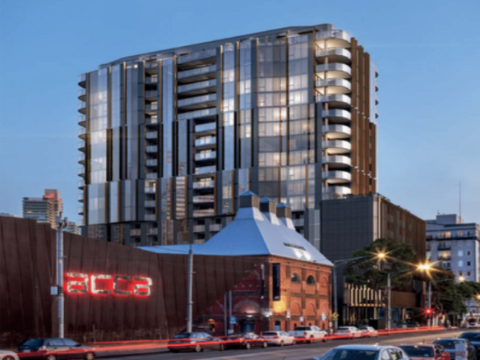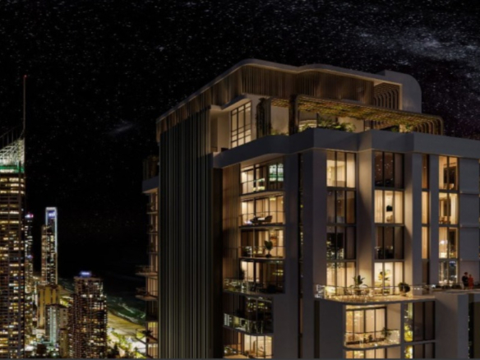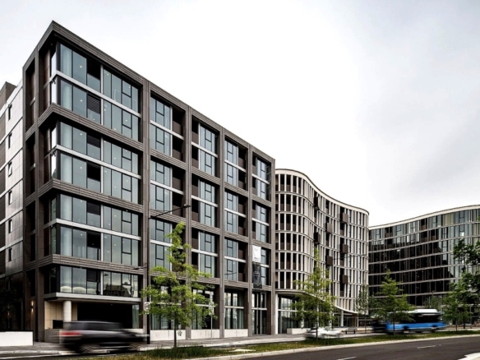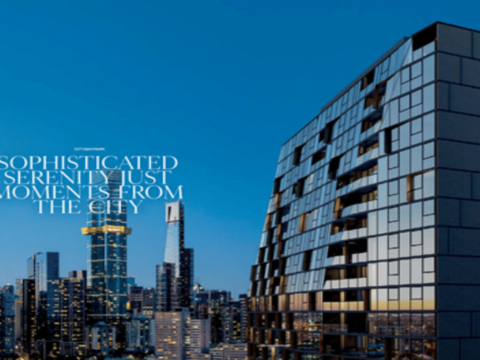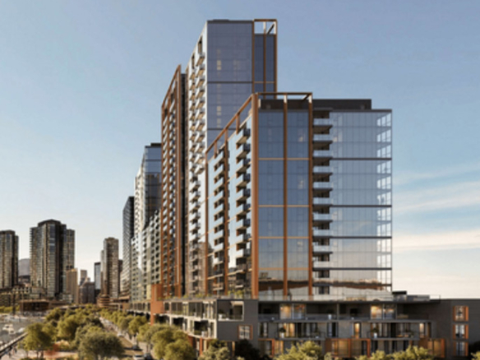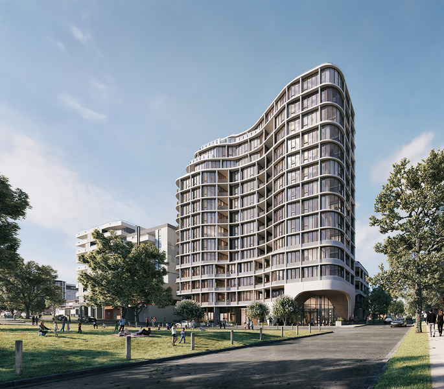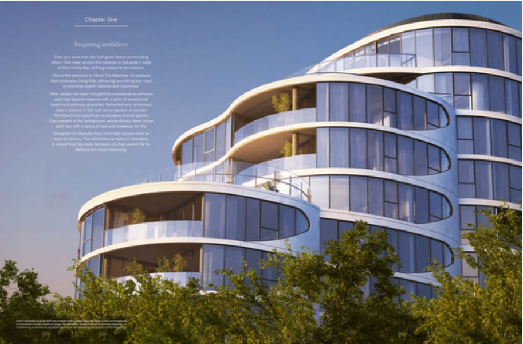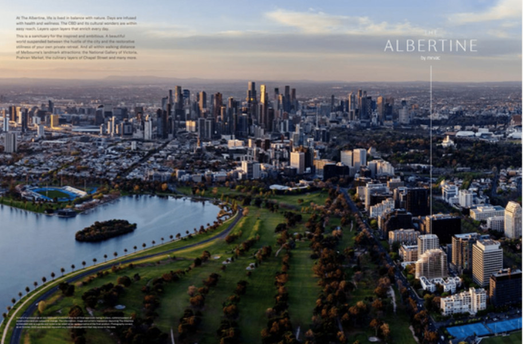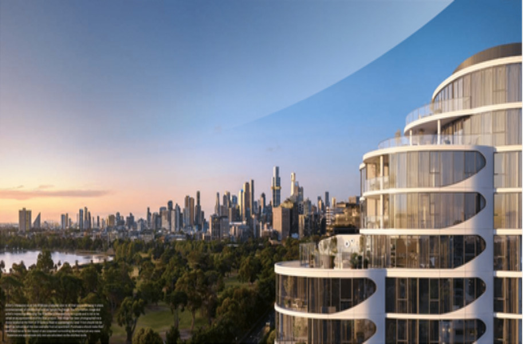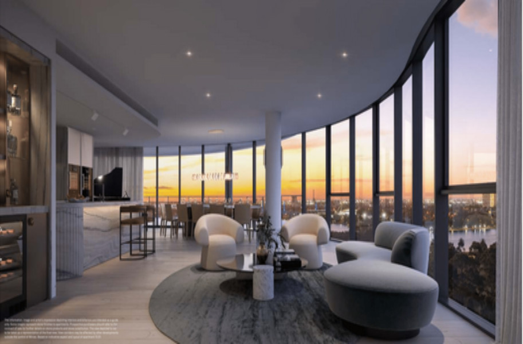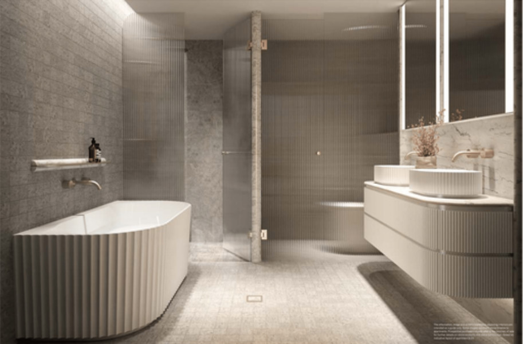Albertine by Mirvac
- Starts from $715,000
Albertine by Mirvac
- Starts from $715,000
Properties
1 Bedroom Apartment – Unit 102 – Albertine by Mirvac
- $735,000
3 Bedroom Apartment – Unit 104 – Albertine by Mirvac
- $2,525,000
3 Bedroom Apartment – Unit 204 – Albertine by Mirvac
- $2,345,000
2 Bedroom Apartment – Unit 206 – Albertine by Mirvac
- $1,155,000
3 Bedroom Apartment – Unit 304 – Albertine by Mirvac
- $2,385,000
3 Bedroom Apartment – Unit 305 – Albertine by Mirvac
- $2,600,000
3 Bedroom Apartment – Unit 404 – Albertine by Mirvac
- $2,435,000
3 Bedroom Apartment – Unit 405 – Albertine by Mirvac
- $2,650,000
3 Bedroom Apartment – Unit 504 – Albertine by Mirvac
- $2,750,000
2 Bedroom Apartment – Unit 507 – Albertine by Mirvac
- $1,375,000
3 Bedroom Apartment – Unit 603 – Albertine by Mirvac
- $2,650,000
3 Bedroom Apartment – Unit 604 – Albertine by Mirvac
- $2,895,000
2 Bedroom Apartment – Unit 702 – Albertine by Mirvac
- $1,785,000
2 Bedroom Apartment – Unit 805 – Albertine by Mirvac
- $1,560,000
2 Bedroom Apartment – Unit 806 – Albertine by Mirvac
- $1,615,000
3 Bedroom Apartment – Unit 807 – Albertine by Mirvac
- $2,790,000
3 Bedroom Apartment – Unit 904 – Albertine by Mirvac
- $2,730,000
2 Bedroom Apartment – Unit 905 – Albertine by Mirvac
- $1,640,000
2 Bedroom Apartment – Unit 906 – Albertine by Mirvac
- $1,695,000
3 Bedroom Apartment – Unit 907 – Albertine by Mirvac
- $2,900,000
3 Bedroom Apartment – Unit 1101 – Albertine by Mirvac
- $4,460,000
3 Bedroom Apartment – Unit 1102 – Albertine by Mirvac
- $4,150,000
3 Bedroom Apartment – Unit 1105 – Albertine by Mirvac
- $3,220,000
3 Bedroom Apartment – Unit G02 – Albertine by Mirvac
- $4,000,000
Project Highlights
✓NEW SQUARES $1000 CASHBACK
✓ Residents enjoy proximity to Albert Park Lake, Royal Botanic Gardens, NGV, and Chapel Street.
✓ Premium 1–3 bedroom residences in Melbourne’s prestigious St Kilda Road precinct.
✓ Choice of Inspired, Prestige, and Cumulus Collections featuring unique floor plans and design palettes.
✓ Kitchens designed with premium finishes, natural textures, and refined detailing.
✓ Energy-efficient all-electric building achieving an average 7-Star NatHERS rating.
✓ High-efficiency electric heat pump hot water and induction cooktops (no gas).
✓ Occupancy-controlled lighting in all common areas.
✓ Water-efficient fixtures and 17,000L rainwater tanks supporting drip irrigation and raingardens.
✓ Locally sourced materials and sustainable landscape design minimise irrigation needs.
✓ Advanced waste-management system with FOGO stream, dual chutes, and charity collection bin.
✓ 98 resident bike spaces and 20 visitor bike spaces, encouraging active transport.
✓ Every car space EV-charger enabled up to 7kW, with a dedicated 25kW fast charger onsite.
✓ A design philosophy inspired by nature, wellness, and balance — a sanctuary between city life and lakeside calm.
✓ A sustainable future-focused development combining luxury, performance, and environmental innovation.
✓ Over 800 industry awards earned by Mirvac for design and delivery excellence.
✓ Built by Mirvac Constructions, proudly rated 5-Star Gold iCIRT for capability and trustworthiness.
✓ Developed, designed, and built by Mirvac, ensuring quality, craftsmanship, and reliability.
✓ Interiors by Mirvac Design, available in Maestro and Erudite schemes with fluted island benches, rich textures, and refined materials.
Project Information
Project ID: PRJ39
Project Type: Apartment
Bedrooms: 1 – 3
Growth Region: Inner-city Melbourne, fringe of CBD (St Kilda Road precinct)
Street Address: 31 Queens Lane
City: Melbourne
Project Status: Under Construction
Number of Apartments: 98
Bike Spaces: 118
Builder: Mirvac
Architect: PLUS Architecture
Landscape Architect: Aspect Studios
Listing Type: Residential
Price: Starts from $715,000
Estate Size: 2,323m²
Local City Council: City of Port Phillip
Suburb: Melbourne (St Kilda Road precinct), VIC, 3004
Country: Australia
Estimated Completion Date: Apr – Jun 2026
Number of Buildings: 1
Developer: Mirvac
Project Marketer: Mirvac Residential
Interiors: Mirvac Design and designer Brahman Perera
Project Page of Albertine by Mirvac
About The Albertine by Mirvac
The Albertine by Mirvac is a premium collection of 1-3 bedroom residences located at 31 Queens Lane, Melbourne, on the edge of the iconic St Kilda Road boulevard. Conceived and constructed by Mirvac, the development celebrates a lifestyle of sophistication, wellness, and balance — where nature and urban energy meet. Each residence has been designed by Mirvac Design to maximise natural light, space, and comfort, featuring luxurious interiors available in two palettes — Maestro and Erudite — complemented by fine stone finishes, fluted island benches, and soft curved detailing.
The project’s sustainability credentials are central to its design, being an all-electric, 7-Star NatHERS-rated building with energy-efficient systems, rainwater harvesting, EV-charging readiness, and locally sourced materials. Every element of The Albertine embodies Mirvac’s 50-year legacy of craftsmanship, design excellence, and enduring quality.
Fittings & Fixtures
✓ Choice of two bespoke interior palettes — Maestro and Erudite — designed by Mirvac Design to reflect sophisticated luxury and timeless appeal.
✓ Curvilinear fluted island benches featured in select Inspired Collection residences, creating a sculptural centrepiece for each kitchen.
✓ Kitchens finished with stone benchtops, premium joinery, and high-quality cabinetry for a seamless modern aesthetic.
✓ Induction cooktops only – no gas connections, supporting Mirvac’s all-electric and energy-efficient design principles.
✓ High-efficiency electric heat-pump hot water systems installed throughout.
✓ Energy-saving LED lighting with occupancy sensors in common areas.
✓ Water-efficient fittings and fixtures, including low-flow showers, taps, and dual-flush toilets.
✓ 17,000 L of rainwater tanks integrated into the building for irrigation and water reuse.
✓ Locally sourced materials and low-VOC finishes used throughout to ensure healthy indoor environments.
✓ Sustainably engineered landscaping with raingardens, misters, and drought-tolerant plantings.
✓ Each car space EV-charger enabled (up to 7 kW), with a 25 kW dual fast charger included within the carpark.
✓ Dual waste chute system separating recycling and general waste, plus dedicated FOGO and charity collection facilities.
✓ Designed and constructed by Mirvac Constructions, rated 5-Star Gold iCIRT for capability, quality, and reliability.
These fittings and fixtures together define The Albertine’s premium craftsmanship, delivering luxury, functionality, and environmental performance in every residence.
Welcome to the Neighbourhood
Perfectly positioned between the city and the lake, The Albertine by Mirvac enjoys an enviable location along Queens Lane, just moments from St Kilda Road — one of Melbourne’s most celebrated boulevards. Residents are surrounded by lush parklands, cultural icons, and lifestyle destinations, offering the perfect balance of urban convenience and natural tranquility.
The brochure highlights The Albertine’s proximity to some of Melbourne’s most prestigious landmarks and amenities:
✓ Albert Park Lake – 800 m for morning walks and outdoor recreation.
✓ Albert Park Golf Course – 650 m for leisure and social activity.
✓ Royal Botanic Gardens – 1.4 km, ideal for walking and relaxation.
✓ Melbourne Sports & Aquatic Centre (MSAC) – moments away for fitness and recreation.
✓ Fawkner Park – nearby green sanctuary for exercise and picnics.
✓ Middle Park Beach – short distance to enjoy Melbourne’s bay lifestyle.
Dining & Entertainment:
✓ Close to renowned restaurants and cafes such as France Soir, Entrecôte, Vue de Monde, Farmer’s Daughters, and Flower Drum.
✓ Steps from Prahran Market and South Melbourne Market, offering gourmet produce and artisan foods.
✓ Easy access to Melbourne’s world-class cultural institutions — National Gallery of Victoria, Arts Centre Melbourne, and Melbourne Recital Centre.
Education:
✓ Leading schools nearby include Melbourne Grammar, Melbourne Girls Grammar, St Michael’s Grammar, Wesley College, Christ Church Grammar, and The Mac.Robertson Girls’ High School.
✓ Close to major universities such as the University of Melbourne (1 km), RMIT University, and Monash University (Caulfield Campus).
Transport & Connectivity:
✓ Convenient access to multiple tram routes (3/3a, 5, 6, 16, 64, 67, 72) along St Kilda Road.
✓ Future Anzac Station (Metro Tunnel project) within walking distance — providing direct underground links to the CBD and beyond.
✓ Major road links including Queens Road, Kings Way, and St Kilda Road ensure quick access to the Melbourne CBD, South Yarra, and Albert Park.
✓ Close to bus stops and train stations such as South Yarra, Prahran, Windsor, and Flinders Street.
Healthcare & Wellness:
✓ Short distance to The Alfred Hospital, Epworth Hospital, and numerous local medical centres and clinics.
✓ Surrounded by premium health, wellness, and leisure facilities designed to support balanced urban living.
Why Purchase in Melbourne, 3004
The Albertine is located within Melbourne’s prestigious St Kilda Road precinct, a leafy boulevard renowned for its heritage architecture, lakeside serenity, and city convenience. From the project brochure, this setting provides residents with a unique fusion of urban vibrancy and tranquil natural surrounds, where Albert Park Lake and the Royal Botanic Gardens become daily backdrops. The development embodies Mirvac’s philosophy of wellness and balance, offering a retreat within minutes of Melbourne’s CBD.
Residents enjoy easy access to cultural icons such as the National Gallery of Victoria, Arts Centre Melbourne, and Melbourne Recital Centre, as well as vibrant lifestyle destinations including Prahran Market, South Melbourne Market, and the restaurant scene along Chapel Street. Its connectivity via trams, future Anzac Station, and major roads makes it one of the most accessible addresses in Melbourne.
The suburb benefits from:
✓ Prime inner-city location – bordering the CBD, South Yarra, and Albert Park, providing unmatched access to work, leisure, and recreation.
✓ High demand for luxury apartments, driven by downsizers, professionals, and investors seeking prestige and convenience.
✓ Ongoing infrastructure improvements, including the Metro Tunnel and Anzac Station, significantly enhancing connectivity and long-term value.
✓ Proximity to elite schools and universities, ensuring strong appeal for families and international residents.
✓ Stable property market performance with steady price appreciation in the St Kilda Road corridor.
✓ Reputation as one of Melbourne’s most liveable and scenic residential zones, surrounded by parklands and cultural attractions.
Meet the Team Behind Albertine by Mirvac
The Albertine is a signature Mirvac development — conceptualised, designed, and constructed entirely in-house to reflect the company’s hallmark commitment to quality, innovation, and sustainability. The brochure confirms that Mirvac’s Design, Construction, and Sales divisions have collaborated seamlessly to bring this landmark project to life, ensuring exceptional standards from concept to completion.
✓ Developer: Mirvac – One of Australia’s most trusted and awarded property developers, renowned for over 50 years of excellence in urban design, craftsmanship, and customer care.
✓ Builder: Mirvac Constructions – Holding a 5-Star Gold iCIRT rating, Mirvac Constructions is responsible for building The Albertine to industry-leading quality and safety benchmarks.
✓ Project Marketer: Mirvac Residential / Mirvac Sales Team – Responsible for direct project marketing and client relations, ensuring transparent communication and tailored buyer experience.
✓ Architect: PLUS Architecture, in partnership with Mirvac Design – Blending contemporary form with timeless materials, their collaboration ensures architectural beauty grounded in functionality.
✓ Interiors: Mirvac Design – Led by Matthew Sheargold, Design Director – Interiors, Mirvac Design created two bespoke interior palettes — Maestro and Erudite — combining warm, natural materials with refined finishes.
✓ Landscape Architect: Aspect Studios – Known for their sensitive and sustainable approach to landscape design, creating lush, low-maintenance greenery and a connection to nature through the development’s rain garden and open spaces.

