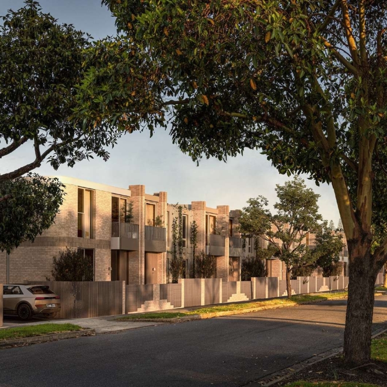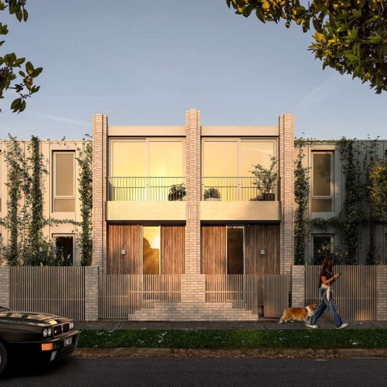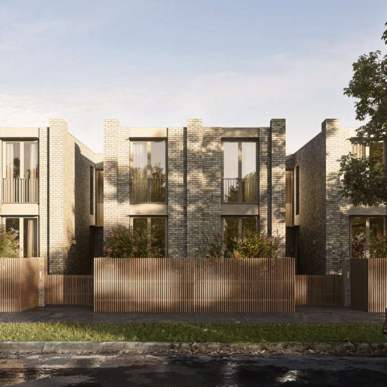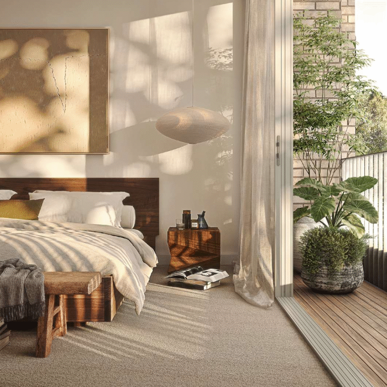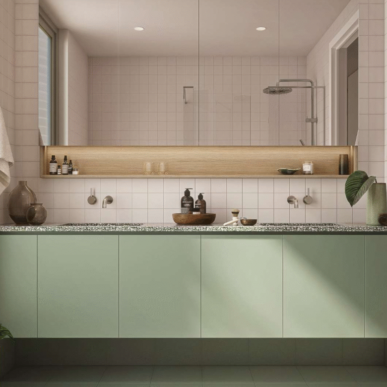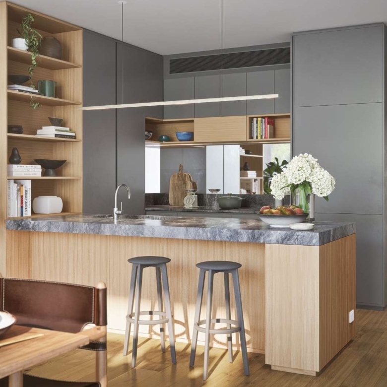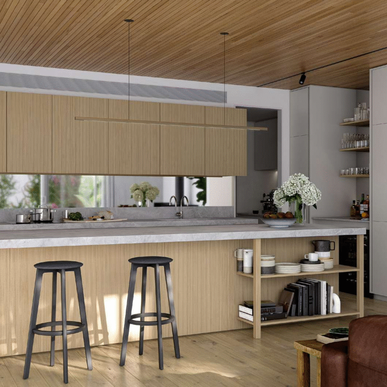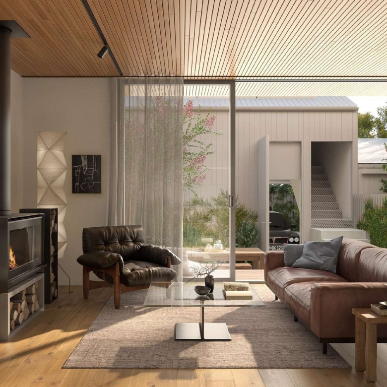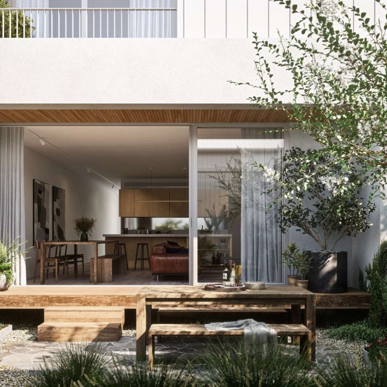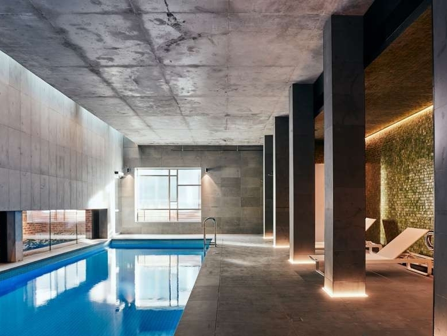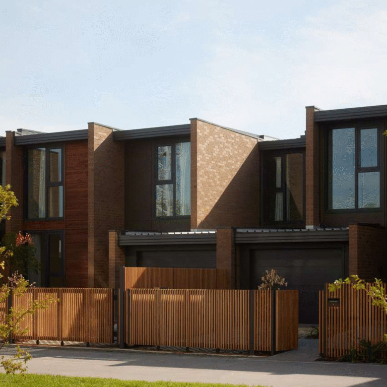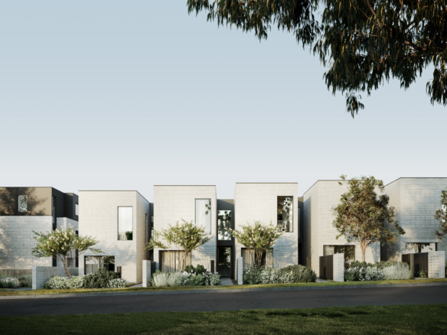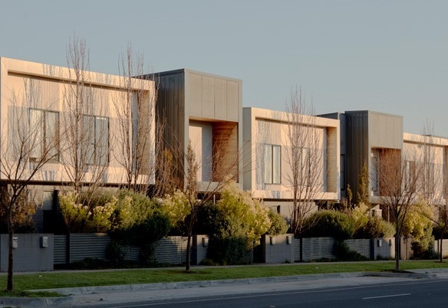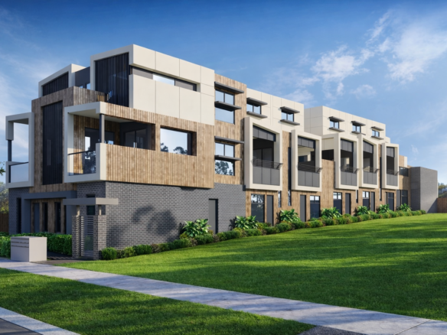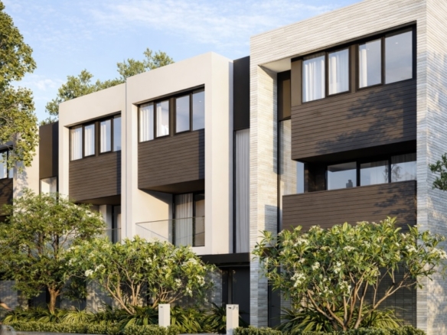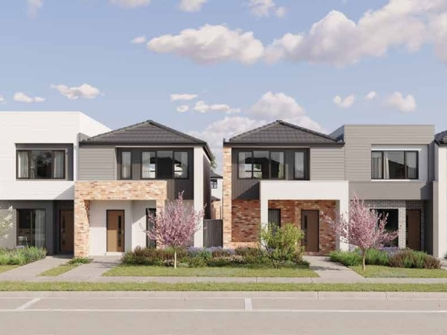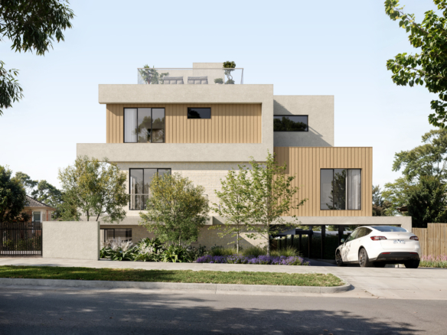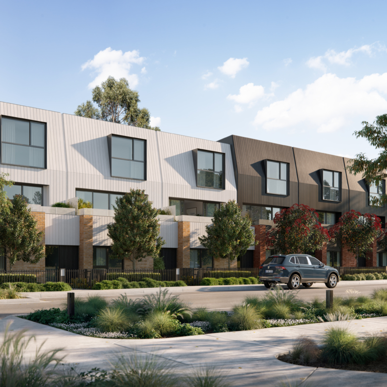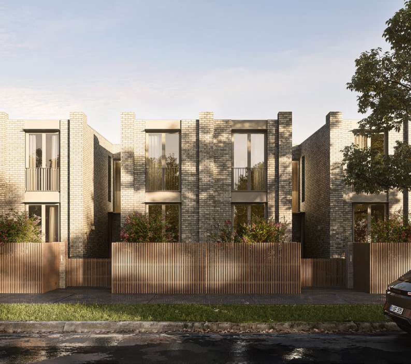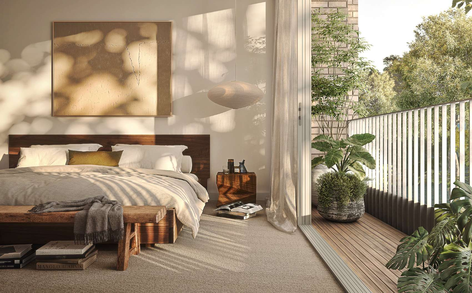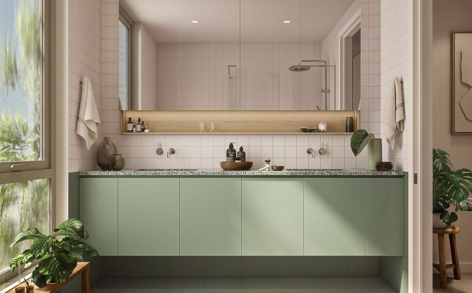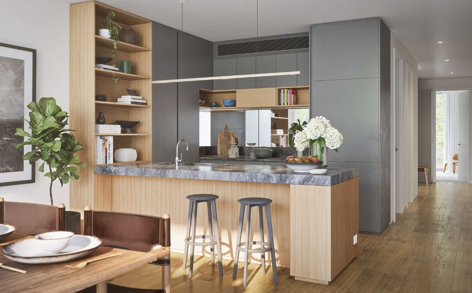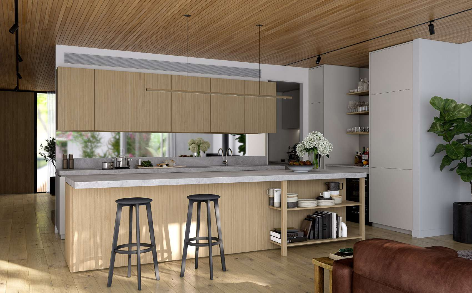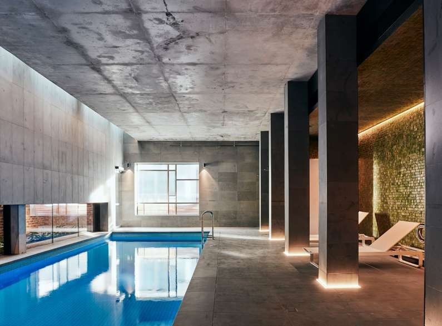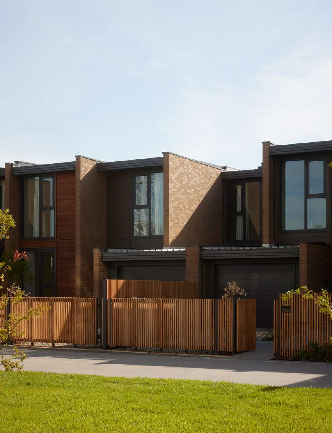4 Bedroom + Study Townhouse – No SPA35 – Preston Crossing
- $1,720,000
4 Bedroom + Study Townhouse – No SPA35 – Preston Crossing
- $1,720,000
Project Highlights
✓
NEW SQUARES $2000 CASHBACK
✓
Collection of 35 townhouses across Stokes Street and Penola Street, offering 3- and 4-bedroom layouts.
✓
Prices range from $1,250,000 to $1,720,000, with total areas up to 302m².
✓
Rental yields estimated at 3.95% – 4.11%.
✓
Stamp duty savings up to $72,555 under Victorian off-the-plan concession (until Oct 2025).
✓
Preston shows 22% median price growth over the past 5 years, with ongoing 8.3% annual rental growth.
✓
Low owner’s corporation fees (approx. $1,300 – $3,000 p.a.), lower than apartments.
✓
Thoughtful, design-led residences with ground-floor living, private courtyards, landscaped outdoor spaces, and secure car parking.
✓
Interiors feature open-plan living, timber finishes, built-in/walk-in wardrobes, generous kitchens with butler’s pantry, and curated interior schemes (Frost, Eucalyptus, Stone).
✓
Gardens and landscapes designed by Archier with trellises for climbers, native plantings, bluestone paving, alfresco dining areas, and private retreats.
✓
Sustainability focus with 5 Star Green Star certification, rooftop solar, rainwater harvesting, gas-free all-electric homes, low-VOC interiors, and over 80% local materials.
✓
A landmark urban renewal project in Preston’s inner north.
✓
Located close to Merri Creek parklands, Darebin trails, and High Street’s dining/shopping precinct, plus excellent transport: Bell Station (550m), Tram 11 (700m), Thornbury Station (1.1km).
✓
Backed by MAB, one of Melbourne’s most trusted developers with a $17B+ portfolio and multiple award-winning communities.
Project Information
Project ID: PRJ30
Project Type: Townhouse / Apartment
Bedrooms: 3 – 4
Local City Council: City of Darebin
Suburb: Preston, VIC, 3072
Country: Australia
Estimated Completion Date: Mid 2025
Developer: MAB Corporation
Project Marketer: MAB Internal Sales Team
Interiors: Archier
Listing Type: Residential
Price: Starts from $1,250,000
Growth Region: Melbourne Inner North
Street Address: 15 Stokes Street, 26 Oakover Road
City: Melbourne
Project Status: Under Construction
Number of Townhouses: 35
Builder: Balmain & Co.
Architect: Archier, Hayball, Breathe
Landscape Architect: Taylor Cullity Lethlean (TCL)
Project Page of Preston Crossing
About Preston Crossing
Preston Crossing is a new, design-led residential neighbourhood in Melbourne’s inner north, delivered by MAB with a mix of townhouses and apartments by leading local studios Archier, Hayball and Breathe, supported by landscape architects TCL. The precinct spans multiple stages around Oakover Road and the Stokes–Penola pocket, with three Oakover stages already completed and the next 35 Archier townhouses on Stokes & Penola now selling.
Positioned a short walk to Bell Station and High Street dining, the project emphasises connected, everyday living in Preston—with a display suite at 56 Showers Street.
The Archier – Stokes & Penola release offers three- and four-bedroom townhouses with individual Stokes or Penola Street frontages; price guidance on MAB’s page lists 3-bed from $1.25m and 4-bed from $1.695m.
MAB’s earlier Oakover stages were constructed with Balmain & Co, reflecting the developer’s partnership approach across the neighbourhood.
Overall, Preston Crossing is conceived as a sustainable, transit-oriented community that brings together acclaimed design practices to create enduring, family-friendly homes in Preston.
Fittings & Fixtures
- Spacious kitchens with large island benches, breakfast seating, and entertainer-friendly layouts
- Optional bar with glass-door wine and bar fridges, plus pull-out pantry and induction cooking
- Combination laundry and butler’s pantry providing generous storage and bench space
- Private gated entry and landscaped front yards for added privacy and security
- Thoughtful interior schemes (Frost, Eucalyptus, Stone) curated by Archier, blending warm natural finishes with contemporary style
- Built-in and walk-in wardrobes for abundant bedroom storage
- Sustainability inclusions: 5 Star Green Star certification, solar panels, rainwater harvesting, gas-free all-electric appliances, and low-VOC interiors
- High-quality materials with over 80% locally sourced, reflecting Archier’s design focus on durability and environmental performance
Welcome to the Neighbourhood
Living at Preston Crossing places you in a connected, vibrant neighbourhood with a rich mix of schools, shops, transport, and green open spaces.
Transport & Connectivity
- Bell Station just 550m away, offering express train services to Melbourne CBD in around 20 minutes.
- Tram 11 on St Georges Road (700m) provides a direct route into the city.
- Thornbury Station only 1.1km away.
- Excellent cycling infrastructure via the St Georges Road trail linking to the Merri Creek and Capital City Trail
Shopping & Lifestyle
- Preston Market (1.3km) for fresh food, groceries, and specialty shopping.
- A thriving café and dining culture, with popular spots such as Prior Café, Skinnys Eatery, Bicycle Thieves Café, CERES Grocery & Café, and 1800 Lasagne
Schools & Education
- Preston High School, St Johns College, and Thornbury Primary School are all close by.
- Goodstart Early Learning centres within walking distance provide childcare options
Parks, Green Spaces & Recreation
- Merri Creek parklands and Darebin trails just 2.3km away, perfect for walking, cycling, and outdoor recreation.
- Local parks include Ray Bramham Gardens, Sir Douglas Nicholls Sporting Complex, Henderson Park, Adams Reserve, Penders Park, and more
- Close to Northcote Aquatic Centre & Tennis Club for active living
Healthcare & Community
- Medical centres, local clinics, and hospitals are easily accessible from Preston’s central location.
- The community also benefits from recreational hubs, playgrounds, and bike paths near Bell Station and Merri Creek
Why Purchase in Preston, VIC, 3072
- Close to the city but with a neighbourhood feel — Preston is only ~9 km north-east of Melbourne’s CBD, making it highly accessible yet offering more space, character, and lifestyle variety.
- Strong rental market & investment appeal — Ongoing gentrification, consistent demand, and good public transport connectivity support low vacancy and reliable yields.
- Diverse housing stock & affordability edge — Preston offers everything from period homes to modern apartments, providing entry points for first-home buyers and investors.
- Lifestyle & amenity rich — Cafés, restaurants, boutique shops, and the vibrant Preston Market (a major local draw) boost the suburb’s lifestyle credentials.
- Strong infrastructure & upgrades underway — Projects like the High Street upgrade and level crossing removals are elevating precinct connectivity and streetscapes.
- Demographics & community — A mix of professionals, families, and long-term locals makes Preston socially diverse and dynamic.
- Balanced growth metrics — While median house prices and unit values have shown some short-term softness, Preston still records healthy rental yields (e.g. ~4.7 % for units)
- Strong local identity & culture — Preston is known for its arts, multicultural character, markets, and active community life.
Meet the Team Behind Preston Crossing
- Developer: MAB Corporation — leading Melbourne developer behind the broader Preston Crossing precinct and involved in all stages.
- Architect(s):
- Archier — designing the Stokes & Penola townhouses.
- Hayball — responsible for apartment components of the precinct.
- Breathe — also contributing to architectural variation within the precinct.
- Landscape / Urban Design:
- Taylor Cullity Lethlean (TCL) — responsible for public realm, lanes, parklets, streetscapes within the precinct.
- Builder(s) / Construction Partners:
Balmain & Co — engaged in earlier precinct stages and works in conjunction with MAB. - Project Marketer / Sales Team:
- MAB Internal Sales Team manages marketing and sales for the development.
- Sales listing credit also mentions Frank Fichera associated with the sales team for Preston Crossing.
- Other collaborators:
The precinct includes a component known as Nightingale Preston, built within the larger precinct, tied closely to MAB, Breathe and TCL.

