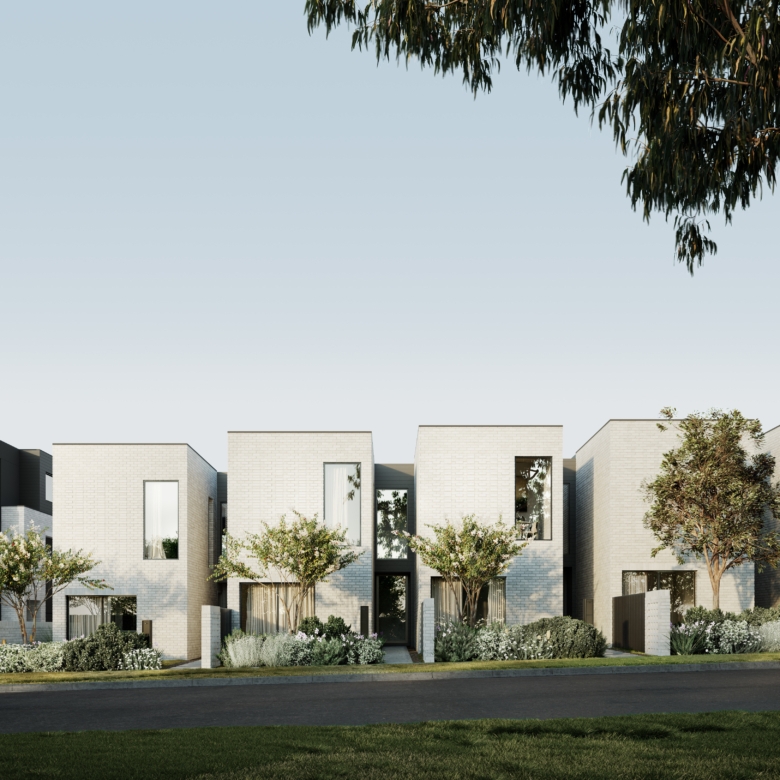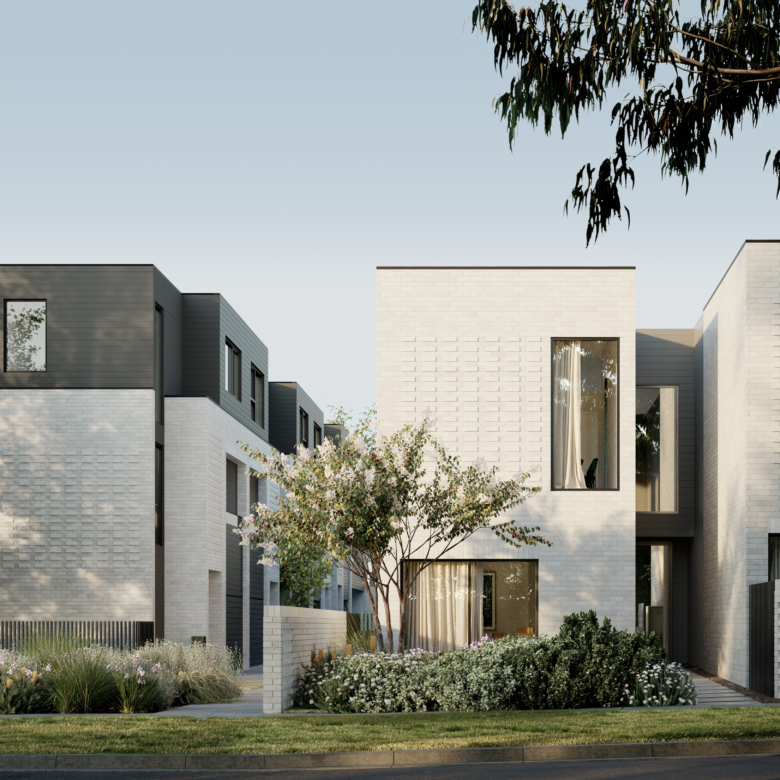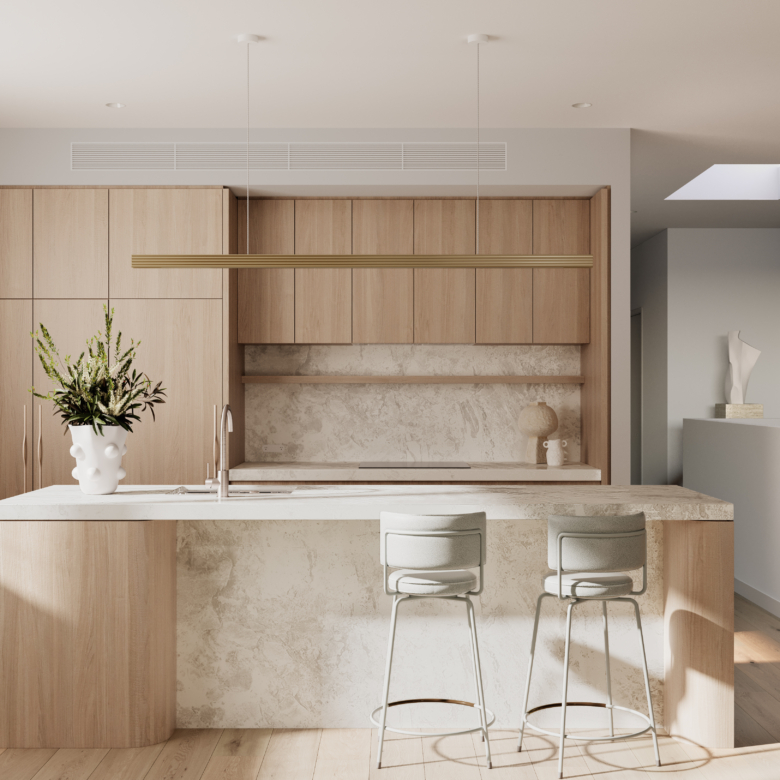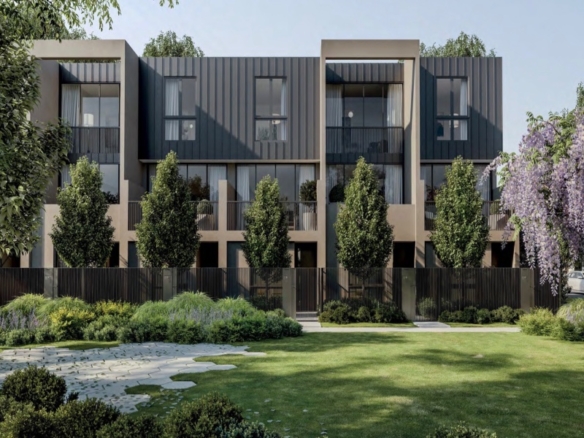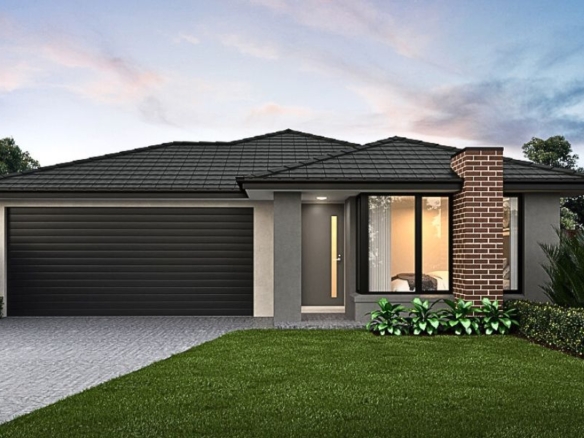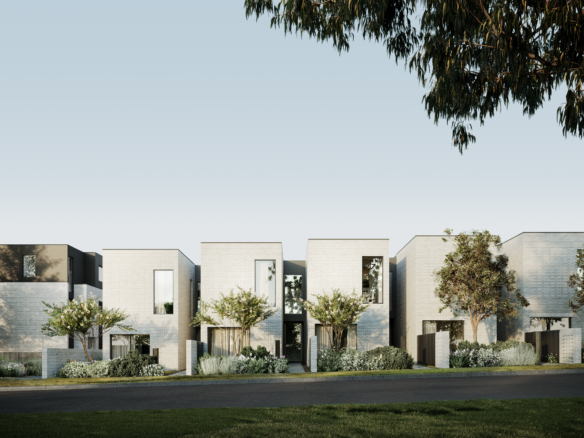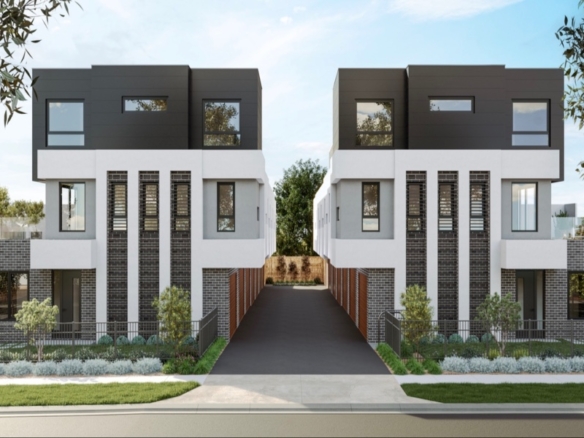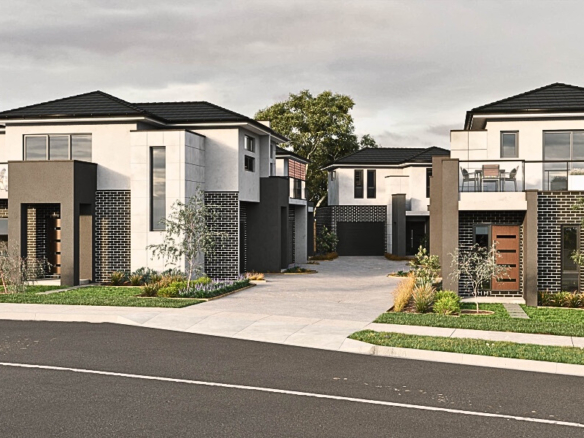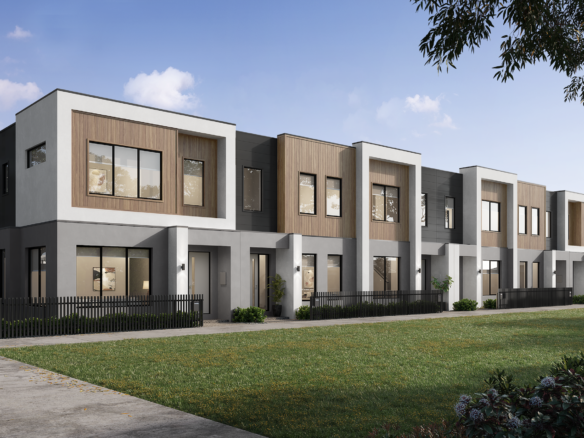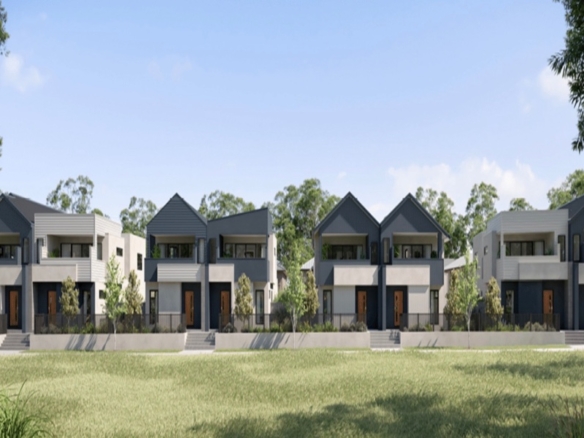3 Bedroom + Study Townhouse – Unit TH08 – Early 3191
- $1,450,000
3 Bedroom + Study Townhouse – Unit TH08 – Early 3191
- $1,450,000
Project Highlights
✓NEW SQUARES $2000 CASHBACKS
✓ Eligible buyers purchasing before construction may be exempt from stamp duty (saving $50,000+)
✓ Potential stamp duty savings for Principal Place of Residence buyers
✓ 6-year structural warranty + 2-year non-structural warranty + 3-month defect period
✓ Premium Smeg appliances throughout
✓ Average 7-star energy rating, majority of windows double-glazed
✓ Dedicated rainwater tanks, induction cooktops (no gas), EV-ready garages, NCC-compliant sustainable building practices
✓ Generous 2.7m in living areas and 2.55m in bedrooms/bathrooms
✓ Optional upgrades like integrated fridge/freezer, blinds, bath, and solar
✓ Interiors by Adele Bates Design – modern, inviting, Bayside-inspired with two schemes (Dawn and Dusk)
✓ Landscape Design by CDA Design Group
✓ Designed by award-winning Rothelowman – contemporary, community-focused townhouses
✓ Developed by DM Property with Occasio (investment partner), constructed by Saw Constructions
✓ Situated in Sandringham (Bayside Melbourne) – close to beaches, golf courses, tennis, Sandringham Village, Westfield, cafes, and pubs
✓ Promoted as a blue-chip suburb with a strong community feel and coastal lifestyle
✓ Strong community feel with convenience and lifestyle appeal
Project Information
Listing Type: Residential
Price: Starts from $1,099,000
Growth Region: Bayside Melbourne
Street Address: 3-11 George Street
Project Status: Ready to Move in
Number of Townhouses: 36
Investment Partner: Oceania
Project Marketer: Blair Property Group (Darren Blair), RPM Group
Interiors: Adele Bates
Project Type: Townhouses
Bedrooms: 3 – 4
Local City Council: Bayside City Council
Suburb: Sandringham, VIC, 3191
Estimated Completion Date: Stage 1: Oct 2024 & Stage 2: Mar 2025
Developer: DM Property
Builder: Constructive (implied)
Architect: Rothelowman
Landscape Design: CDA Design Group
Project Page of Early 3191
About Early 3191
Early-3191 is a boutique collection of contemporary 3- and 4-bedroom townhomes in the sought-after Bayside suburb of Sandringham. Designed with a balance of modern elegance and coastal charm, the project combines award-winning Rothelowman architecture, refined interiors by Adele Bates Design, and landscaped surrounds by CDA Design Group.
Each residence is thoughtfully crafted with premium Smeg appliances, generous ceiling heights, and a choice of Dawn (light and airy) or Dusk (dark and refined) interior schemes. Sustainability is at the core, with an average 7-star energy rating, double-glazed windows, rainwater tanks, induction cooktops, and EV-ready garages.
Developed by DM Property with investment partner Occasio, and built by Saw Constructions, Early-3191 delivers quality, durability, and lifestyle. Positioned in a blue-chip location close to beaches, golf courses, cafes, Sandringham Village, and Westfield, it offers the perfect blend of convenience, community, and coastal living.
Fittings & Fixtures
Premium Appliances: Each residence comes equipped with renowned Smeg appliances, combining quality, functionality, and style.
Interior Schemes: Buyers can choose between two carefully curated colour palettes – Dawn (light and airy) or Dusk (dark and refined), allowing for a personalised interior style.
Upgrade Options: A range of upgrades are available, including integrated fridge/freezer, blinds, bath, and optional solar installation, offering flexibility and customisation.
Interior Design: Crafted by Adele Bates Design, interiors are warm, inviting, and Bayside-inspired, featuring natural materials and a relaxed yet refined aesthetic.
Ceiling Heights: Generous ceiling heights of 2.7m in living areas and 2.55m in bedrooms/bathrooms, creating an open and spacious atmosphere.
Blinds: Optional block-out blinds for all bedrooms and living areas, providing privacy, light control, and comfort.
Welcome to the Neighbourhood
Life at Early-3191 places you in the heart of Sandringham, one of Bayside Melbourne’s most desirable suburbs. Known for its blue-chip appeal, strong community feel, and coastal lifestyle, Sandringham blends everyday convenience with relaxed seaside charm.
Shops & Cafés: Enjoy morning brunches or takeaway lattes at local favourites, stroll through Sandringham Village, and explore retail options along Bay Road and nearby Westfield Southland.
Dining & Entertainment: Evenings can be spent at Baia di Vino with coastal views and fine wine, or at the classic Aussie pub, The Sandy, offering live music, sports on the big screen, and a vibrant beer garden.
Sports & Recreation: Stay active with the Royal Avenue Tennis Centre, four world-class golf courses, and scenic Sandringham Beach walks at your doorstep.
Transport & Accessibility: Sandringham provides excellent connectivity with Sandringham Train Station (end of the Sandringham line) offering direct services to Melbourne CBD. Major roads such as Beach Road and Nepean Highway provide easy access to surrounding suburbs and the city.
Schools & Education: Families benefit from proximity to well-regarded local schools including Sandringham Primary School, Sandringham College, Firbank Grammar, and St. Leonard’s College. Higher education options are accessible within Melbourne’s wider network of universities.
Healthcare: The suburb is serviced by nearby medical centres and hospitals including Sandringham Hospital (Alfred Health), ensuring peace of mind for residents.
Community & Lifestyle: With its blend of beaches, parks, shops, and cafes, Sandringham fosters a village atmosphere while being only 30 minutes from the Melbourne CBD — the perfect mix of convenience and coastal living.
Why purchase in Sandringham, VIC, 3191
Blue-Chip Location: Sandringham is one of Melbourne’s most sought-after Bayside suburbs, known for its prestige, strong community feel, and enduring property value.
Coastal Lifestyle: With Sandringham Beach just moments away, residents enjoy daily seaside walks, swimming, and sunsets — the hallmark of a relaxed Bayside lifestyle.
Vibrant Community: The suburb offers a village atmosphere with boutique shopping, lively cafés, pubs, and fine dining options like Baia di Vino and The Sandy, fostering a connected and social lifestyle.
Convenience & Amenities: From Westfield Southland for major retail, to local tennis clubs, golf courses, and parklands, Sandringham blends leisure and convenience in one location.
Transport Connectivity: The Sandringham Train Station provides a direct line into the Melbourne CBD, while Beach Road and Nepean Highway make commuting and travel simple.
Education Hub: The 3191 postcode gives access to reputable schools such as Sandringham Primary, Sandringham College, Firbank Grammar, and St Leonard’s College, making it ideal for families.
Healthcare Access: Close to Sandringham Hospital (Alfred Health) and several medical centres, ensuring high-quality healthcare options nearby.
Strong Investment Appeal: As a blue-chip Bayside suburb, Sandringham has a proven track record of capital growth and rental demand, making 3191 a sound long-term investment location.
Lifestyle Balance: The area offers the perfect blend of urban convenience, coastal relaxation, and community warmth, appealing to both owner-occupiers and investors.
Meet the team behind Early 3191
Developer: DM Property – experienced residential developer, known for contributing to Victoria’s urban fabric.
Investment Partner: Occasio – partnering with DM Property to deliver Early-3191.
Builder: Saw Constructions – specialists in townhome construction, ensuring a build of the highest standards.
Architect: Rothelowman – award-winning architecture firm, recognised for creating community-focused, contemporary designs.
Interior Designer: Adele Bates Design – renowned for sophisticated, modern interiors inspired by Bayside’s coastal charm
Landscape Architect: CDA Design Group – bringing thoughtful landscape design that complements the architecture and lifestyle offering.
Sales & Marketing Agent: Blair Property Group – full-service property experts appointed to market and sell Early-3191

