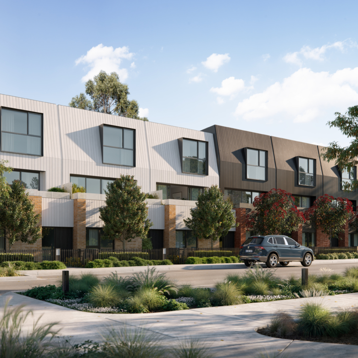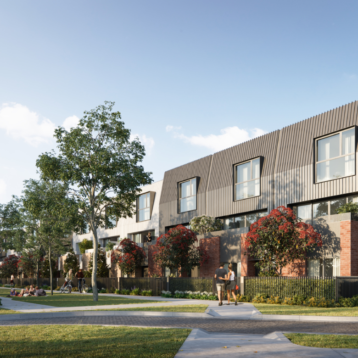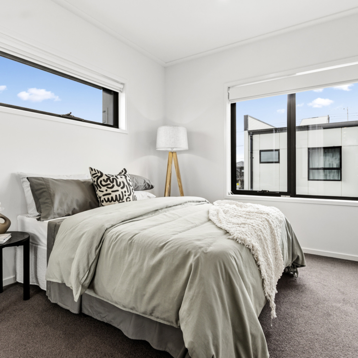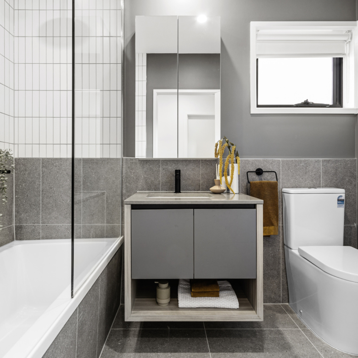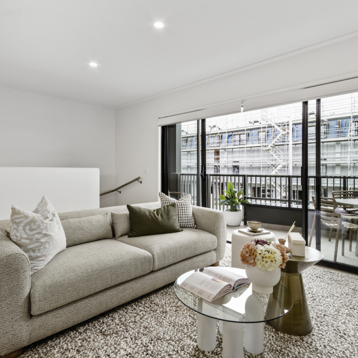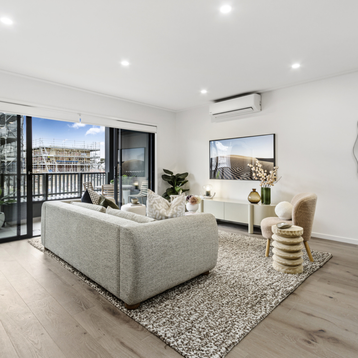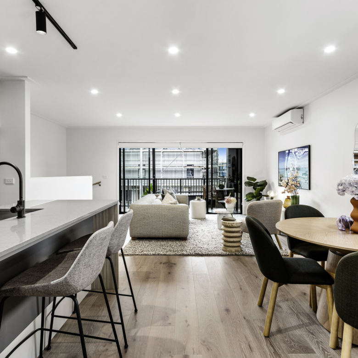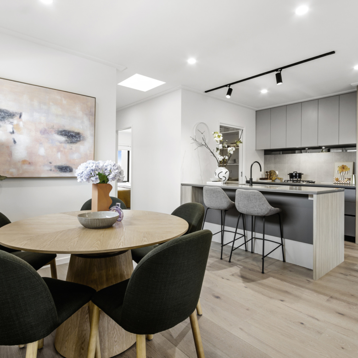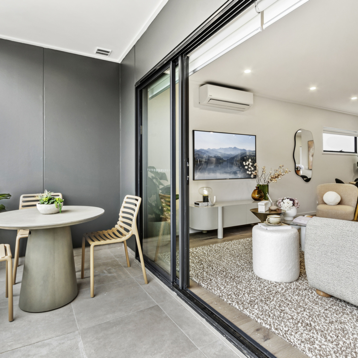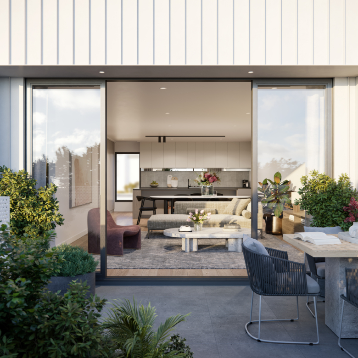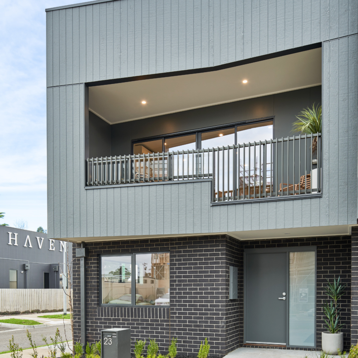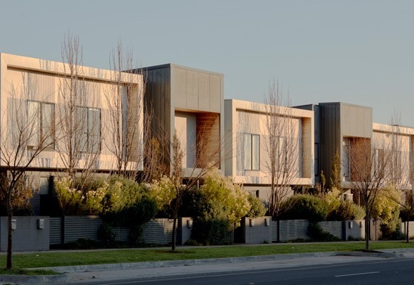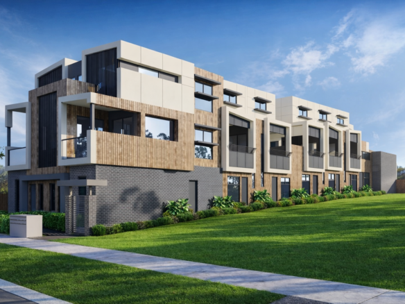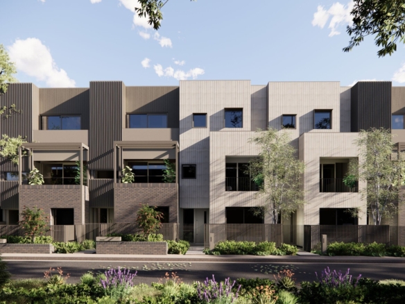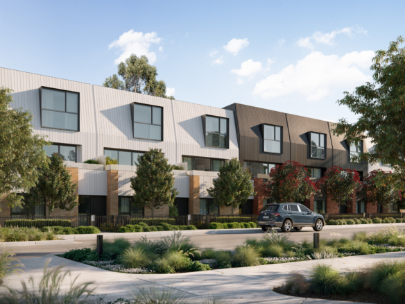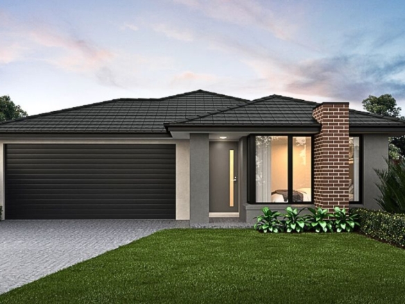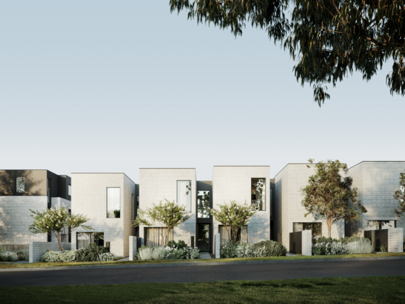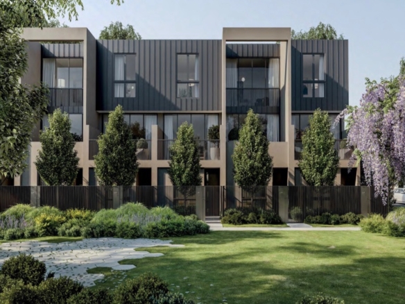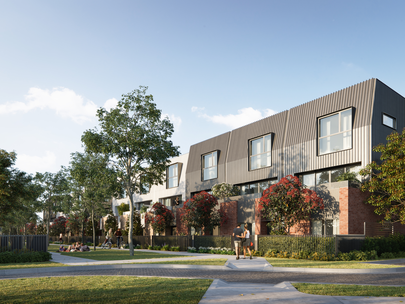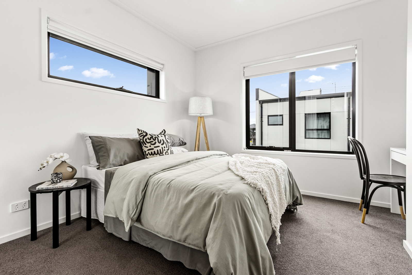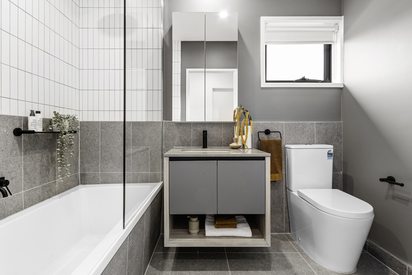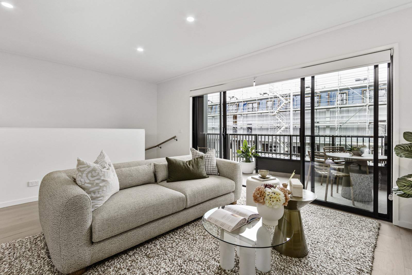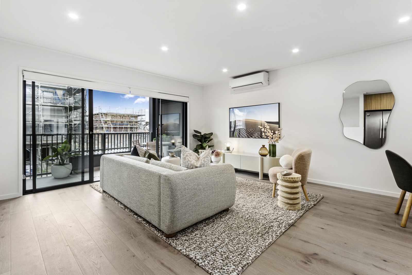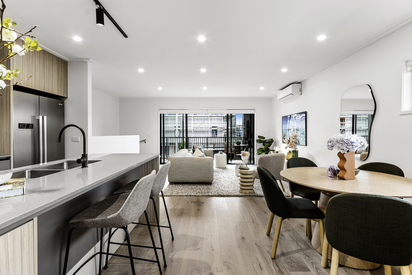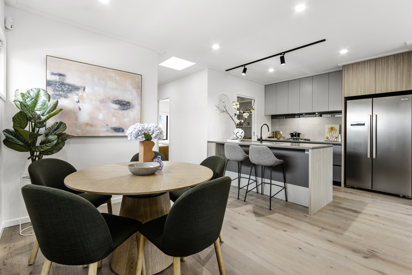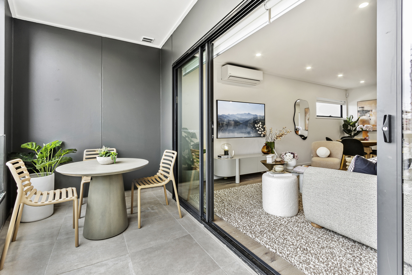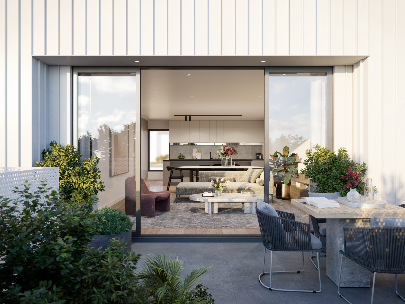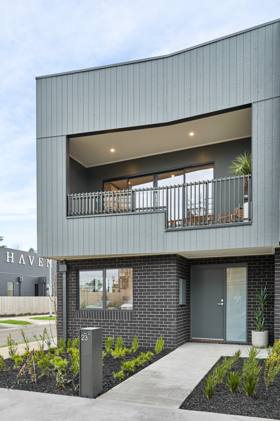3 Bedroom + Study Townhouse – Lot 819 – Haven by Stocklands
- $1,095,000
3 Bedroom + Study Townhouse – Lot 819 – Haven by Stocklands
- $1,095,000
Project Highlights
✓ NEW SQUARES $2000 CASHBACK
✓ Townhomes’ prices range from $699K to $983K, with 2, 3, and 4 bedrooms available.
✓ Stylish collection of residences designed with modern architecture.
✓ Choice of spacious layouts offering comfort and lifestyle.
✓ Open-plan living areas with excellent natural light.
✓ Private courtyards and landscaped outdoor spaces.
✓ High-quality kitchens with premium finishes and appliances.
✓ Sustainable elements, including energy-efficient design features.
✓ Secure parking and resident amenities for convenience.
✓ A limited release offering exclusivity within the community.
✓ Communities 38 · Lots Remaining 75,000 · End-Market Value $22.5 Billion.
✓ The size of Altona North is approximately 14.1 square kilometres.
✓ It has 17 parks covering nearly 9.3% of the total area.
✓ By 2016, the population had grown to 12,155, indicating a 6.8% increase in the area during that time.
✓ The predominant age group in Altona North is between 30 and 39 years.
✓ Households in Altona North are primarily couples with children and are likely to be repaying $1,800–$2,399 per month on a mortgage repayment.
✓ In 2011, 68.1% of the homes in Altona North were owner-occupied compared with 66.1% in 2016.
✓ Currently, the median sales price of houses in the area is $967,500.
✓ Located in a well-connected neighbourhood with schools, shops, parks, and transport nearby.
✓ Spotswood train station and Newport train station are a 5-minute drive.
✓ Millers Junction Village is located approximately 12 km from Melbourne’s CBD, on Millers Road in Altona North.
✓ Williamstown Beach is an 8-minute drive, and Altona Beach is 7 minutes.
✓ SJB are architects, interior designers, planners and urban designers who share a vision for the built environment.
✓ Developed by Stockland.
Project Information
Project ID: PRJ27
Project Type: Townhouse
Bedrooms: 2 – 4
Growth Region: Western Suburbs (Inner West), Melbourne
Street Address: 278–288 Blackshaws Road
Project Status: Ready to Move in
Number of Townhouses: 289
Developer: Stockland
Architect: SJB Architects
Listing Type: Residential
Price: From $859,000
Estate Size: 6.3ha
Local City Council: City of Hobsons Bay
Suburb: Altona North, VIC, 3025.
Estimated Completion Date: Late 2023
Number of Lots: 289
Builder: Glenvill Homes
Interiors: Stockland Design Studio with SJB
Project Page of Haven by Stocklands
About Haven (Altona North)
Haven is a boutique, low-maintenance townhome community developed by Stockland, offering 2-, 3-, and 4-bedroom residences in the inner-west suburb of Altona North, VIC.
Situated just 11 km from Melbourne’s CBD, Haven combines urban connectivity with tranquil residential surrounds — pocket parks, nature reserves, and landscaped streetscapes.
The development comprises 289 townhomes in total, designed by SJB Architects to optimise liveability across two or three levels, with generous inclusions, open plan layouts, and sustainability features.
Haven’s masterplan includes tree-lined streets, pocket parks, and a 4,000 sqm central community park/playground, anchoring the community in green space. The project is marketed as move-in ready, with townhomes available across the development.
Fittings & Fixtures
- Spacious open-plan layouts designed for natural light and flexibility
- High-quality kitchens with premium finishes and modern appliances
- Stone benchtops for a contemporary look and durability
- European-inspired stainless steel appliances
- Private courtyards and landscaped surrounds for outdoor living
- Energy-efficient features supporting sustainability and lower running costs
- Secure parking for convenience and peace of mind
Welcome to the Neighbourhood
Haven places you in the heart of Altona North, only 11 km from Melbourne’s CBD. Everyday convenience is at your doorstep with bus stops right outside, Altona North Shops (750 m), and Altona Gate Shopping Centre (1.4 km). Families are well-served by nearby schools such as Altona North Primary School (1.2 km) and access to community learning at the Altona North Community Library (1.4 km). Lifestyle amenities include Paisley Park, Bayfit Leisure Centre, and the Altona Lakes Golf Course, all within 1.5 km. For nature lovers, Newport Lakes and Altona Beach are a short drive away. Excellent transport links connect you quickly, with Newport Train Station (2.9 km) and Spotswood Train Station (3 km), plus fast access via the Westgate Freeway and the future West Gate Tunnel.
Why Purchase in Altona North, 3025
Altona North is one of Melbourne’s most connected inner-west growth suburbs, offering the perfect balance of proximity to the city and a relaxed suburban lifestyle. The area is benefiting from ongoing infrastructure investment including the West Gate Tunnel project, which will further improve access to Melbourne’s CBD and surrounding suburbs. With its parks, beaches, community facilities, and shopping centres close by, Altona North appeals to families, professionals, and investors alike. The suburb’s central location within Hobsons Bay City Council ensures long-term value growth, while proximity to Williamstown, Newport, and Altona beaches adds lifestyle prestige.
Meet the Team Behind Haven
- Developer: Stockland – one of Australia’s leading and most trusted developers.
- Builder: Glenvill Homes and Creation Homes, reputable builders delivering quality residences.
- Project Marketer: Sales & marketing managed directly by Stockland.
- Architect: SJB Architects – an award-winning firm known for contemporary and sustainable design.
- Interiors: Stockland Design Studio in collaboration with SJB.

