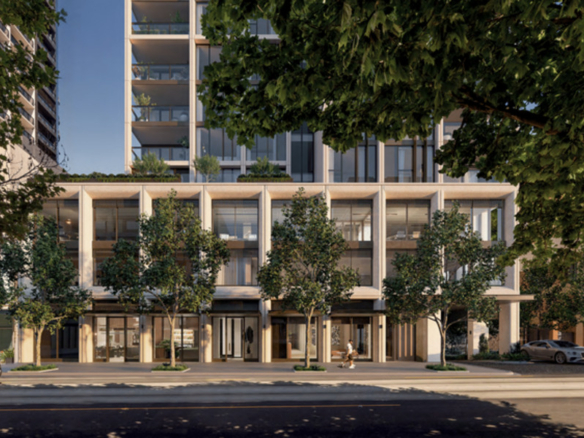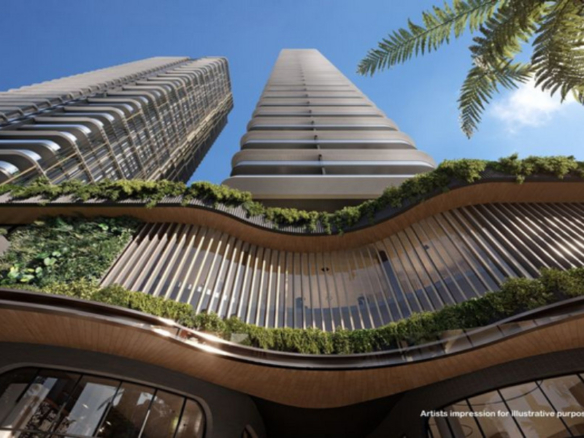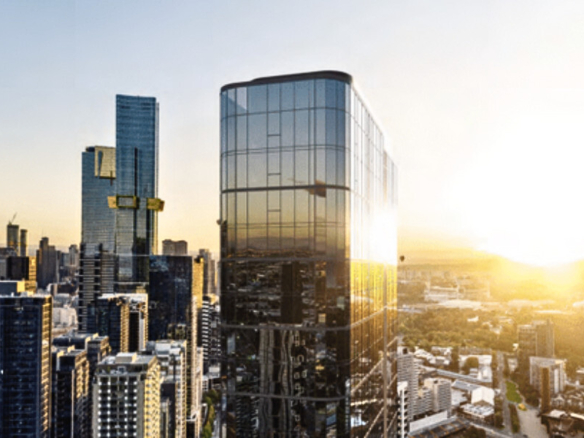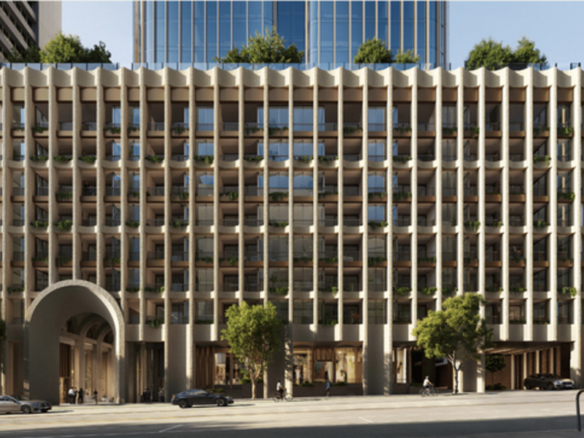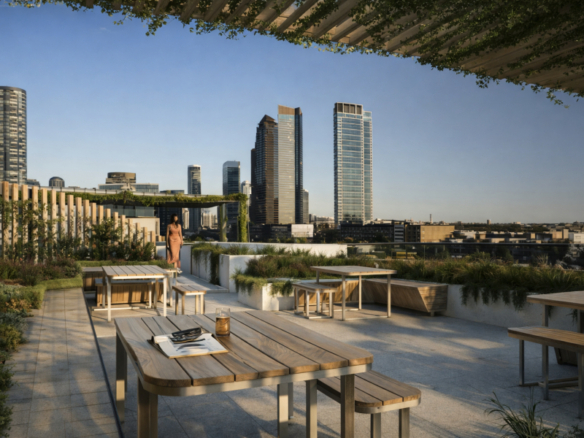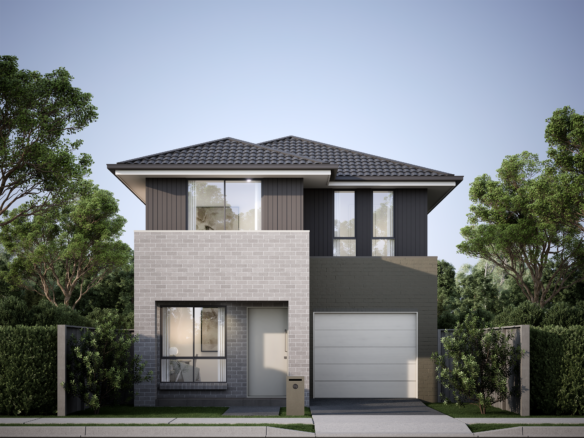2 Bedroom Apartments – Beyond Hurstville
- Starts from $930,000
2 Bedroom Apartments – Beyond Hurstville
- Starts from $930,000
Project Highlights
✓
NEW SQUARES $1000 CASHBACK
✓
Innovative Design – Sculptural forms, expansive windows, and integrated indoor–outdoor spaces.
✓
Mixed‑Use Precinct – Combines premium residences, retail laneways, and community facilities.
✓
Prime Location – Situated in a high‑growth area of Hurstville with excellent transport links.
✓
Community Connectivity – Features a dedicated community app for enhanced resident interaction and convenience.
✓
Kitchens – Modern, open‑concept layouts designed for contemporary living. Likely to feature high quality finishes and integrated appliances, enhancing functionality and style.
✓
Bathrooms – Designed with a contemporary, spa inspired aesthetic focused on relaxation and efficiency. Expected to include premium fixtures and finishes that create a luxurious environment.
✓
Bedrooms – Designed to maximize natural light and space, ensuring comfort and privacy with efficient layouts and ample storage.
✓
Balconies – Oversized balconies extend the living space outdoors, providing panoramic views and an abundance of natural light. They serve as a private outdoor retreat, ideal for relaxation and entertaining.
✓
Living Areas – Spacious, open‑plan living and dining areas featuring floor to ceiling windows that create an airy, light filled environment. The design approach is centered on connecting indoor spaces with the outdoors, enhancing the overall sense of well being.
✓
Interior Finishes & Additional Features – Emphasis on high quality, modern finishes that contribute to a cohesive, luxurious interior aesthetic.
✓
Fitness & Wellness Studio / Gym – Modern exercise and training facility designed for both group classes and individual workouts, enhancing overall physical well being.
✓
Yoga Studio / Yoga Deck – Dedicated spaces such as a yoga deck provide areas for yoga, tai chi, and meditation, promoting mental and physical balance.
✓
Games Room & Indoor Lounge – Recreational areas for residents to socialize and unwind, creating a vibrant community atmosphere.
✓
Outdoor Dining & BBQ Areas – Communal outdoor spaces designed for alfresco dining and gatherings, contributing to a lifestyle centered around community and leisure.
✓
Sauna & Relaxation Zones – Wellness-focused amenities, including sauna facilities, designed to promote relaxation and stress relief.
✓
Landscaped Gardens & Community Spaces – Thoughtfully landscaped outdoor areas that foster a sense of connection with nature and provide quiet retreats within the urban setting.
✓
Developer Expertise – Developed by Fridcorp, renowned for design-driven, high-quality projects.
Project Information
Listing Type: Residential / Commercial
Price: Starts from $690,000
Growth Region: Georges River Area
Street Address: 12 Jack Brabham Drive
Project Status: Completed
Number of Residences: 563
Floor Count: 20
Developer: Fridcorp
Architects: Wood Bagot & DKO Architecture
Project Type: Apartment / Retail
Bedrooms: 1 – 3
Local City Council: Georges River Local Government
Suburb: Hurstville, NSW 2220
Estimated Completion Date: Completed
Number of Buildings: 4
Car Spaces: 1189
Builder: Piety Group
Project Page for Beyond Hurstville
Beyond – A Place to Belong
Beyond by Fridcorp presents a new precinct where design, community, and lifestyle come together. With an emphasis on intelligent design and thoughtful detailing, the development aims to offer residents not only a home but also an environment that inspires, calms, and nurtures everyday living.
The Precinct
A NEW, VIBRANT PRECINCT
Overview
- The development celebrates Hurstville’s evolving popularity and prosperity.
Design Narrative
- The design is organic and timeless, blending sculptural forms with natural surroundings.
- Emphasis is placed on creating a vibrant retail precinct anchored by specialty retailers, bringing day-and-night energy to the community.
Precinct Map & Retail Laneway
- The layout encourages community interaction and connectivity while enhancing the sense of place.
Architectural and Design Excellence
BUILDING CHARACTER & ARTIST IMPRESSIONS
Design Philosophy
- Beyond is described as a living experience that combines inspired design with everyday functionality.
- The interiors and exteriors are crafted to offer a seamless connection between nature and architecture.
Key Elements
- Oversized balconies, floor-to-ceiling windows, and sculptural silhouettes that frame stunning views (from Kempt Field to Botany Bay and beyond).
- Thoughtful landscaping that blurs the boundaries between indoor spaces and nature.
- A range of artistic impressions throughout the brochure highlight the unique design narrative of the development.
Lifestyle & Amenities
COMPREHENSIVE AMENITIES FOR EVERYDAY LIVING
Indoor Space
- Games Room, Indoor Lounge, Yoga Deck, Sauna, Fitness & Wellness Studio, and more.
Outdoor Space
- Gardens designed for social gatherings, quiet moments, and community events.
- Spaces designed for casual dining, BBQs, and alfresco entertaining.
Market & Local Convenience
- A full-size Woolworths supermarket and a curated collection of on-the-ground retailers ensure daily convenience.
Community-Centric Services
- A dedicated community pick-up service enhances convenience for residents.
The Beyond Community App
Features
- Make Connections – Connect with neighbors, create shared-interest groups (from wine clubs to running clubs), and explore local events.
- Exclusive Offers – Receive exclusive offers from local retailers and stay connected with Hurstville’s community and events.
- Virtual Concierge – Book private spaces, schedule personal training, manage deliveries, and more.
Experience
- The app is supported by a dedicated customer experience team, ensuring seamless integration of online and on-site services.
Welcome to the Neighbourhood
Food & Dinning
-
Oregano Bakery | 1 km | Car 4 min
-
Hurstville Chinese Restaurant | 1 km | Car 4 min
-
Sunny Harbour Yum Cha | 1 km | Car 4 min
-
Viking Gourmet Pizza | 1 km | Car 4 min
-
Allawah Hotel | 2 km | Car 6 min
-
Signature Brasserie | 1 km | Car 3 min
-
Westfield Rooftop Dining | 1 km | Car 3 min
-
Mina Bakery | 1 km | Car 3 min
-
Nara Lounge | 1 km | Car 3 min
Culture & Entertainment
-
Hurstville Entertainment Centre | 500m | Car 2 min
-
Hurstville Civic Theatre | 500m | Car 2 min
-
Hurstville City Library | 500m | Car 2 min
-
Hurstville City Museum & Gallery | 1km | Car 3 min
Retail & Markets
-
Woolworths & Beyond Retail Laneway | On-site
-
Westfield Shopping Centre | 1km | Car 3 min
-
Hurstville Central | 1km | Car 2 – 3 min
-
Kogarah Town Centre | 6km | Car 10 – 15 min
-
Ramsgate Foodies & Farmers Market | 5km | Car 12 min
-
Hurstville Growers Market | 1km | Car 3 min
Health & Medical
-
Hurstville Private Hospital | 1km | Car 3 min
-
St George Private Hospital | 4km | Car 10 min
-
St George Public Hospital | 4km | Car 10 min
-
Hurstville Town Medical Centre | 1km | Car 3 min
-
Wales Medical Centre | 500m | Car 3 min
-
Hurstville Medical Practice | 1km | Car 3 min
-
Waratah Private Hospital | 2km | Car 5 min
Public Transport
Enjoy effortless travel with express train services connecting you to key destinations in just 19 minutes.
- Hurstville Station
- Allawah Station
- Rockdale Station
- Sydenham Station
- Redfern Station
- Central Station
Recreation & Leisure
-
Brighton Le Sands Beach | 8km | Car 20 min
-
Woodville Park | 2km | Car 5 min
-
Kempt Field | On-site
-
Hurstville Oval | 1km | Car 3 min
-
Kogarah Bay Sailing Club | 5km | Car 10 min
-
Botany Bay Yacht Club | 5km | Car 12 min
-
Skate Bowl at Olds Park | 1km | Car 3 min
-
Hurstville Golf Club | 3km | Car 7 min
-
Poulton Park | 2km | Car 4 min
-
San Souci Wharf | 6km | Car 15 min
-
Aquatic and Leisure Centre | 1km | Car 3 min
-
Arrowsmith Dog Park | 1km | Car 3 min
Education & Childcare
-
Sydney University | 15km | Car 30 min
-
University of Technology Sydney | 15km | Car 30 min
-
Georges River College | 1km | Car 3 min
- Hurstville Boys Campus | 1km | Car 3 min
-
St George Christian School | 1km | Car 3 min
-
TAFE NSW St George Campus | 4km | Car 10 min
-
Good Start Early Learning Childcare | 1km | Car 3 min
-
Hurstville Public School | 1km | Car 3 min
-
Hurstville South Public School | 2km | Car 5 min
-
Sydney Technical High School | 3km | Car 8 min
-
Woniora Road School | 1km | Car 3 min
-
Danebank Anglican School for Girls | 5km | Car 12 min
-
Bethany College | 1km | Car 3 min
-
My Little Angels Learning Academy | 1km | Car 3 min
-
SDN Hurstville Children’s Education and Care Centre | 1km | Car 3 min
-
St Mary Star of the Sea Catholic Primary | 1km | Car 3 min
-
Hurstville Adventist School | 1km | Car 3 min
Developer Information & Partnerships
Fridcorp
Renowned for designing lobby spaces that inspire pride and reflect the highest standards of contemporary living.
Project Collaboration
The design and construction involve prominent partners and architects such as Wood Bagot, DKO Architecture, and Piety Group.
Industry Reputation
With decades of successful development, the team is known for delivering affordable, high-quality residential and mixed-use projects that exceed customer expectations.
Project Documents
Enquire About This Property
View listingsSimilar Listings
3 Bedroom Apartment – Unit 2704 – The Millwell Maroochydore
Unit 2704, 2 Millwell Road East, Maroochydore, QLD, 4558, Australia Details2 Bedroom Apartment – Unit 607 – 671 Chapel St in South Yarra
Unit 607, 671 Chapel Street, South Yarra, VIC, 3141, Australia Details3 Bedroom + MPR Apartment – Unit 2553 – Victoria & Albert
Unit 2553, 12–14 Albert Avenue & 15 Victoria Avenue, Broadbeach, QLD, 4218, Australia Details3 Bedroom Apartment – Unit 5302 – Moray House Southbank
Unit 5302, 42 Moray Street, Southbank, VIC, 3006, Australia Details3 Bedroom + Study Apartment – Unit 6201 – ATLAS Melbourne
Unit 6201, 383 La Trobe Street, Melbourne, VIC, 3000, Australia Details- Starts from $1,193,178
- $40,000/rebate at settlement












