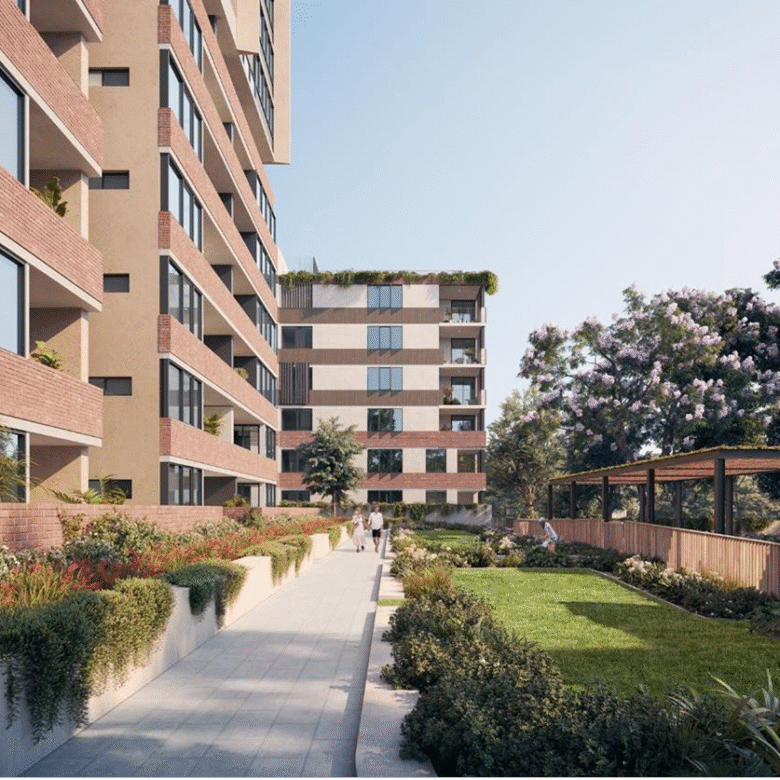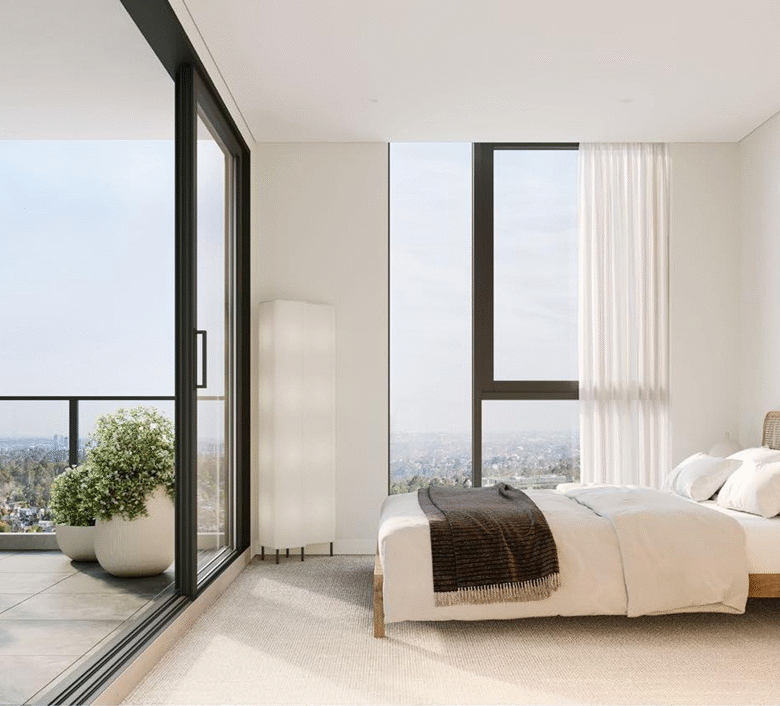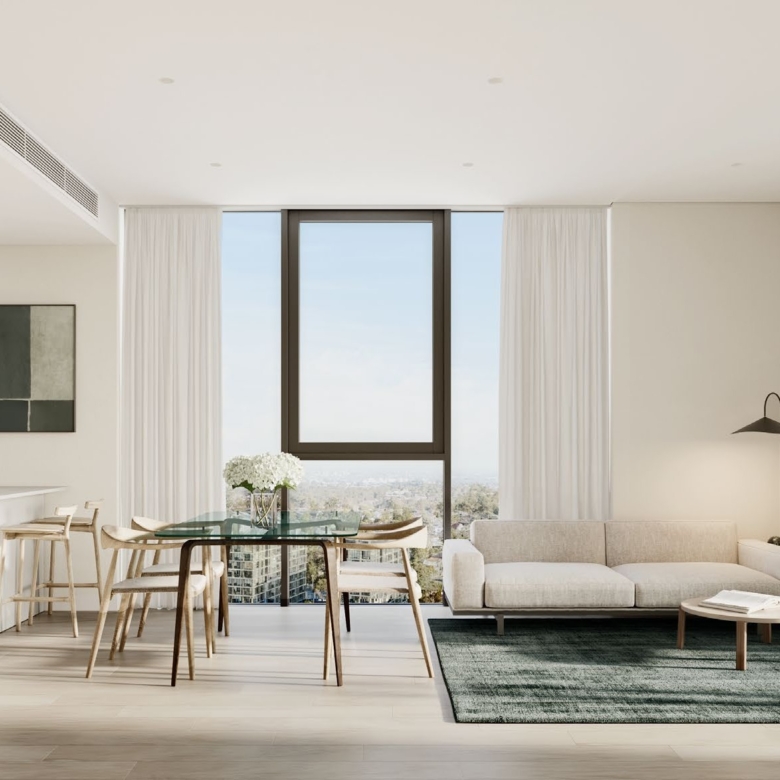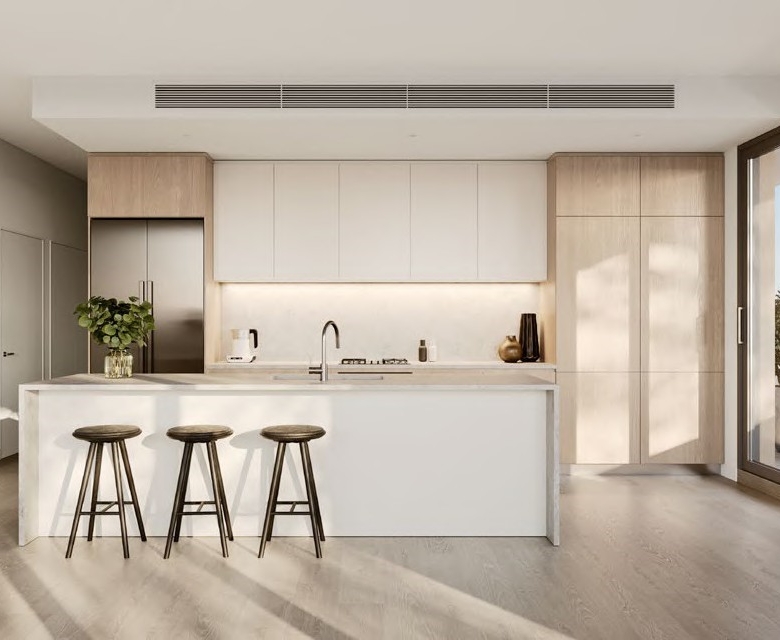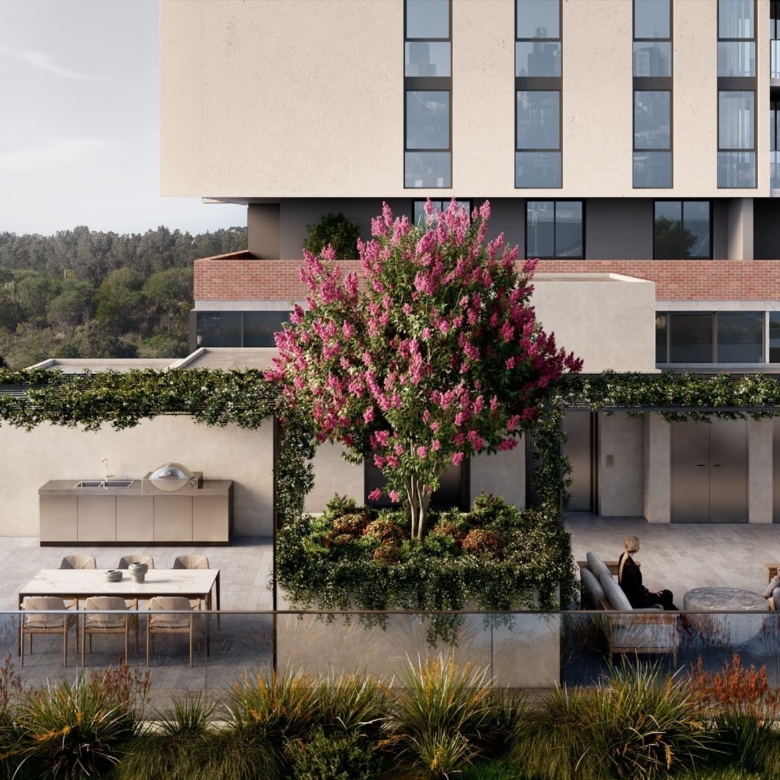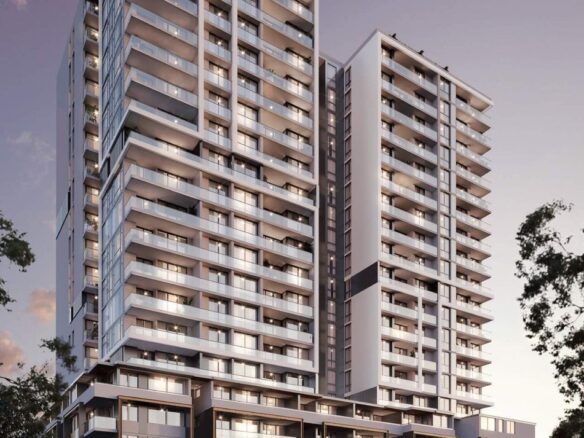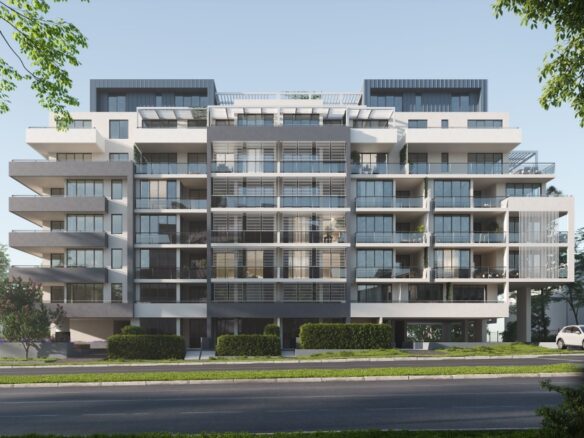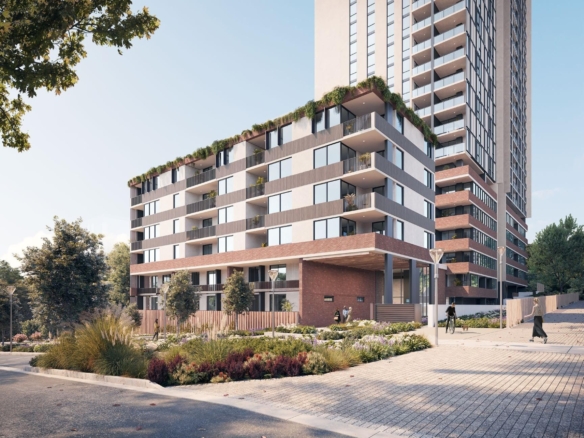2 Bedroom Apartment – Unit 2601 – The Macquarie Collection
- $1,107,500
2 Bedroom Apartment – Unit 2601 – The Macquarie Collection
- $1,107,500
Project Highlights
✓NEW SQUARES $2000 CASHBACKS
✓ Modern, high-quality finishes across all apartments.
✓ Timber-pattern tiles in living, dining, and kitchen areas.
✓ Quantum Quartz stone benchtops – 20mm in 1 & 2 bedrooms, 40mm waterfall edge in 3 bedrooms.
✓ Bedrooms have mirrored wardrobes, heavy-duty carpet.
✓ Designer bathrooms: full-height tiling, wall-hung vanities, mirrored shaving cabinets, and chrome tapware.
✓ Varied architectural balustrades create visual interest across elevations.
✓ LED lighting & under-cabinet strip lighting in kitchens and bathrooms.
✓ Premium Ilve appliances (cooktop, oven, rangehood, dishwasher).
✓ Air-conditioning: living areas in 1-beds, both living and bedrooms in 2 & 3-beds.
✓ Private balconies/terraces with tiles and architectural balustrades.
✓ Laundry included: stainless steel tub, cabinetry, and dryer.
✓ Connectivity ready: TV/Pay TV and telephone outlets in living rooms, bedrooms, and studies.
✓ Security: video intercom, secure parking, keypad access.
✓ Urban lifestyle living: spanning 30 levels with a range of apartment sizes to suit singles, couples, and families.
✓ The Macquarie Collection sits at the heart of the North Shore’s constellation of leisure, retail, business and advanced education centres.
✓ Stroll 650m to both the new North Ryde and Macquarie Park Metro stations.
✓ Enjoy premier shopping, dining and entertainment at nearby Macquarie Shopping Centre, Chatswood, North Ryde and St Leonards.
✓ Take time out on the peaceful banks of Lane Cove River, or the wine bars and restaurants that populate the leafy North Shore.
✓ Embraced by the beauty of Lane Cove National Park and river, Macquarie Park hosts abundant green parks and playgrounds.
✓ From K-Mart to Aesop, Macquarie Centre has all your shopping and entertainment needs covered.
✓ Dining options abound, from famous quality franchises to boutique delights.
✓ Enjoy direct access to Lachlan’s Line Park, complete with a playground, BBQ facilities, and North Ryde Skatepark, offering a vibrant outdoor lifestyle.
✓ Macquarie Park Station just 750m walk, Macquarie Shopping Centre is only 1 metro stop away, and Macquarie University is only a 2-minute train ride.
✓ Macquarie University ranked in the top 1% of universities worldwide.
Project Information
Listing Type: Residential
Price: Starts from $764,500
Bedrooms: 1 – 4
Growth Region: TOD Accelerated Precinct – Macquarie Park
Street Address: 5 Halifax Street
Project Status: Pre Construction
Number of Apartments: 206
Floor Count: 17
Builder: Landmark Group
Architect: AJC Architects
Project Type: Apartment
Deposit Required: 10%
Estate Size: 18,463m²
Local City Council: City of Ryde Council
Suburb: Macquarie Park, NSW, 2113
Estimated Completion Date: Q4 2026
Number of Buildings: 2
Developer: Landmark Group
Project Marketer: The Property Agency
Project Page of The Macquarie Collection
About The Macquarie Collection
The Macquarie Collection is a new residential community at 5 Halifax Street, Macquarie Park NSW 2113, delivering contemporary 1, 2 and 3-bedroom apartments designed by AJC Architects for developer Landmark. Homes emphasise light, cross-ventilation and seamless indoor–outdoor living, with communal amenities including roof terraces, landscaped gardens/sky gardens, double-height lobbies and a leafy ‘urban backyard’. The project sits a short walk from Macquarie Park and North Ryde Metro stations, Macquarie Centre and Macquarie University, within the NSW Government’s Macquarie Park Transport-Oriented Development (TOD) Accelerated Precinct.The Macquarie Collection is a new residential community at 5 Halifax Street, Macquarie Park NSW 2113, delivering contemporary 1, 2 and 3-bedroom apartments designed by AJC Architects for developer Landmark. Homes emphasise light, cross-ventilation and seamless indoor–outdoor living, with communal amenities including roof terraces, landscaped gardens/sky gardens, double-height lobbies and a leafy ‘urban backyard’. The project sits a short walk from Macquarie Park and North Ryde Metro stations, Macquarie Centre and Macquarie University, within the NSW Government’s Macquarie Park Transport-Oriented Development (TOD) Accelerated Precinct.
Fittings & Fixtures
Living & Dining
- Walls: Plasterboard with low-emission paint finish
- Ceiling: Plasterboard with low-emission acrylic paint finish
- Floors: Timber-pattern tile
Bedrooms
- Floors: Heavy-duty carpet
- Wardrobes: Aluminium frame with mirrored sliding doors, hanging rails and melamine shelving
- Doors: Flush-faced, low-emission paint finish
Kitchen
- Benchtops: Quantum Quartz (1 & 2-bedrooms 20 mm; 3-bedrooms 40 mm with stone waterfall edge)
- Splashback: Quantum Quartz to match benchtop
- Cabinetry: Polyurethane doors, soft-closing drawers, white melamine internals
- Sink: Stainless steel undermount (single bowl in 1-bed; 1.5 bowl in 2 & 3-bed)
- Appliances: ILVE (or equivalent) – 600 mm gas cooktop, ducted rangehood, 600 mm electric oven; dishwasher (dish-drawer in 1-bed, semi-integrated in 2 & 3-bed)
- Lighting: LED strip lighting under overhead cupboards
Bathrooms / Ensuites
- Walls: Full-height designer tiles
- Floors: Selected designer tiles
- Vanity: Wall-hung basin with overhead mirrored shaving cabinets
- Shower: Glass shower screen, chrome shower hose
- Tapware: Chrome finish single-lever mixers
- Toilet: Dual flush wall-faced pan with soft-close seat & concealed cistern
- Lighting: Downlights and LED strip under shaving cabinets
Laundry
- Tub: Stainless steel in cabinet
- Clothes Dryer: Artuzzi or equivalent
- Flooring: Selected tiles
Terraces / Balconies
- Floors: Selected tiles
- Lighting: Powder-coated wall/ceiling fitting
- Balustrades: Per architectural specifications
Windows & Doors
- Aluminium powder-coated finish with locks
Air-Conditioning
- 1-Bedroom: To living area
- 2 & 3-Bedrooms: To living areas and bedrooms
Security & Technology
- Video intercom system
- Secure parking with keypad access
- TV/Pay TV outlets in living & main bedroom
- Telephone outlets in living, main bedroom & study
Welcome to the Neighbourhood
Transport & Connectivity
- Macquarie Park Metro Station – 650 m (8-minute walk)
- North Ryde Metro Station – 650 m walk
- Macquarie University Metro Station – nearby on the same line
- Chatswood Interchange – one stop from North Ryde
- M2 Motorway – direct access to Sydney CBD and North Sydney
- Multiple bus routes operate through Macquarie Park, connecting to CBD, Northern Beaches, Ryde, and Parramatta
Shopping & Dining
- Lachlan’s Square Village (next door): Coles, Liquorland, medical centre, chemist, childcare, Australia Post, cafés & eat street, gym
- Macquarie Centre: Major retail hub with international fashion, supermarkets, dining, entertainment, and an iconic ice rink
- Chatswood (1 stop by Metro): Westfield, Chatswood Chase, Hawkers Lane dining
- Local dining highlights include Leaf Café & Co, Shoga Japanese Kitchen, Verace Pizzeria, Kin by Us, Mama Mulan, Senpai Ramen
Education
- Macquarie University – 1 km, ~12-minute walk
- Macquarie University Hospital – 1.5 km, ~4-minute drive
- Schools nearby: North Ryde Public School, Chatswood High School, Epping Boys High School, Ravenswood School for Girls
Healthcare & Medical
- Macquarie University Hospital (1.5 km, 4-minute drive)
- Local medical centre & chemist within Lachlan’s Square Village
Parks & Recreation
- Lachlan’s Line Park and Playground – right next door, with BBQs and play equipment
- Lane Cove National Park – 2 km, 5-minute drive
- Magdala Park, Eden Gardens, North Ryde Golf Club, ELS Hall Park, Yamble Reserve
- Fitness & leisure: Snap Fitness (Village), Ryde Aquatic Leisure Centre, Macquarie Ice Rink
CBD & Business Hubs
- Sydney CBD – ~16 km, 25-minute drive or short train ride
- North Ryde Business Park – 3 km (6-minute drive)
- Chatswood CBD – 8 km (15-minute drive)
Why Purchase in Macquarie Park, 2113
Major Employment & Innovation Hub
Macquarie Park is one of Sydney’s largest non-CBD commercial precincts. It hosts a large number of office buildings, corporations, tech and innovation firms, as well as Macquarie University and Macquarie University Hospital. This means shorter commutes for many, strong demand for nearby housing/rental, and a stable economic base.
Excellent Transport & Connectivity
It’s well-served by public transport (buses, metro stations) and road infrastructure (M2 Motorway, major arterials). This connectivity adds convenience, making it easier to access the CBD, airports, and other key parts of Sydney.
Proximity to Education & Health
With Macquarie University located in the area, plus the university hospital and research facilities, there’s access to excellent education, health care, and associated services.
Lifestyle Amenities
Macquarie Park has a wide range of shopping (e.g. Macquarie Centre), cafes/restaurants, parks and open spaces, recreational facilities, all contributing to a high quality of life.
Future Growth & Infrastructure Investment
The area is seeing ongoing investment in infrastructure, innovation precincts, improved transport, and commercial development. These trends suggest good potential for capital growth.
Strong Market & Demographic Trends
Population growth, a skilled workforce, and demographic profiles that favour professionals, students and researchers (due to the university presence) help ensure stable demand for housing.
Meet the Team Behind The Macquarie Collection
Developer: Landmark Group – a leading Australian property group with a strong track record in delivering high-quality residential projects.
Builder: Landmark Group – delivering the project with in-house construction capability, ensuring design integrity and build quality.
Project Marketer: The Property Agency – specialist project marketing and sales group representing The Macquarie Collection to the market.
Architect & Interiors: AJC Architects – award-winning practice known for creating contemporary living spaces that balance design, function and sustainability.


