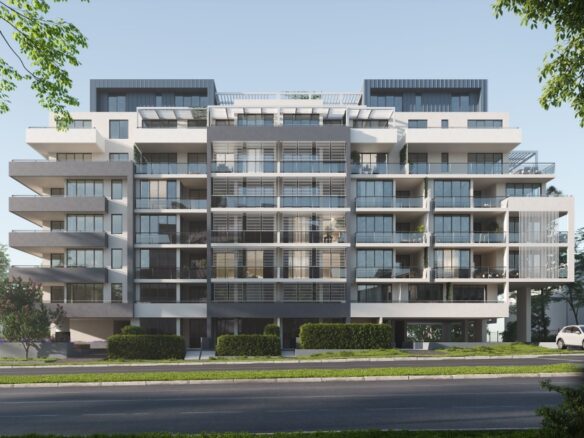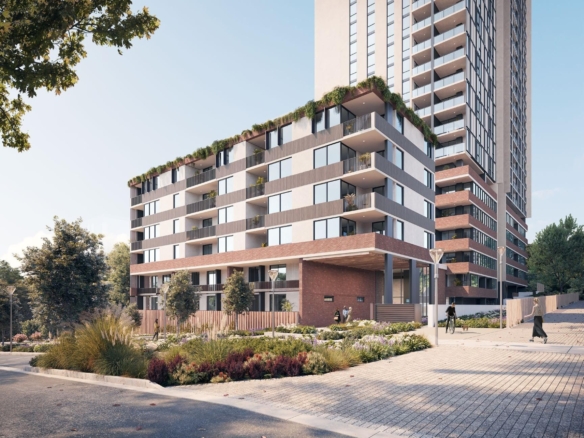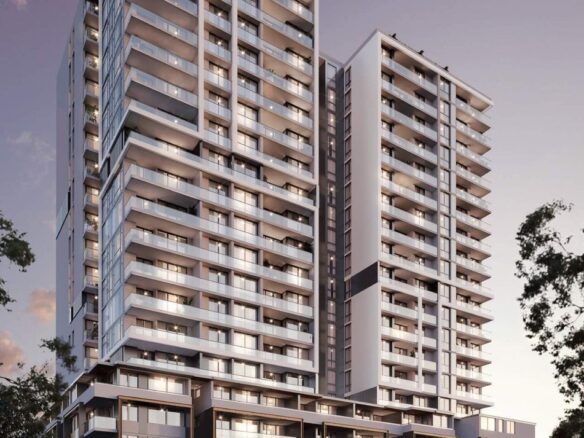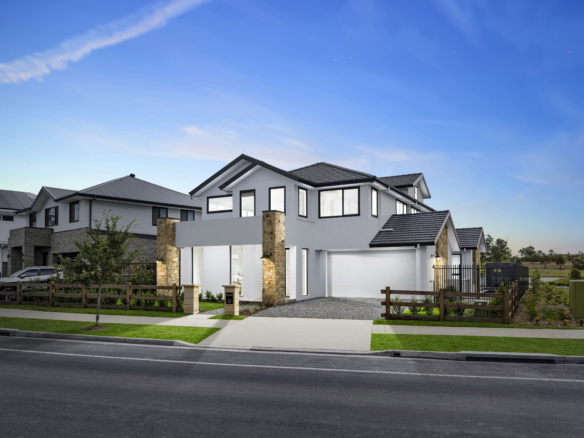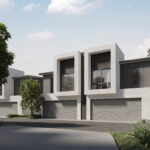The Kensington
- Starts from $1,030,000
The Kensington
- Starts from $1,030,000
Overview
- Apartment, Office, Retail
- 1 - 3
- Mid 2026
Properties
1 Bedroom Apartments – The Kensington
- Starts from $1,030,000
1 Bedroom Apartments – The Kensington
- Starts from $1,150,000
2 Bedroom Apartments – The Kensington
- Starts from $1,300,000
2 Bedroom Apartments – The Kensington
- Starts from $1,545,000
3 Bedroom Apartments – The Kensington
- Starts from $1,835,000
3 Bedroom Apartments – The Kensington
- Starts from $2,240,000
SOHO Apartments From $1,740,000 – The Kensington
Retails From $1,150,000 – The Kensington
Project Highlights
✓ NEW SQUARES $1000 CASHBACK
✓ Premium Collection of 1, 2, and 3-Bedroom Apartments & SOHO Units
✓ Prime Location in the Eastern Suburbs
✓ An Elevated Outlook
✓ Collaboratively Designed by TOGA, Turner Studio & Richards Stanisich
✓ Mix of Residential & Retail
✓ Luxury Living with Long-Term Investment Value
✓ Architectural Design Maximizing Natural Light & Airflow
✓ Private Rooftop Loft for Residents with Picturesque Views
✓ Oversized Windows and Sheltered Balconies for Indoor-Outdoor Living
✓ Double-Glazed Windows for Sound Insulation Along Anzac Parade
✓ Designer Kitchens with High-End Fisher & Paykel Appliances
✓ Spacious Open-Plan Living with Elegant Finishes
✓ Frameless Shower Screens and Gunmetal Tapware in Bathrooms
✓ Smart Storage Solutions Throughout the Apartments
✓ Tranquil Home Office Spaces in SOHO Apartments
✓ Generous Proportions For Everyday Living
✓ Luxurious Finishes Throughout
✓ Secure Parking & Bicycle Storage Facilities Available
✓ Vibrant Retail & Dining Options Nearby
✓ Close Proximity to Parklands, Beaches and the City
✓ Pet-Friendly Community with Nearby Parks & Walking Paths
✓ State-of-the-Art Health & Education Precincts in Kensington
Project Information
Listing Type: Commercial / Residential
Price: Starts from $1,030,000
Growth Region: Eastern Suburbs, Sydney
Street Address: 137-151 Anzac Parade
Project Status: Pre-Construction
Number of Residences: 142
Developer: TOGA Group
Architect: Turner Studio
Interior Designer: Richards Stanisich
Project Type: Apartment, Office, SOHO, Retail
Bedrooms: 1 – 3
Local City Council: Randwick City Council
Suburb: Kensington NSW 2033
Estimated Completion Date: Mid 2026
Car Spaces: 151
Builder: DASCO (4.5 Gold Star iCIRT rated builder)
Landscape Architect: Taylor Brammer
Project Page of The Kensington
Welcome to Kensington
Welcome to The Kensington, a premium collection of 1, 2, 3-bedroom and SOHO apartments, crafted to perfection, in one of Sydney’s most connected neighborhoods.
The Kensington by Toga Brand new designer apartments crafted for living.
From the moment you step inside you’ll be enthralled by The Kensington’s generous floorplans, with free-flowing spaces opening up to alfresco living and architectural touches that maximize natural light and airflow.
It won’t take long for you to discover the secret that Kensington locals have long kept: this emerging neighborhood is set for great things. The last enclave of the Eastern Suburbs, Kensington is a jewel, offering community, connection and convenience. Providing an abundance of natural beauty, recreation and relaxation, business and employment hubs, award-winning health and education, retail, dining, sports and entertainment, at The Kensington, you really can have it all.
New infrastructure, amenity overhauls and vibrant new precincts will elevate the area like never before.
This gateway to the Eastern Suburbs puts you within easy reach of parklands, coastline and the city, offering truly the best of everything. Make your home at The Kensington, and discover urban living at its finest, in a place you’ll love.
New Neighbourhood
AN EMERGING SUBURB WHERE NEW STORIES UNFOLD – LOVE THIS PLACE | LIKE KENSINGTON THERE’S NO PLACE – YOUR EASTERN SUBURBS GATEWAY
Dining / Drinking
- Bills Bondi
- Bondi Icebergs
- Coogee Bay Hotel
- Coogee Pavilion
- East Village Shopping Centre
- Iggy’s Bread
- Maybe Frank
- The Greenhouse
- North Bondi Fish
- Three Blue Ducks Rosebery
- Stable Talk
- The Doncater
- The Grounds
- The Ritz
- Tottis Bondi
- Urban Winery
Hospital
- Prince of Wales Private Hospital
- Prince of Wales Children’s Hospital
Transport
- Light Rail
- Bus
- Central Station
Entertainment, Sport and Beaches
- Royal Randwick Racecourse
- Moore Park Golf Club
- Sydney Cricket Ground
- Moore Park Tennis Courts
- Bronte Baths
- Moonlight Cinema
- Coogee Beach
- Wylies Bath
- Clovelly Ocean Pool
- Coogee Oval
- Entertainment Quarter
Education
- NIDA
- UNSW
- Kensington International College
- Kensington Public School
Shopping
- Bondi Junction Retail Precinct
- Bondi Markets
- Moore Park Supa Centa
- Paddington Markets
- Royal Randwick
- The Spot, Randwick
- Westfield Bondi Junction
DESIGN – MEET THE MAKERS
Founded by Jonathan Richards and Kirsten Stanisich, Richards Stanisich is a multidisciplinary interior design and architecture practice working across the retail, residential, hospitality and commercial sectors, creating interiors that intentionally make people feel good.
Nick Turner is the principal and founder of the multi-award-winning architectural design practice, Turner Studio, with over 20 years of experience designing exceptional projects in Australia and globally. Allan Vidor is the Managing Director of the Toga Group of Companies, encompassing property development, construction, investment and hospitality management. He graduated from the University of NSW with Bachelor of Commerce and Laws degrees in 1985 and was admitted as a Solicitor of the Supreme Court of NSW in 1986. With extensive experience in the banking and finance sector, he is responsible for the TOGA Group’s strategy and operations.
A dream team of award-winning property developers, architects and interior designers have come together to create The Kensington, resulting in the residential embodiment of style and quality.
The partnership between property developer TOGA, architect Turner Studio and interior designer Richards Stanisich hinges on a shared vision, to create a meaningful residence defined by comfort and quality with an elegant aesthetic crafted to last. Turner’s projects are known for their volume, size and complexity. The places they design are renowned for being both responsive and memorable, with a strong identity that reflects a familial approach to enhancing the urban environment. Kensington’s strong sense of style beautifully reflects Richards Stanisich’s approach to developing design by innovating with materials and detailing. Both Jonathan and Kirsten value originality, with a leaning towards sophisticated palettes, aesthetically beautiful features and above all, a relentless pursuit of elegant, refined results.
Project Documents
Contact Information
View listingsSimilar Listings
- Starts from $1,101,700












