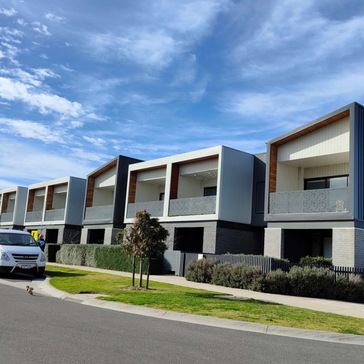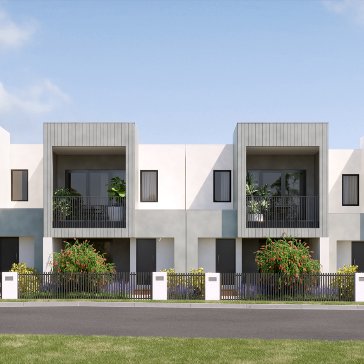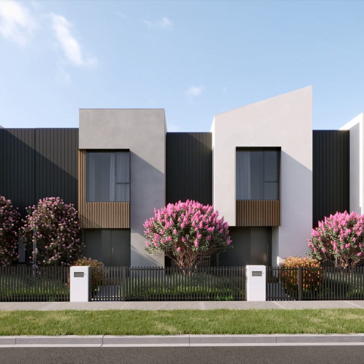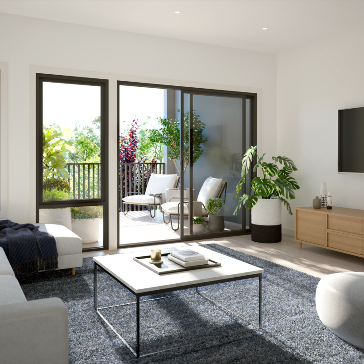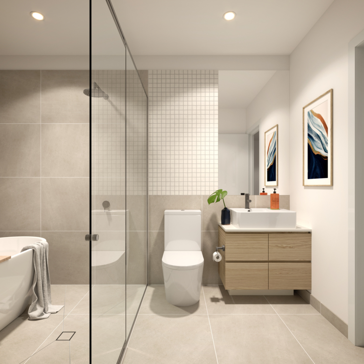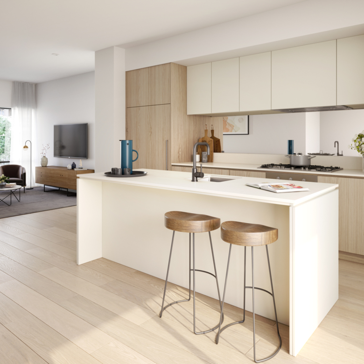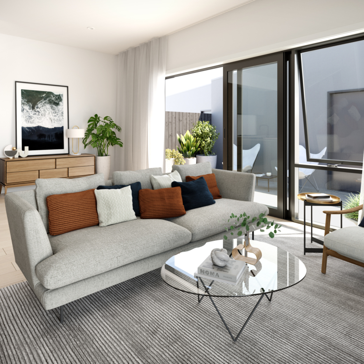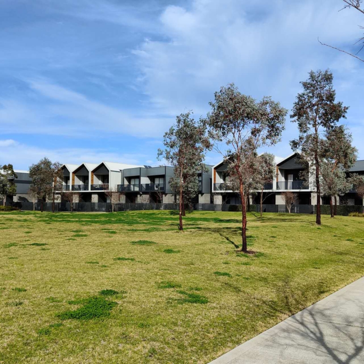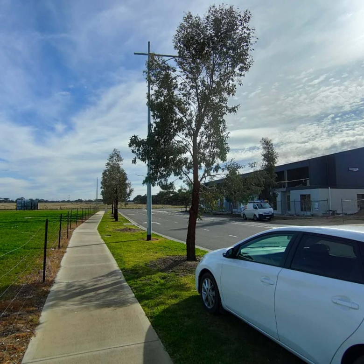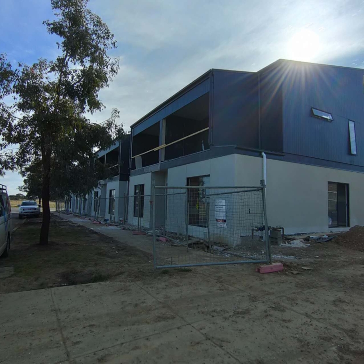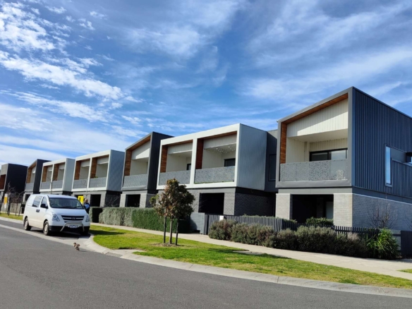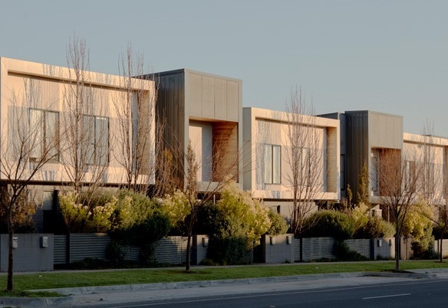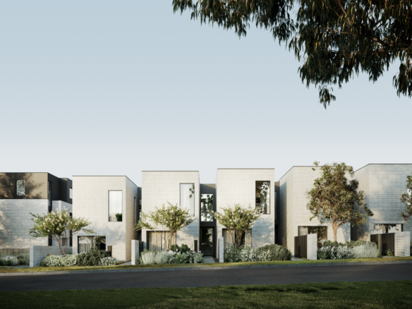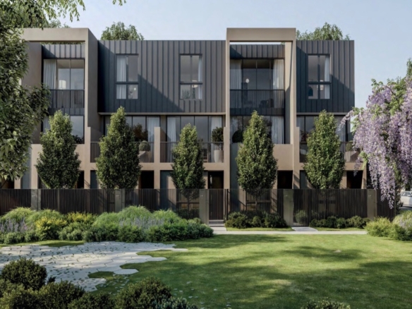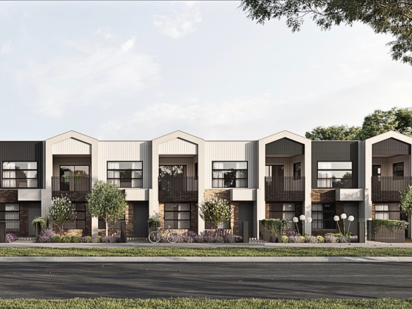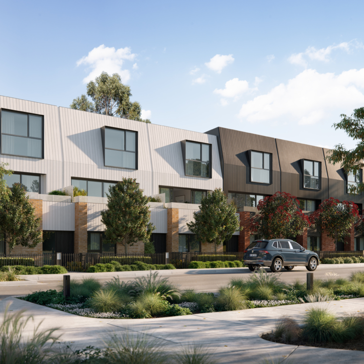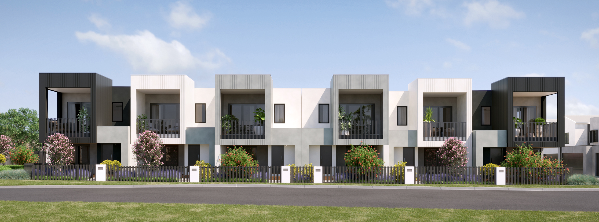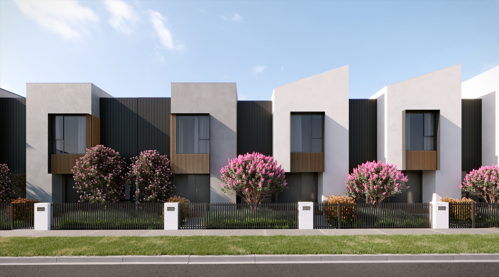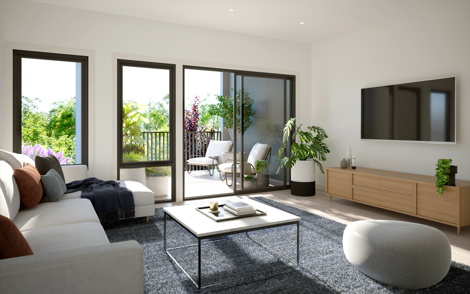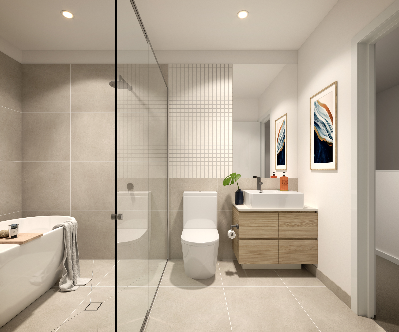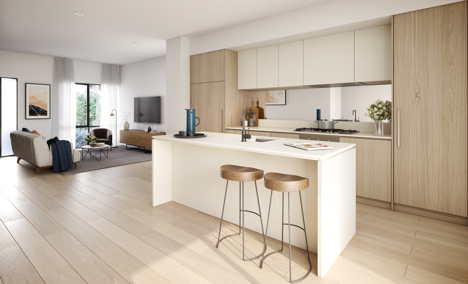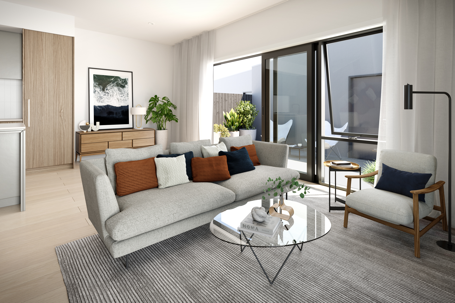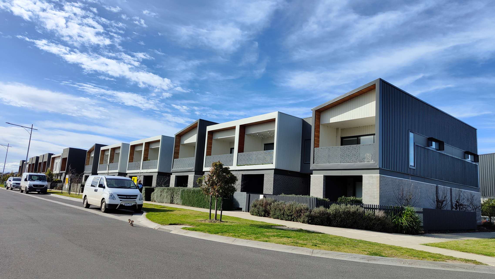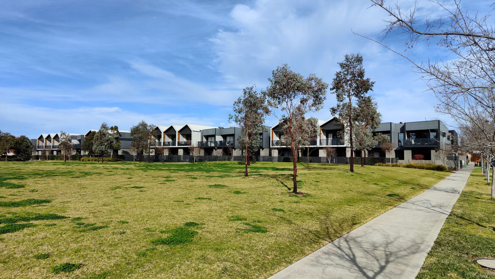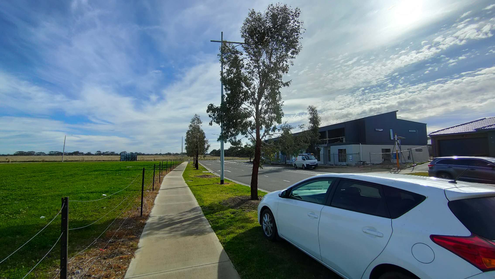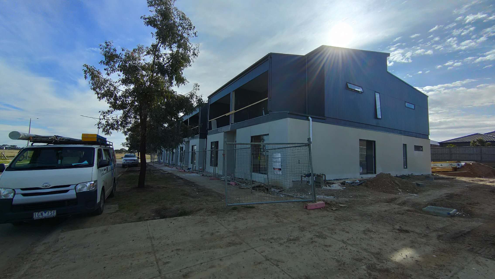Saratoga Point Cook
- Starts From $704,500
Saratoga Point Cook
- Starts From $704,500
Properties
4 Bedroom Townhouse – Nina Style – Saratoga Point Cook
- $789,500
4 Bedroom Townhouse – Nina CNR Style – Saratoga Point Cook
- $824,500
Project Highlights
✓NEW SQUARES $2000 CASHBACK
✓ A limited opportunity with only a select number of residences available.
✓ Spacious 2–4 bedroom layouts designed for comfort and lifestyle.
✓ These stylish two-storey townhomes offer a six-star energy rating.
✓ Boutique collection of stylish townhouses with modern architectural design.
✓ Ducted gas heating to the living and bedrooms.
✓ Open-plan living areas with abundant natural light and contemporary finishes.
✓ High-quality kitchens with stone benchtops and premium appliances.
✓ Quality European-inspired stainless steel kitchen appliances.
✓ Sustainable elements, with recycled water connections (washing and flushing).
✓ Private courtyards and landscaped surrounds offering outdoor living space.
✓ Live in one of Australia’s fastest-growing regions, with ongoing investment in roads, transport, community services, and neighbourhood amenity.
✓ Located only 25 kilometres southwest of Melbourne’s Central Business District.
✓ Located in a well-connected neighbourhood with schools, shops, parks, and public transport close by.
✓ Enjoy the very best of Melbourne’s Western suburbs from your Saratoga home.
✓ Explore the historic maritime township of Williamstown, with top eateries and stunning Port Phillip Bay views.
✓ Discover new wines in the semi-rural setting of Shadowfax Winery and Vineyard.
✓ Experience iconic attractions at Werribee Park Mansion, Victorian State Rose Gardens, and Werribee Open Range Zoo.
✓ The Saratoga Clubs lifestyle precinct offers a state-of-the-art SJB-designed facility with private gym and fitness spaces, a heated indoor pool, outdoor pool deck, children’s splash pad, and an on-site childcare centre.
Project Information
Listing Type: Residential
Price: Starts From $704,500
Estate Size: 431 m²
Local City Council: Wyndham City Council
Suburb: Point Cook, VIC, 3030
Estimated Completion Date: Mid 2026
Developer: Wolfdene
Project Marketer: Wolfdene
Landscape Architect: SJB Architects
Project Type: Townhouse
Bedrooms: 2 – 4
Growth Region: Melbourne West Growth Corridor
Street Address: 200 Featherbrook Drive
Project Status: Under Construction
Number of Townhouses: 23
Builder: Wolfdene Built
Architect: SJB Architects
Project Page of Saratoga Point Cook
About Saratoga (Point Cook, VIC)
Saratoga is a Wolfdene-led residential community in Point Cook featuring architecturally designed two-storey townhouses (2–4 bedrooms) with minimum 6-star energy rating, private courtyards, and modern inclusions, positioned close to parks and a residents’ lifestyle precinct. Key project material highlights the townhouse collection as a boutique release within the broader estate, with amenity and open-space links designed for low-maintenance, contemporary living.
Located around 200 Featherbrook Drive, Point Cook VIC 3030, the project sits within the Wyndham local government area and Melbourne’s western growth corridor, offering convenient access to Point Cook Town Centre and major transport connections. External listings confirm Wolfdene as the developer and present the Saratoga Townhouses release details.
Fittings & Fixtures
- Designer kitchens with stone benchtops and premium cabinetry
- Stainless steel appliances for durability and modern performance
- Open-plan living areas with contemporary finishes
- Master bedrooms with walk-in robes and ensuite bathrooms
- High-quality bathrooms featuring modern fixtures and fittings
- Private courtyards / landscaped surrounds for outdoor living
- Secure garage parking with internal access
- Energy-efficient inclusions (designed for low maintenance and sustainable living)
Welcome to the Neighbourhood
Schools & Education
- Featherbrook College P-9 (~4 min drive).
- Alamanda K-9 College (~4 min drive).
- Point Cook College Junior Campus (~5 min drive).
- Suzanne Cory High School (~6 min drive).
- Carranballac College (~7-8 min drive).
- Many other schools within Point Cook: e.g. Saltwater P-9, St Mary’s, Emmanuel College, etc.
Shops, Retail & Dining
- Point Cook Town Centre: approx 150+ stores, 3 major supermarkets (Coles, Woolworths, Aldi), Target, food court, speciality retail & cafés.
- Featherbrook Shopping Centre (~5 min).
- Speciality stores, cafés & dining experiences along the precinct edges of the estate, plus in local streets and the Town Centre.
Healthcare & Medical Services
- St Vincent’s Private Hospital (~6 min drive)
- Other local medical centres, general practitioners, and clinics are available across Point Cook.
- Werribee Mercy Hospital is also in the broader vicinity.
Transport & Connectivity
- Closest train station: Williams Landing is the main rail link serving the area.
- Nearby stations: Laverton and Hoppers Crossing on the Werribee line.
- Bus network: multiple routes connect residential zones to town centres, shopping precincts, and rail stations
Major Roads & Freeway Access
- Princes Freeway access via Sneydes Road Interchange.
- Point Cook Road is known to be congested during peak periods; infrastructure upgrades are a subject of local attention.
Parks, Nature, Open Spaces & Lifestyle
- Point Cook Coastal Park / Cheetham Wetlands: natural reserves for walking, birdwatching, nature experiences.
- Extensive walking & cycling trails connecting to parks, the water-gardens and open spaces within the estate.
- Saratoga Club (Amenity precinct): for townhouse/apartment residents, includes indoor pool, gym, recreation facilities.
- BBQ areas, playgrounds, a splash pad, an amphitheatre, and landscaped gardens in or near the precinct.
Community & Lifestyle Vibe
- Point Cook is known for its multicultural community, with residents from over 80+ countries.
- Strong focus on family living, educational access, and amenity richness.
- Local infrastructure and community services are evolving to meet the growing population’s needs, with active engagement in transport, education, and amenity projects.
Why Purchase in Point Cook, VIC 3030
- High-growth location: Point Cook is part of Melbourne’s Western Growth Corridor, one of the fastest-growing residential regions, supported by significant government infrastructure investment.
- Strong demand & capital growth: The suburb consistently records high buyer demand due to its family-friendly appeal, new housing estates, and lifestyle amenities.
- Excellent connectivity: Easy access to the Princes Freeway and proximity to Williams Landing train station ensure efficient travel to Melbourne CBD and surrounding employment hubs.
- Diverse education options: From early learning centres through to Featherbrook College, Alamanda K-9 College, Carranballac College, Suzanne Cory High School, and Emmanuel College, the suburb provides a full spectrum of schooling.
- Retail & lifestyle amenity: Point Cook Town Centre (150+ stores, supermarkets, Target, restaurants, cafés) plus Featherbrook Shopping Centre provide comprehensive shopping and dining convenience.
- Parks & natural environment: Residents enjoy access to Point Cook Coastal Park, Cheetham Wetlands, playgrounds, walking trails, BBQ areas, and landscaped reserves, offering a balanced lifestyle close to nature.
- Multicultural community: Point Cook is one of Australia’s most multicultural suburbs, fostering diversity, inclusivity, and a vibrant community spirit.
- Proximity to employment & education hubs: Close to Werribee Employment Precinct, Victoria University Werribee Campus, and within commuting distance to Melbourne CBD, boosting rental and resale prospects.
Meet the Team Behind Saratoga
- Developer: Wolfdene – A well-known Melbourne developer delivering master-planned communities with a focus on liveability and design.
- Builder: Wolfdene Built – The building arm of Wolfdene, responsible for designing and constructing the Saratoga townhouses and apartments.
- Project Marketer: New Squares – Marketing partner managing sales campaigns, promotions, and buyer incentives.
- Architect: SJB Architects – Credited with architectural and design input for Saratoga, particularly masterplan and public-realm elements.
- Landscape Architect: SJB – Also involved in landscape and gateway design to enhance community aesthetics and open spaces.
- Community Facilities Contractor: McCorkell Constructions – Delivered key community infrastructure at Saratoga, including resident amenity spaces.

