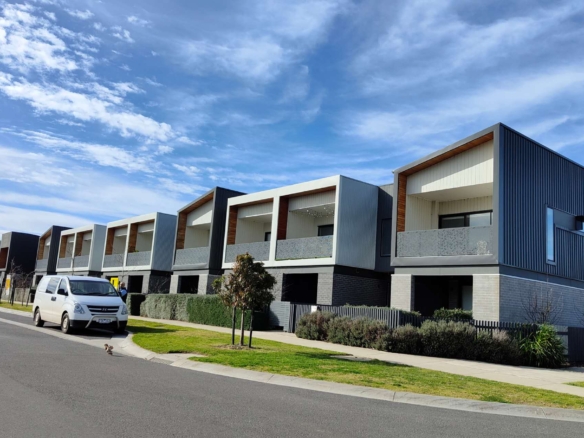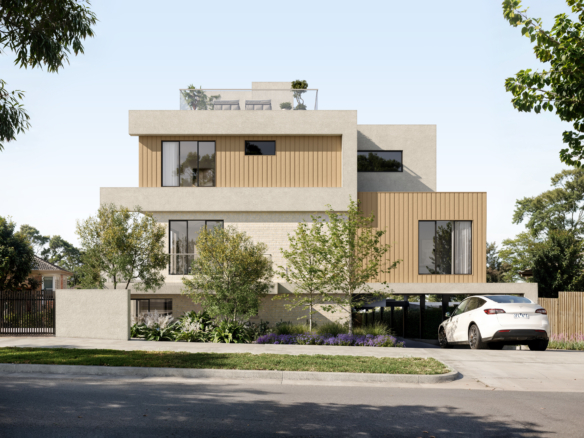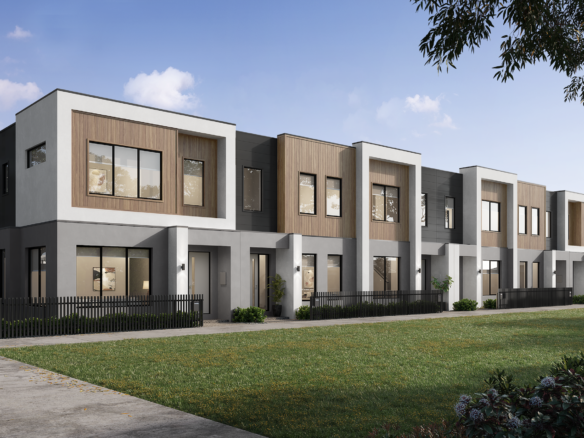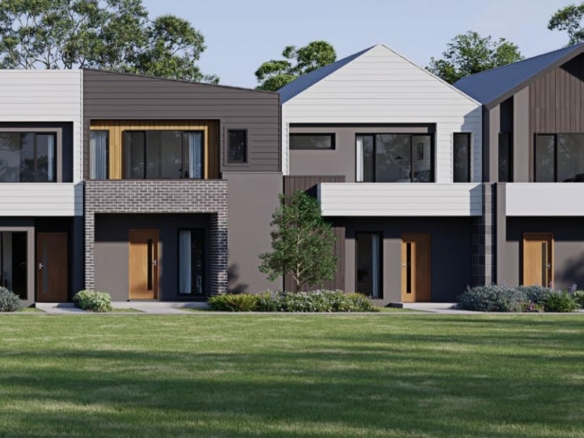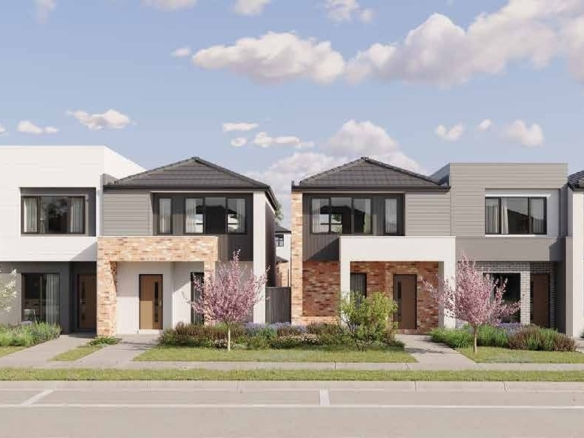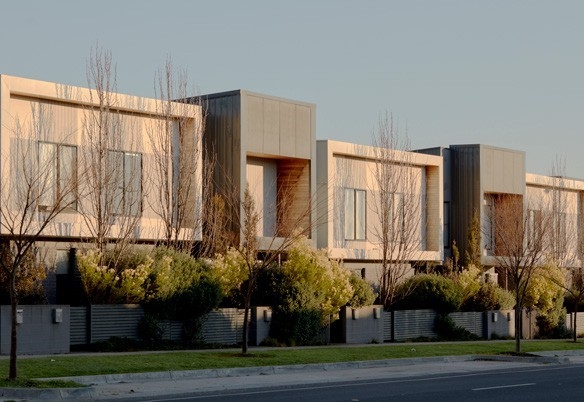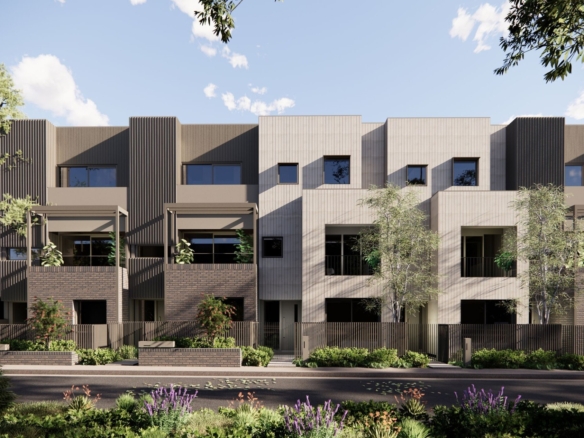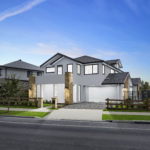Early 3191
- Starts from $1,099,000
Early 3191
- Starts from $1,099,000
Overview
Project ID: PRJ18
- Townhouse
- 3 - 4
- March 2025
Project Highlights
- ✓NEW SQUARES $2000 CASHBACK
- ✓6-Year Structural Warranty
- ✓2-Year Non-Structural Warranty
- ✓3-Month Defect Period
- ✓Developed by DM Property & Occasio
- ✓Architecture by Rothelowman
- ✓Interiors by Adele Bates
- ✓Built by Saw Constructions
- ✓3 or 4-bedroom Townhomes
- ✓2 or 3-level layouts
- ✓Ceiling Heights: 2.7m (living), 2.55m (Bed/Bath)
- ✓Choice of Two Colour Schemes: Dawn or Dusk
- ✓Optional Upgrades: Fridge, Bath, Blinds, etc.
- ✓Smeg Kitchen Appliances Included
- ✓Avg. 7-Star Energy Rating
- ✓Rainwater Tanks In All Homes
- ✓Double-Glazed Windows
- ✓Induction Cooktops
- ✓EV-Ready Garages
- ✓Solar Panels Optional
- ✓Built to NCC Sustainability Standards
- ✓Smoke Alarms Installed
- ✓Stamp Duty Exemptions For First Home Buyers
- ✓Off-The-Plan Stamp Duty Concessions
- ✓Floorplan Customisation
- ✓Choose Your Own Energy Provider
- ✓Close to Beach, Golf, Cafes, Shops
- ✓Bicycle Parking Included
Project Information
Listing Type: Residential
Price: $1,099,000
Growth Region: Sandringham, VIC
Street Address: 3 – 11 George Street
Project Status: Pre-Construction
Builder: Saw Constructions
Interiors by: Adele Bates
Investment partner: Occasio
Project Marketer: Blair Property Group
Project Type: Townhouse
Bedrooms: 3 – 4
Local City Council: Bayside City Council
Suburb: Sandringham VIC 3191
Estimated Completion Date: Stage 1: October 2024 & Stage 2: March 2025
Developer: DM Property
Architect: Rothelowman
Project Page of Early 3191
Project Documents
Early_Client Brochure
Facts Sheet Early (1)
Sustainability_Flyer_
Contact Information
View listingsSimilar Listings
DISCLAIMER BY NEW SQUARES – We have obtained all data and information from sources we believe to be reliable (including but not limited to agent/developer/builder/marketing company). However, New Squares, its agencies and related entities do not make any representations or give any warranties that the information set out on this website is or will remain accurate or complete at all times and they disclaim all liability for harm, loss, costs, or damage which arises in connection with any use or reliance on the information. Users should check directly with the agent/developer/builder/marketing company to verify this data and/or information.
DISCLAIMER BY DEVELOPER/BUILDER/MARKETING COMPANY/AGENT - The information on this website is general and provided for informational purposes only. It may not be applicable to all projects or purchases with DM Property Specifics can vary greatly, so always confirm with an M3 Group team member that the details are applicable to your situation before proceeding. DM Property and its affiliates are not liable for any losses that may occur due to the use of this information.






