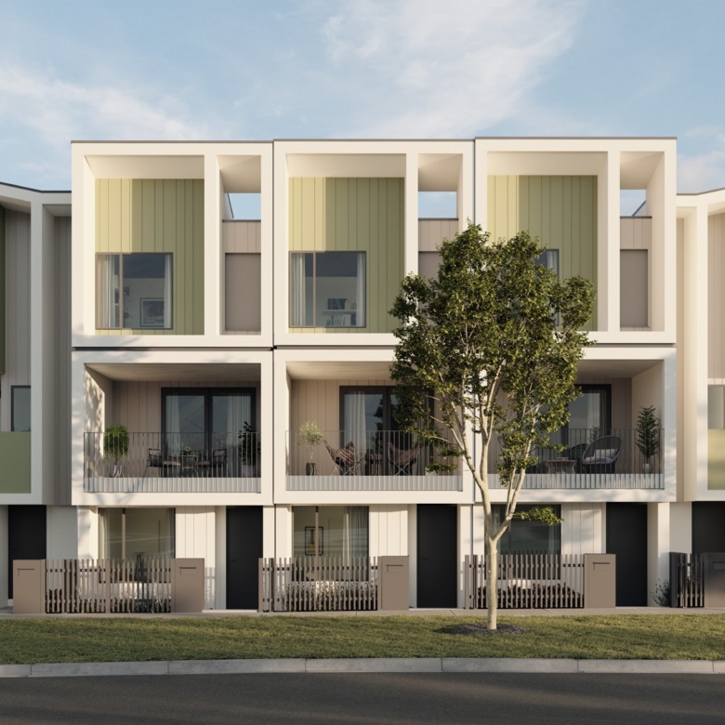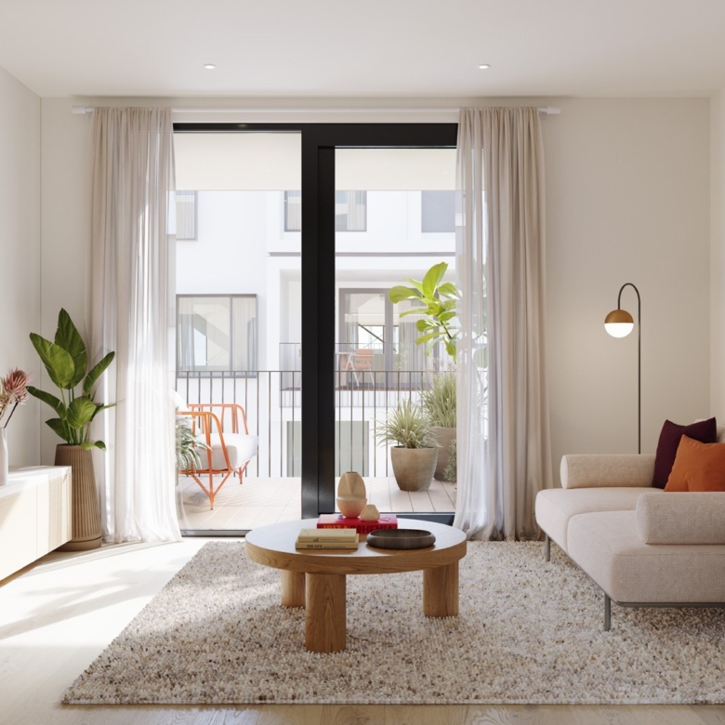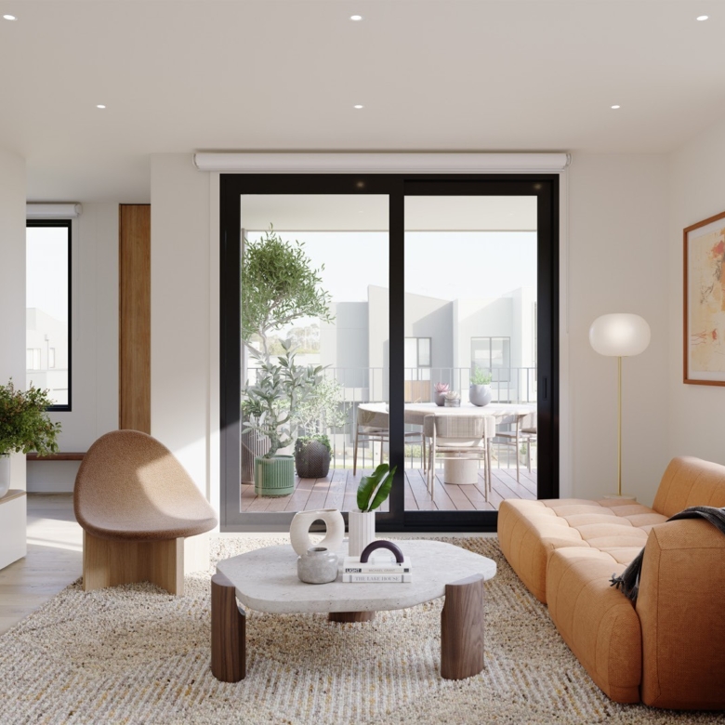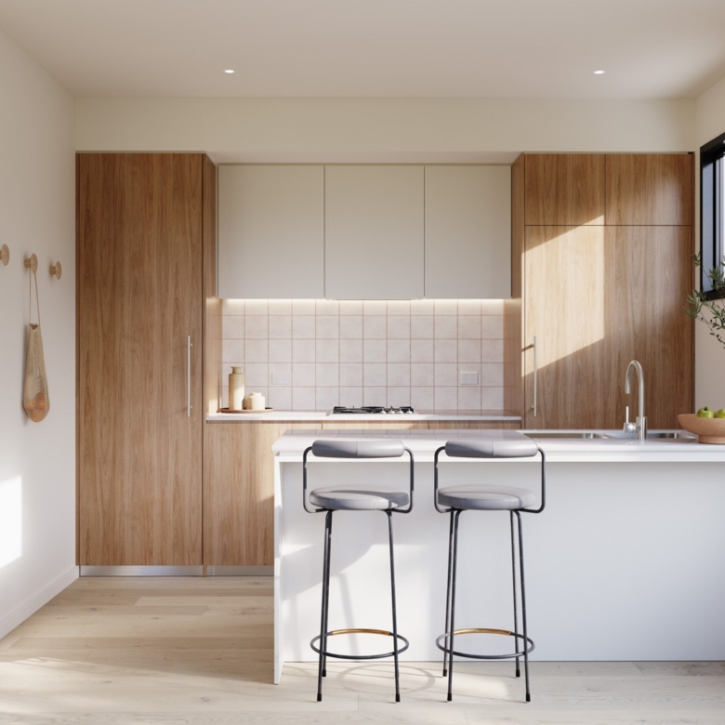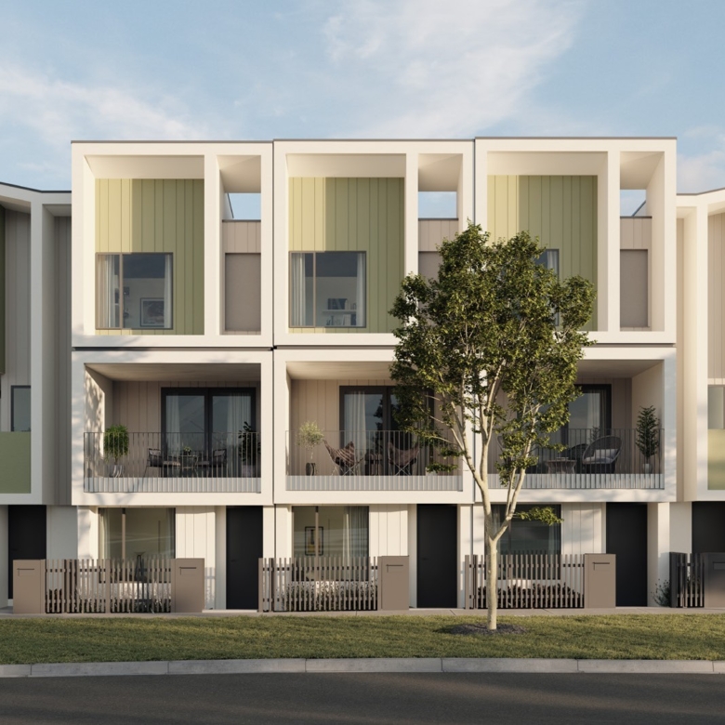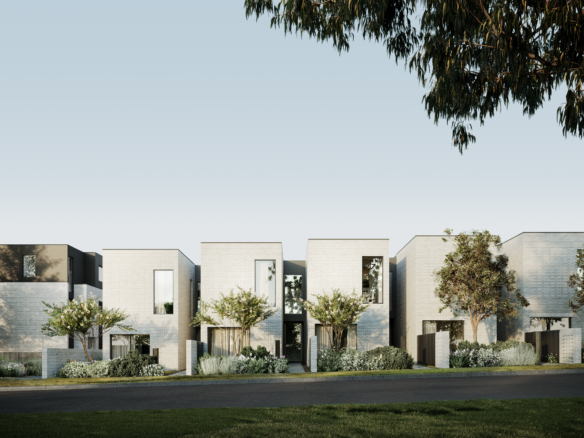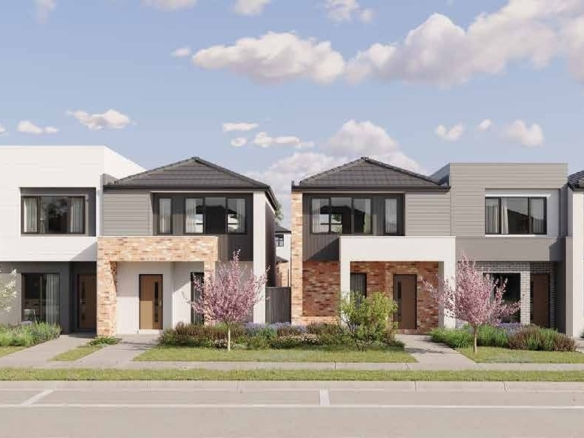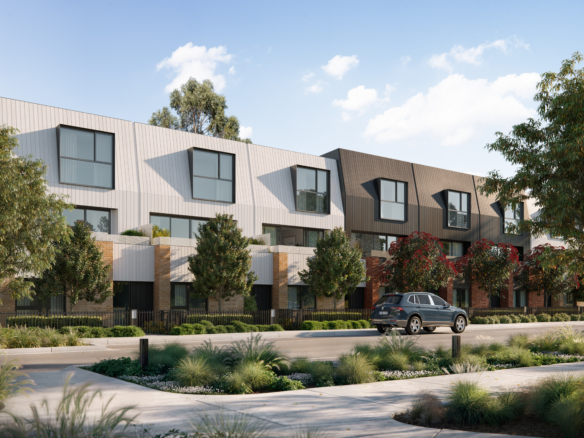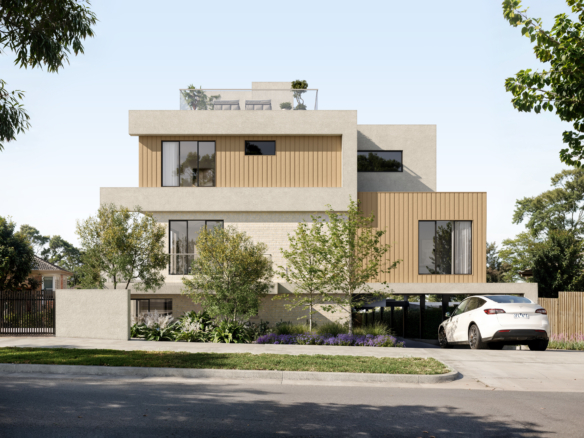4 Bedroom Townhouse – No 762 – Phoenix Cranbourne West
- $697,450
- $234,000/Land Price
4 Bedroom Townhouse – No 762 – Phoenix Cranbourne West
- $697,450
- $234,000/Land Price
Project Highlights
✓NEW SQUARES $2000 CASHBACKS
✓ Package Price $631,850
✓ 2 – 4 Bedroom townhouses
✓ Premium timber flooring, wool carpeting, elegant tiling, and natural materials
✓ Open-plan kitchens, full-height windows, light & dark interior palettes, modern finishes
✓ Aspirational, elegant, innovative, thriving, enduring design focus
✓ Open spaces, nature connection, modern lifestyle amenities
✓ 6-Star NatHERS energy rating
✓ Light & dark palettes, indoor-outdoor connection, open-plan living
✓ Located near Cranbourne West with Cranbourne Train Station & Western Port Highway access
✓ 45 min to Melbourne CBD, 30 min to Mornington Peninsula
✓ Nearby Royal Botanic Gardens, Casey Fields Sports Complex, Casey RACE Aquatic Centre
✓ Shopping centre, schools, childcare, cafés, and restaurants are all close
✓ Nearby wetlands, parks, playgrounds, BBQ areas, walking & cycling paths
✓ Designed by DKO Architects – striking façades, innovative design, durable materials
✓ Developed by Wolfdene – benchmark communities; DKO – renowned architecture; Arcadia Built – quality medium-density projects
Project Information
Listing Type: Residential
Price: Starts from $631,850
Estate Size: 53,691 m²
Local City Council: City of Casey
Suburb: Cranbourne West, VIC, 3977
Estimated Completion Date: Mid 2025
Developer: Wolfdene
Project Marketer: Wolfdene (Phoenix Sales Suite)
Interiors: DKO Architects
Project Type: Townhouse
Bedrooms: 2 – 4
Growth Region: Cranbourne West
Street Address: 660s Hall Road
Project Status: Under Construction
Number of Townhouses: 30
Builder: Arcadia Built
Architect: DKO Architects
Project Page of Phoenix Cranbourne West
About Phoenix Cranbourne West
Phoenix is a limited collection of contemporary 6-star energy-rated townhomes designed by DKO Architects and developed by Wolfdene, with construction by Arcadia Built.
Located in Cranbourne West (VIC), Phoenix is set within tranquil wetlands, parks, and tree-lined boulevards, offering residents access to interconnected walking and cycling trails, sensory playgrounds, picnic grounds, and barbeque areas. The project forms part of an established masterplanned community, balancing nature with modern convenience.
Residents benefit from proximity to Cranbourne West Shopping Centre, schools, medical facilities, sporting precincts such as Casey Fields and Casey RACE Aquatic Centre, and the Royal Botanic Gardens Cranbourne. The community is well-connected by bus and train services, with Melbourne’s CBD only a 45-minute drive away.
Phoenix townhomes feature striking contemporary façades with durable materials, open-plan interiors, landscaped outdoor spaces, and flexible design options. With light and dark material palettes available, homes achieve both sustainability and modern liveability.
Fittings & Fixtures
Phoenix Townhomes are designed with a balance of charm, sophistication, and functionality, offering high-quality fittings and fixtures throughout.
- Open-plan layouts designed for entertaining and natural light
- Neutral flooring and walls to create a sense of space and balance
- Large, full-height windows connecting indoor and outdoor spaces
- Open-concept kitchens integrated with dining areas
- Option to personalise through upgrades to joinery and finishes
- Bright, welcoming, and functional spaces for entertaining
- Light scheme with warm tones of stone and timber, engineered timber flooring in main living areas, wool carpeting in bedrooms, and elegant tiling to wet areas
- Dark scheme with cooler high-contrast finishes in ash greys, stone white, and deep timber tones
- Wool carpet flooring in bedrooms for comfort
- Bedrooms designed to maximise space and natural light
- Premium engineered timber flooring in living spaces
- Wool carpeting in bedrooms
- Elegant tiling in bathrooms and wet areas
- Durable, textural external façades complementing the natural surroundings
- Minimum 6-star NatHERs rating by design
Phoenix homes are designed with enduring quality in mind, offering a minimal yet flexible base that residents can further personalise through styling and optional upgrades
Welcome to the Neighbourhood
- Phoenix is part of the Alarah community in Cranbourne West.
- Local schooling options include St. Peters College, Cranbourne Park Primary, Cranbourne West Primary School, Willora Kindergarten and early education providers.
- For shopping, there are several nearby centres: Cranbourne Park Shopping Centre, Cranbourne West Shopping Centre, and town centre retail along Hall Road.
- Green/open spaces are well integrated: wetlands, parks, playgrounds, walking and cycling paths are woven through the neighbourhood connecting to schools and shops.
- Public transport is accessible: many buses serve the area (e.g. routes 760, 791, 792, 863, 982) with bus stops like Hayton Park Boulevard / Hall Road about a 3-minute walk from Phoenix.
- Major roads and highways in the wider area include Western Port Highway, Evans Road, Pearcedale Road, Browns Road, Hall Road. These provide connections to neighbouring suburbs and to Melbourne.
- For recreation & lifestyle: the Royal Botanic Gardens (Cranbourne), Casey Fields, Cranbourne Racecourse are nearby; also cafés, restaurants, bars in Cranbourne and surrounds.
Why purchase in Cranbourne West, VIC 3977
- Thriving Community – Cranbourne West is a growing, masterplanned suburb with established amenities, schools, retail, and transport links.
- Convenience – Phoenix sits directly opposite Cranbourne West Shopping Centre, close to Cranbourne Park Shopping Centre, local markets, and dining options.
- Education & Childcare – The area is serviced by multiple kindergartens, primary and secondary schools, as well as Casey Grammar and St. Peter’s College.
- Healthcare – Medical centres such as Cranbourne West Medical Centre and nearby hospitals provide reliable healthcare access.
- Connectivity – Easy access to Melbourne CBD (approx. 45 minutes by car via Western Port Highway) and serviced by bus and train lines running through Cranbourne and Frankston.
- Lifestyle & Recreation – Surrounded by wetlands, parks, walking and cycling paths, Royal Botanic Gardens Cranbourne, Casey Fields Sporting Complex, and Casey RACE Aquatic Centre.
- Future Growth – As part of Melbourne’s southeast growth corridor, Cranbourne West continues to attract buyers and investors with strong infrastructure planning and development
Meet the team behind Phoenix
- Developer – Wolfdene
Known for creating benchmark communities across Victoria, Wolfdene manages projects in-house from acquisition to delivery. Their focus is on aspirational, sustainable living.
- Architect – DKO
Internationally recognised practice delivering bespoke residential, urban design, hotel, and interior projects across Australia, New Zealand, and Southeast Asia.
- Builder – Arcadia Built
Specialists in medium-density housing, Arcadia Built emphasises high-quality materials, contemporary architecture, private outdoor spaces, and liveable design.
- Landscape & Community Design
Phoenix integrates landscaped boulevards, wetlands, and green links that connect residents to schools, shops, and public transport, forming part of Wolfdene’s masterplanned vision.
- Sales & Marketing
Wolfdene directly markets Phoenix through the official project website and display suite


