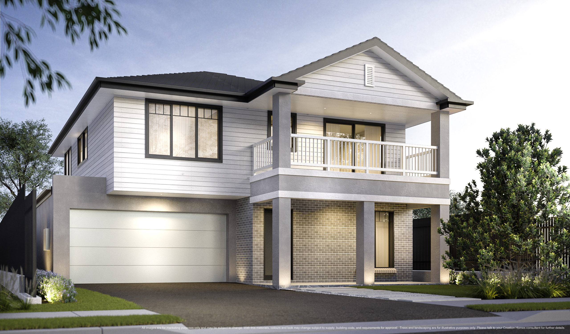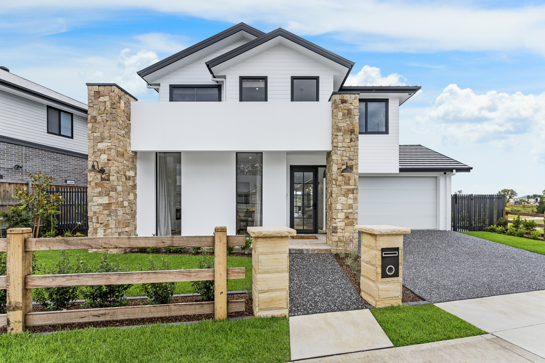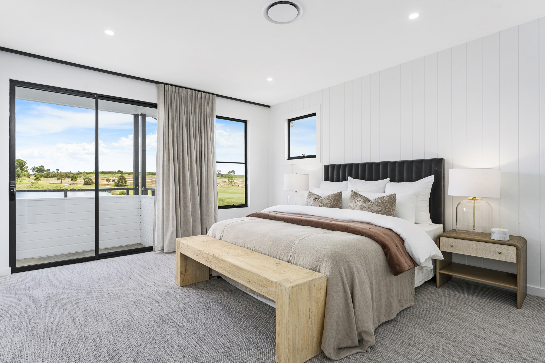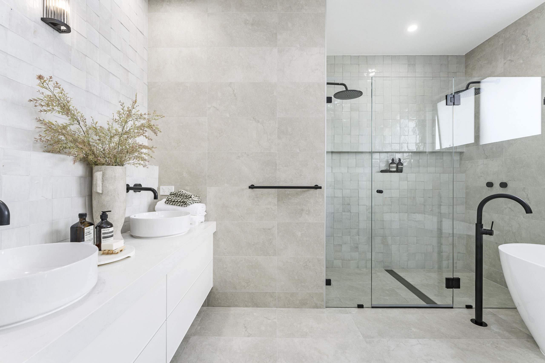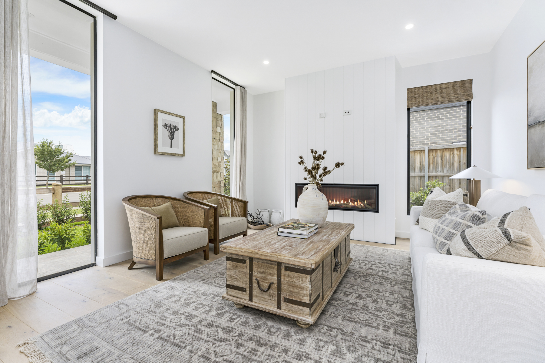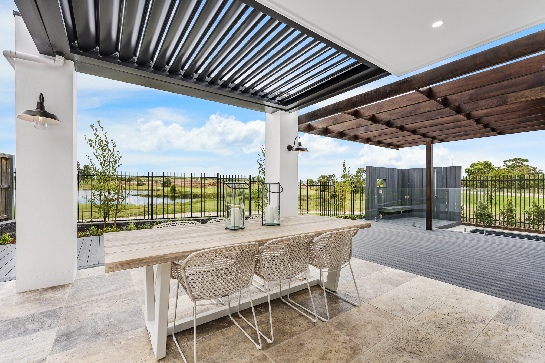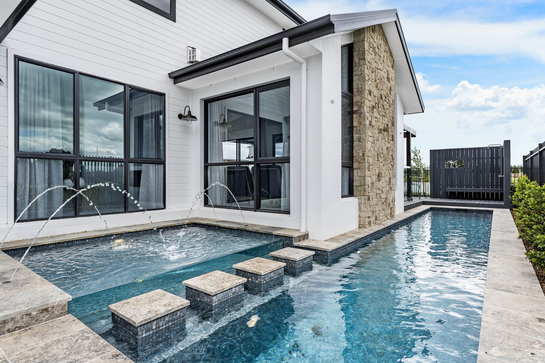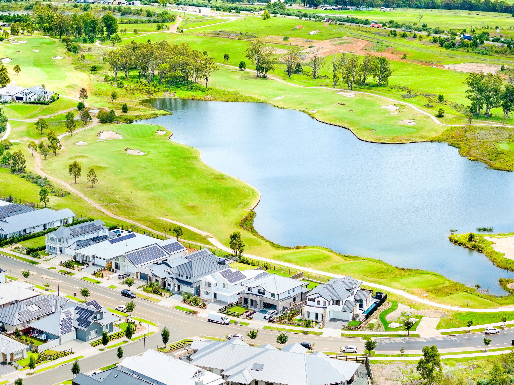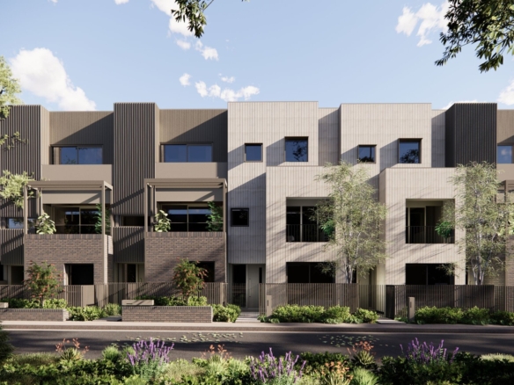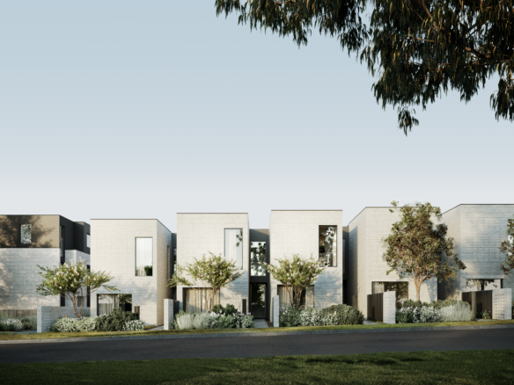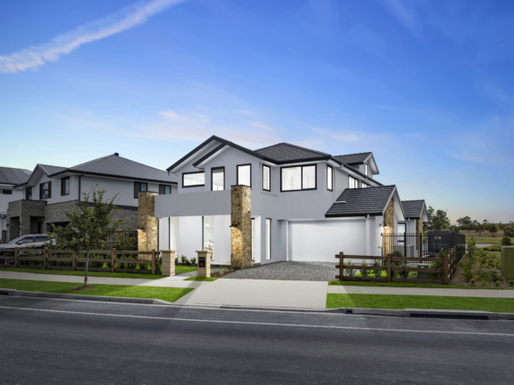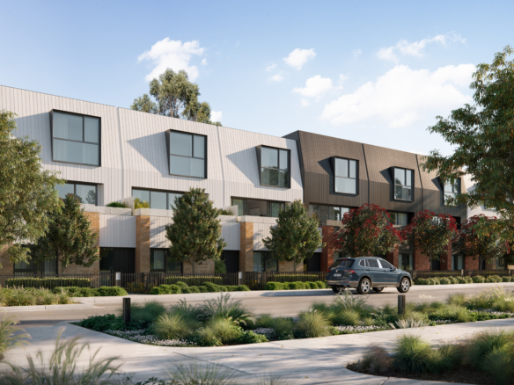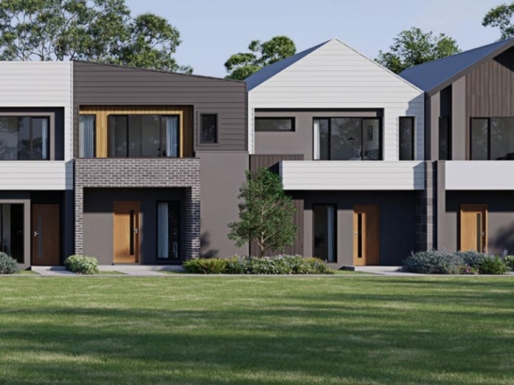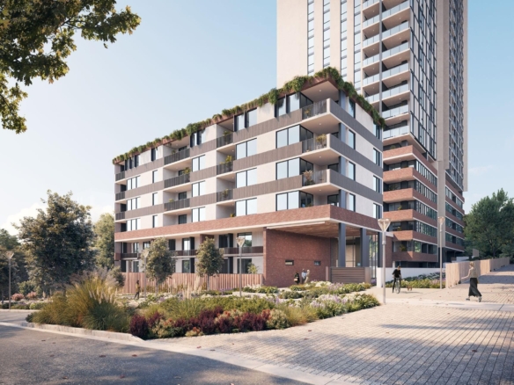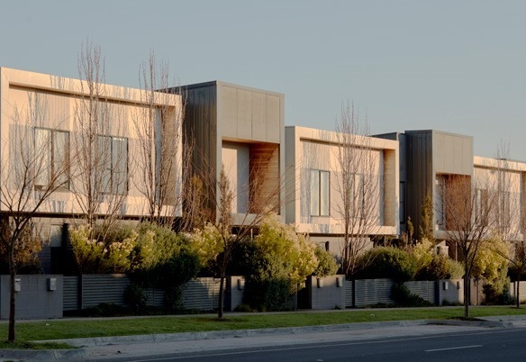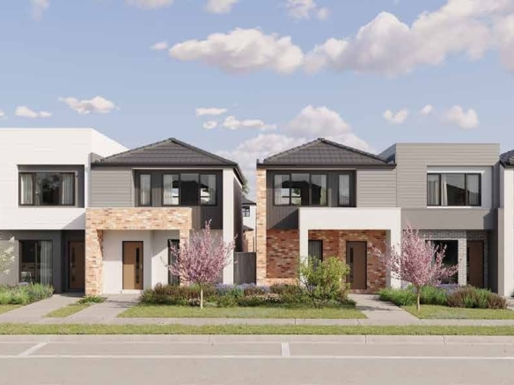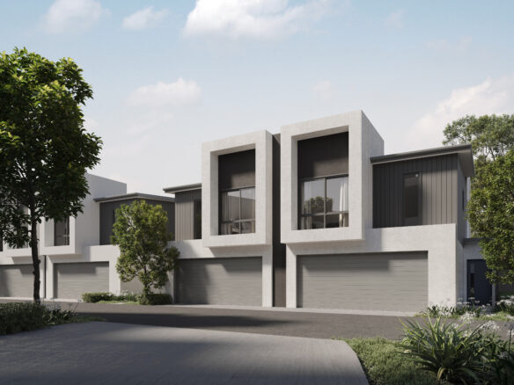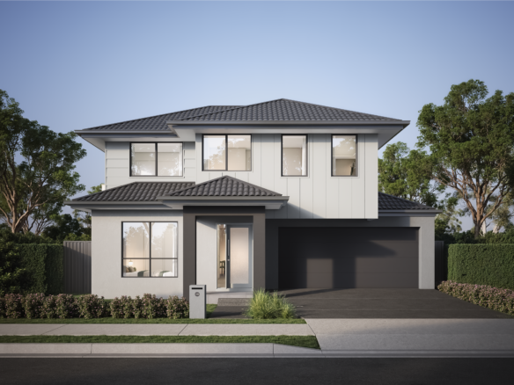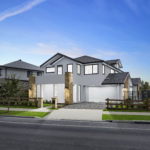4 Bedroom Houses – Bingara Gorge Wilton
- Starts from $1,450,000
4 Bedroom Houses – Bingara Gorge Wilton
- Starts from $1,450,000
Overview
Project ID: PRJ17
- 4
- 3
- 2
- Mid 2026
Project Highlights
- ✓NEW SQUARES $2000 CASHBACK
- ✓Split Contract
- ✓Safe, Inclusive, Family-Friendly Community
- ✓200+ Hectares of Parks, Tracks & Green Space
- ✓Pulse Centre: Pools, Tennis, Gym, Pilates, Golf Shop
- ✓18-Hole Graham Marsh Golf Course
- ✓Landscaped Streets With Lake Views
- ✓Wilton Public School & Bingara Gorge Childcare on-site
- ✓Access to Top Schools & Universities Nearby
- ✓New K–12 Schools Planned in Wilton
- ✓Local Shops: IGA, Café, Bakery, Pharmacy, Medical
- ✓Stainless Steel Appliances & LED Lighting
- ✓Developed By Metro (6,000+ Homes Delivered)
- ✓Planned 22,000 sqm Retail Town Centre
- ✓Future Library, Aquatic Centre, Community Health Hub
- ✓30 Mins to Beaches, Southern Highlands, National Parks
- ✓Future Hume Hwy Off-Ramp
- ✓40 Mins to Western Sydney International Airport
- ✓Improved Bus & Transport Access
- ✓Driveway, Fencing, Landscaping, Clothesline, Letterbox
- ✓Ducted Reverse Cycle A/C
- ✓Stone Benchtops, Hybrid Flooring, Carpet in Bedrooms
- ✓2000L Rainwater Tank, WELS-Rated Fixtures
- ✓Trusted builders: Creation Homes, Eden Brae, Fowler
- ✓Close to Parks, Retail & Transport Connections
- ✓Family-Oriented Living With Modern Conveniences
Project Information
Listing Type: Residential / Commercial
Price: Starts from $1,101,700
Estate Size: 450 ha
Local City Council: Wollondilly Shire Council
Suburb: Wilton NSW 2571
Estimated Completion Date: Mid 2026
Builder: Creation Homes
Architect: Country Club by H&E Architects; Retail precinct by BN Group
Project Type: House & Land / Retail
Bedrooms: 3 – 5
Growth Region: Sydney South‑West / Macarthur Growth Corridor
Street Address: 130–31 Pembroke Parade
Project Status: Active Selling
Developer: Metro Property Development
Project Marketer: Metro Property Group
Project Page of Bingara Gorge Wilton
Project Documents
BG2213 - BG - Brochure_FA digital LR
3020 - BG - CHomes_Brochure A4 4pp_Lot 116 CH v1
BG - Masterplan
Flexi Package Inclusions PDF
202182 Colour Schedule
Contact Information
View listingsSimilar Listings
Featured
- Starts from $1,101,700
DISCLAIMER BY NEW SQUARES – We have obtained all data and information from sources we believe to be reliable (including but not limited to agent/developer/builder/marketing company). However, New Squares, its agencies and related entities do not make any representations or give any warranties that the information set out on this website is or will remain accurate or complete at all times and they disclaim all liability for harm, loss, costs, or damage which arises in connection with any use or reliance on the information. Users should check directly with the agent/developer/builder/marketing company to verify this data and/or information.
DISCLAIMER BY DEVELOPER/BUILDER/MARKETING COMPANY/AGENT - While all reasonable care has been taken in the preparation of this project and the particulars contained herein, it is intended to be a visual aid and does not necessarily depict the finished state of the property or objects shown. No liability whatsoever is accepted for any direct or indirect loss or consequential loss or damage arising in any way out of reliance on this website. Purchasers must rely upon their own enquiries and inspections. This information does not form part of, and is not, an offer or a contract of sale.


