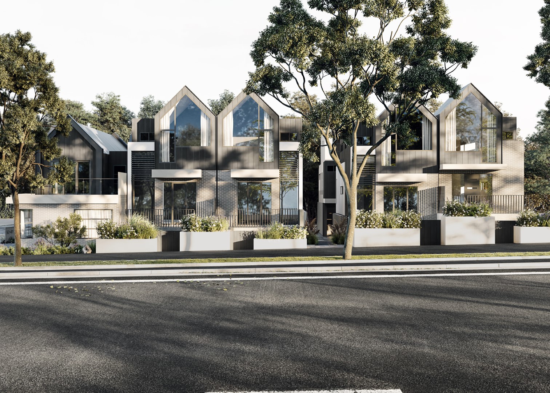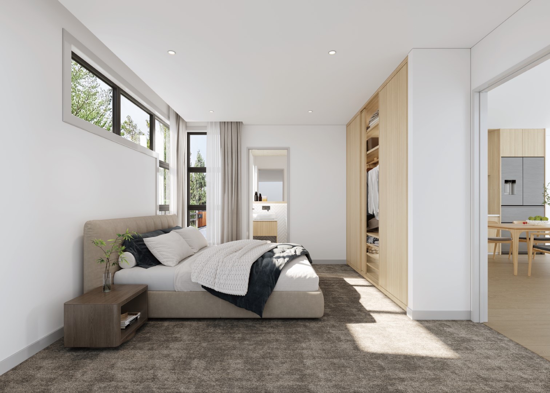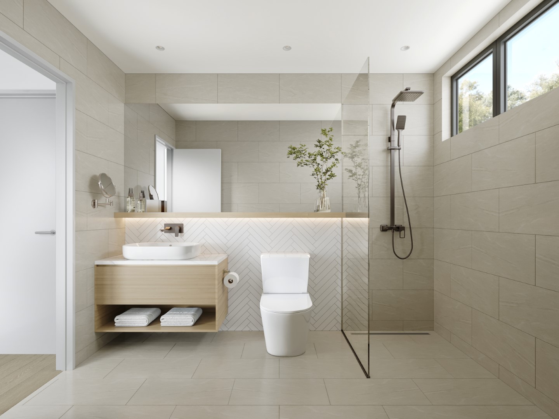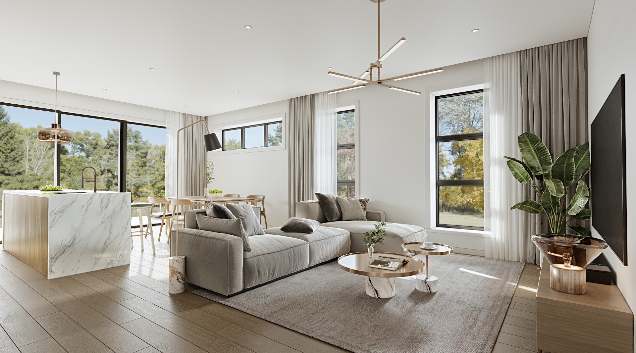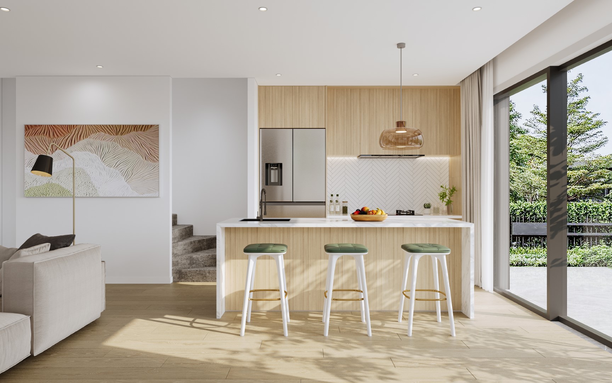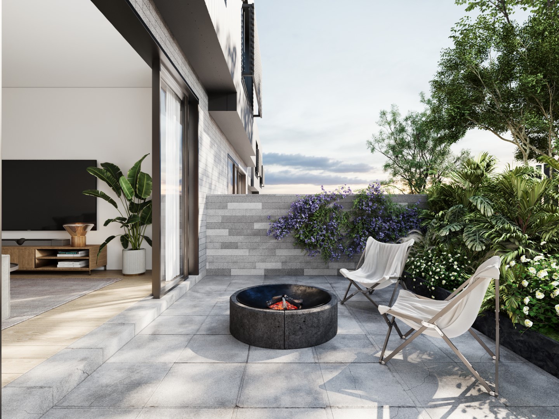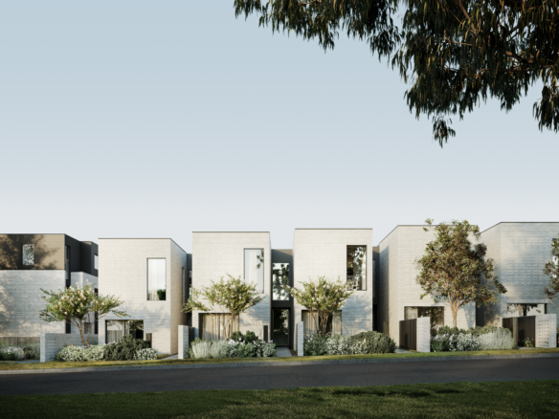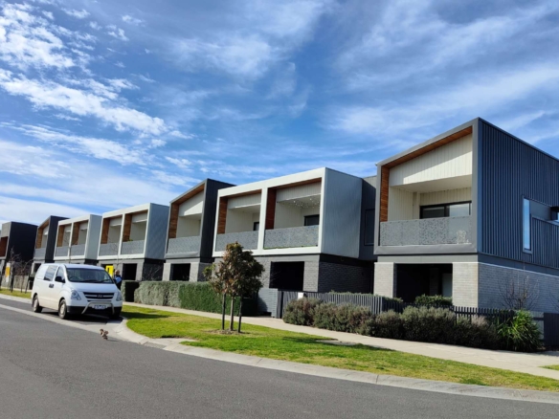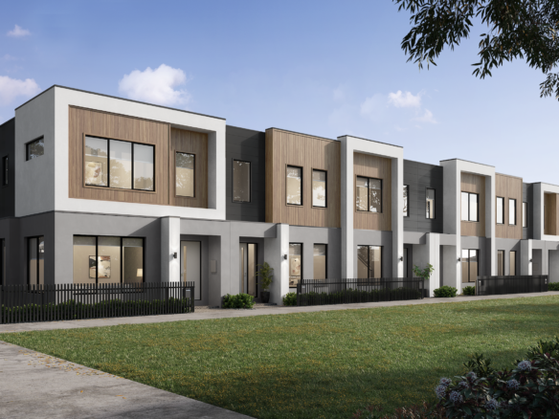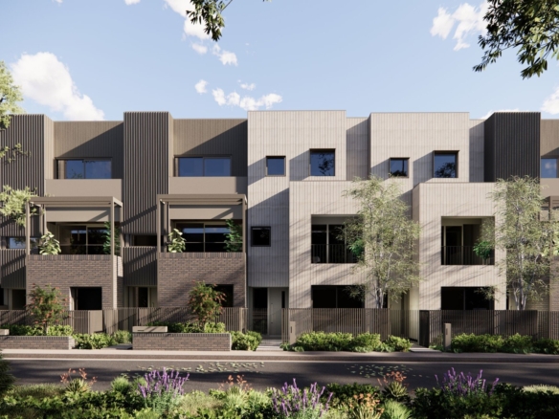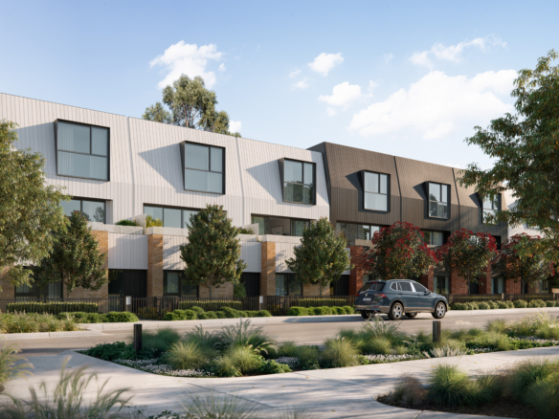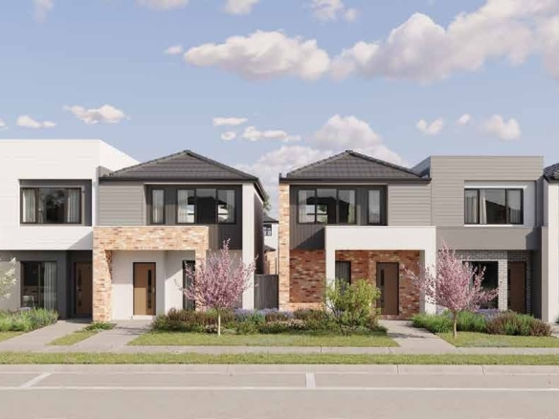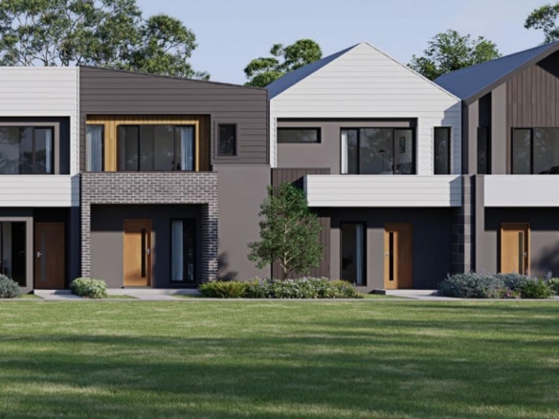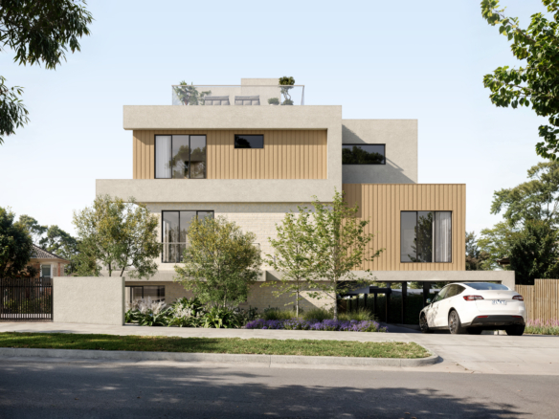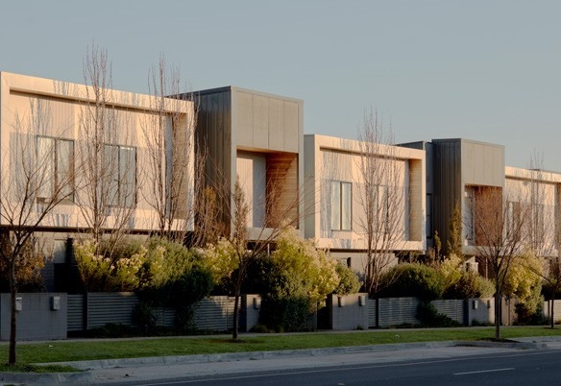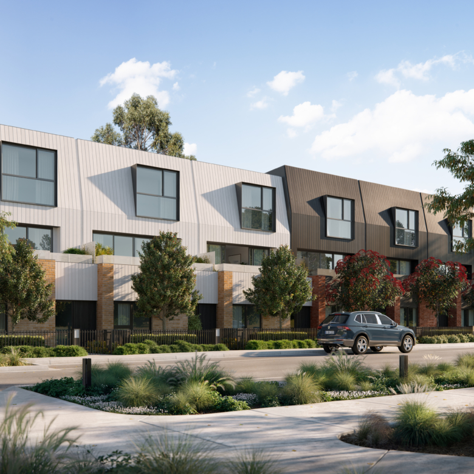124 -126 Huntingdale Road – Mount Waverley
- Starts from $1,299,000
124 -126 Huntingdale Road – Mount Waverley
- Starts from $1,299,000
Overview
- Townhouse
- 3 - 4
- Mid 2025
Project Highlights
✓
NEW SQUARES $2000 CASHBACK
✓
Location & Lifestyle
•
Positioned In a Leafy, Parkland-Rich Suburb Of Mount Waverley
•
Surrounded By Top-Tier Schools Like:
•
Presbyterian Ladies College (2.1 Km)
•
Deakin University (1.4 Km)
•
Easy Access To Premium Retail:
•
Chadstone Shopping Centre (5 Km)
•
Burwood Brickworks Shopping Centre (3.2 Km)
•
Nearby Recreation Spots:
•
Riversdale Golf Course (1.3 Km)
•
Damper Creek Reserve, Valley Reserve, And More
✓
Interior Features
•
Scandinavian-Inspired Interiors With Natural Materials
•
Open-Plan Layouts For Flow And Connection
•
Premium Bosch Kitchen Appliances Including:
•
90cm Oven, Cooktop & Rangehood
•
Fully Integrated Dishwasher
•
20mm Reconstituted Stone Benchtops With Waterfall Edges
•
Double Bowl Stainless Steel Sinks And Gunmetal Pullout Mixers
•
Led Downlights Throughout
✓
Bathrooms & Laundry
•
Frameless Clear Glass Shower Screens
•
Gunmetal Twin Showers & Satin Nickel Finish Tapware
•
Stainless Steel Accessories Including Towel Rail, Robe Hooks
•
Wall-Hung Ceramic Basins With Stone Benchtops
✓
Outdoor & Structural
•
Biophilic Design – Connecting Indoors And Outdoors
•
Private Balconies, Patios Or Gardens For Each Home
•
Landscaped Common And Pos Areas
•
Permeable Concrete Driveways & Timber Fencing
✓
Comfort & Sustainability
•
Ducted Heating & Cooling (Reverse Cycle)
•
Double-Glazed Windows For Energy Efficiency
•
Minimum 6-Star Energy Rating, Average 6.5 Stars Across Project
•
Low Voc Paints, Led Lights, 4-Star Toilets & Showers
•
2000l Rainwater Tank Per Townhouse (For Toilet Flushing)
•
Instantaneous 6-Star Hot Water System
✓
Peace Of Mind
•
7-Year Statutory Builder’s Warranty
•
Hard-Wired Smoke Alarms With Battery Backup
•
Security System: 3-Sensor Alarms & Intercom System
Project Information
Listing Type: Townhouse
Price: Starts from $1,299,000
Growth Region: Melbourne’s eastern growth corridor
Street Address: 124–126 Huntingdale Road
Project Status: Under Construction
Number of Residences: 9
Developer: Victoria Lands Co.
Project Marketer: Jellis Craig – Boroondara
Project Type: Residential
Bedrooms: 3 – 4
Local City Council: City of Monash
Suburb: Mount Waverley, VIC 3149
Estimated Completion Date: Mid‑2025
Number of Lots: 9
Builder: Makray Homes kitchen Appliances: Bosch

