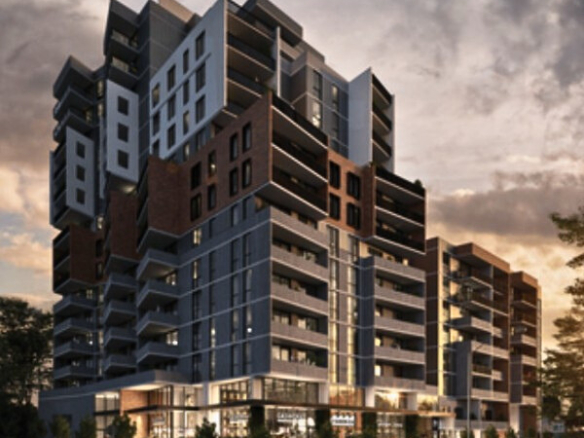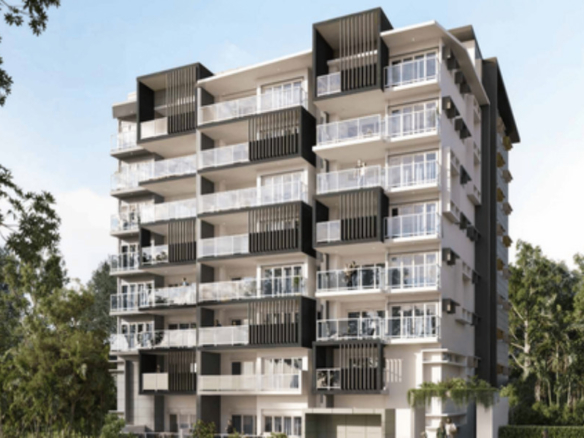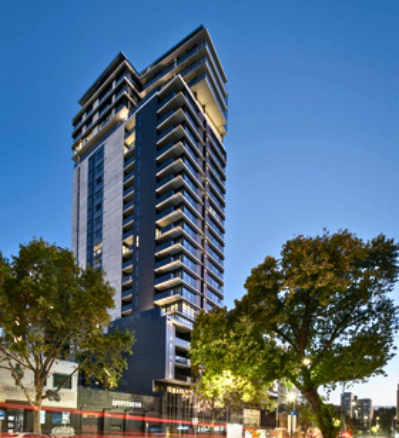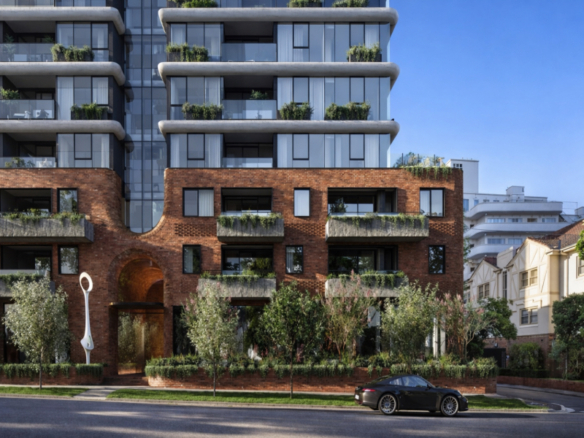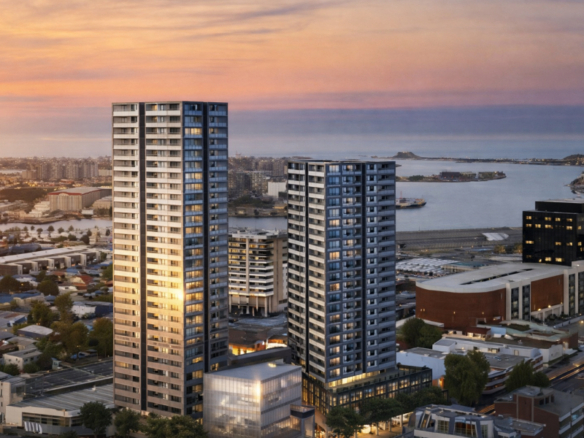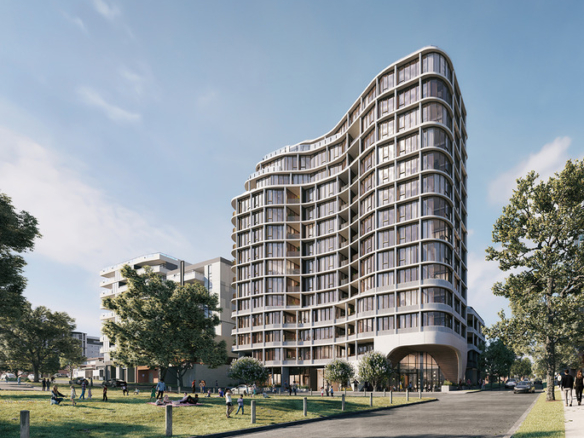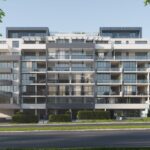1 Bedroom Apartments – 88 Livie Carlingford
- Starts from $655,000
1 Bedroom Apartments – 88 Livie Carlingford
- Starts from $655,000
Project Highlights
✓ NEW SQUARES $1000 CASHBACK
✓ Grand hotel-style entrance with tranquil water feature
✓ Each unit designed to accommodate varied lifestyles
✓ 2 Signature Penthouses
✓ Bold façade with off-form concrete & standing-seam metal cladding
✓ Varied recessed windows & aluminium screens for light/shadow effects
✓ Timber floors & floor-to-ceiling balcony doors for natural light
✓ Modern kitchens with stone benchtops, mirrored splashbacks, soft-close joinery
✓ Bathrooms finished in natural stone hues for a private, spa-like feel
✓ 5-min drive to Carlingford Court & Carlingford Village shopping
✓ 10-min walk to Carlingford Train Station & future light rail
✓ Quick access to M2 Freeway (26 min to Sydney CBD, 15 min to Parramatta)
✓ Short drive to Eastwood Shopping Centre (10 min), Macquarie Centre (10 min), Westfield Chatswood (25 min)
✓ Close to top schools: Carlingford Public, Carlingford High, Carlingford West Public School, Cumberland High School, James Ruse
✓ Near Macquarie University & Western Sydney University
✓ Surrounded by parks & nature: Harold West Reserve, Balaka Falls, Brickyard Park
✓ Close to fitness amenities & sports facilities: Hermington St Basketball Court – Ryde Parramatta Golf Club (12 min drive)
✓ Vibrant café and village strip lifestyle nearby
Project Information
Listing Type: Residential
Price: Starts from $615,000
Local City Council: City of Parramatta
Suburb: Carlingford, NSW 2118
Estimated Completion Date: Q2 2025
Floor Count: 9
Architect: Australian Consulting Architects
Project Type: Apartment
Bedrooms: Studio, 1, 2, and 3
Street Address: 780–786 Pennant Hills Road
Project Status: Under Construction
Number of Residences: 88
Developer: Peihe Realty
Project Marketer: Joe Clarke
Project Page of 88 Livie Carlingford
Discover Your Remarkable Life
Welcome to 88 Livie Carlingford, where contemporary design meets community spirit. Nestled in the heart of Carlingford, this exclusive collection of 88 bespoke residences invites you to experience a new benchmark in urban living—crafted for those who seek style, comfort, and convenience.
From sunrise yoga on your private balcony to evening gatherings in the grand foyer, every moment here is designed to enrich your lifestyle.
Architectural Statement
Bold yet balanced, the building’s façade is an interplay of form and function:
- Sculptural Elegance: Clean horizontal and vertical lines converge to form a dynamic silhouette, creating a visual landmark on Pennant Hills Road.
- Material Harmony: Off-form concrete meets standing-seam metal cladding, juxtaposing raw texture with refined metallic sheen.
- Light & Shadow: Strategically recessed windows and perforated aluminium screens animate the exterior, casting shifting patterns that evolve throughout the day.
Every angle has been thoughtfully considered to celebrate modern architecture and enrich the streetscape.
Grand Entrance
Step through the doors and feel the everyday transform into the extraordinary:
- Tranquil Water Feature: An artfully crafted pond and waterfall greet you, offering a sense of calm and prestige.
- Warm Timber Floors: Rich, natural timber underfoot extends warmth, guiding you toward the heart of the building.
- Floor-to-Ceiling Glass: Expansive glazing invites daylight to dance across surfaces, blurring the boundary between indoors and out.
Your arrival becomes a moment of ritual and refinement.
Interiors Designed to Delight
Gourmet Kitchens
- Premium Surfaces: Polished stone benchtops with subtle grey veining create a durable, elegant workspace.
- Reflective Splashbacks: Mirrored glass backsplash panels amplify light and space.
- Soft-Close Hardware: Drawer sliders and cabinet hinges engineered for whisper-quiet operation.
- Tailored Joinery: Custom cabinetry designed for maximum storage, organization, and style.
Whether you’re hosting a dinner party or crafting your morning coffee, these kitchens inspire culinary creativity.
Serene Bathrooms
- Natural Stone Palette: Calming hues of limestone and marble evoke a spa-like retreat.
- Minimalist Fixtures: Sleek faucets, floating vanities, and frameless glass showers define modern luxury.
- Ambient Lighting: Recessed LEDs and backlit mirrors provide flattering, functional illumination.
Indulge in daily rituals within these peaceful sanctuaries.
Exclusive Penthouses
At the pinnacle of 88 Livie Carlingford lie two extraordinary penthouses, each boasting:
- Panoramic Views: Unobstructed vistas over Carlingford and beyond.
- Expansive Terraces: Outdoor living spaces perfect for entertaining or quiet relaxation.
- Premium Finishes: Bespoke fittings, integrated smart-home systems, and bespoke lighting design.
Experience the ultimate expression of luxury living.
Prime Location & Amenities
At Your Doorstep:
- Retail & Dining: Carlingford Court & Village, Epping Retail Strip (5 min drive), Chatswood Westfield (25 min drive)
- Transport: Carlingford Train Station (10 min walk), Future Light Rail station, direct access to M2 Freeway
Lifestyle & Leisure:
- Education: Carlingford Public & High Schools, Carlingford West Public School, Cumberland High School, Macquarie University, Western Sydney University
- Wellness: Fitness First Gym, outdoor fitness equipment at Harold West Reserve, Balaka Falls walking trails
- Recreation: Hermington St Basketball Court, Brickyard Park, Ryde Parramatta Golf Club
- Family: Giggles Carlingford Childcare, local village cafés, community college
All the essentials for a balanced, vibrant life are within easy reach.
Effortless Connectivity
- M2 Freeway: 5 min to city centre, 26 min to Sydney CBD
- Pennant Hills Road: 15 min to Parramatta CBD
- Public Transport: Steps away from train and future light rail, connecting you across Sydney.
Seamlessly integrate work, study, and leisure with unmatched access.
Developer Profile
Peihe Realty – Crafting homes with care since 2013
Peihe Realty is committed to:
- Client-Centric Design: We listen, adapt, and innovate based on your feedback.
- Quality Craftsmanship: Partnering with leading architects, engineers, and artisans.
- Sustainable Practices: Incorporating energy-efficient systems and eco-friendly materials.
Join our community at 88 Livie Carlingford, where every detail is designed to exceed expectations and nurture lasting connections.









